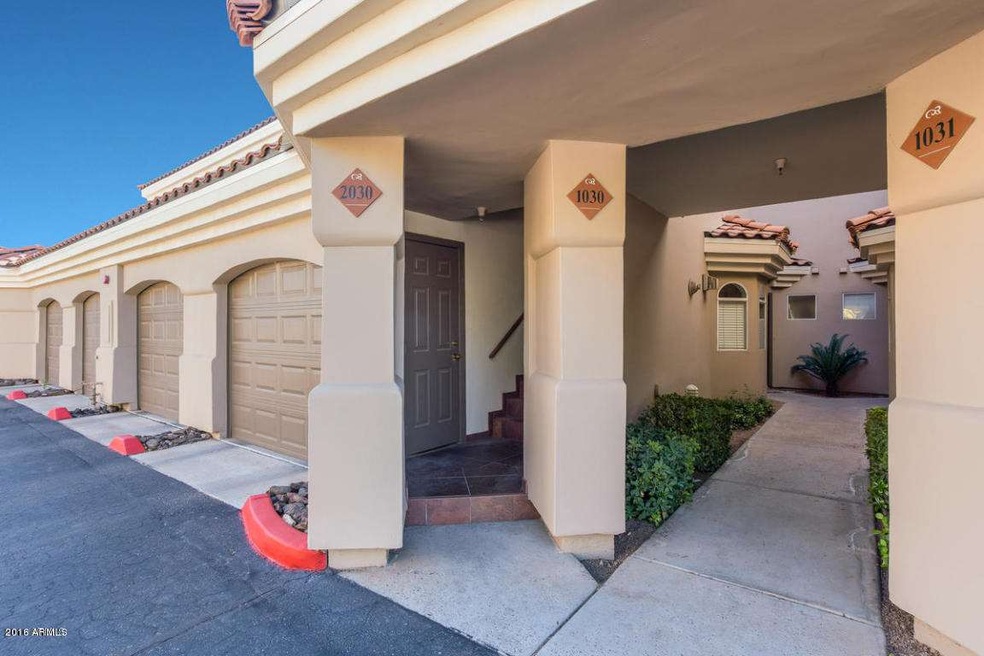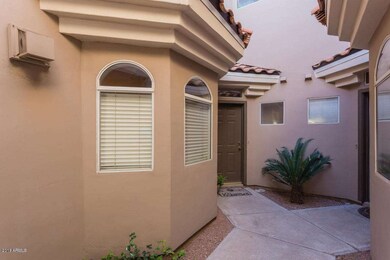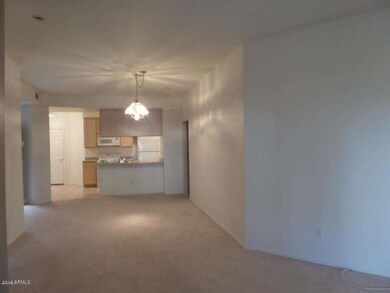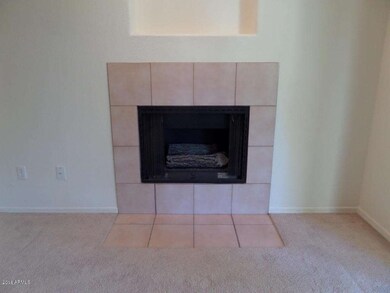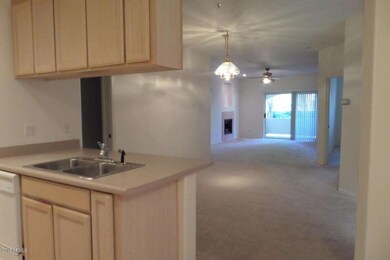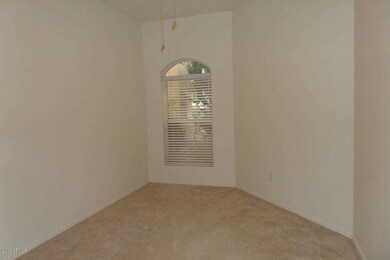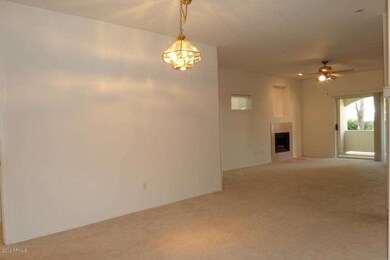
8653 E Royal Palm Rd Unit 1030 Scottsdale, AZ 85258
McCormick Ranch NeighborhoodHighlights
- Fitness Center
- Heated Spa
- Covered Patio or Porch
- Cochise Elementary School Rated A
- Gated Community
- Dual Vanity Sinks in Primary Bathroom
About This Home
As of July 2025Highly sought after ground floor unit no interior steps!! 2 bedroom 2 bath with a split floor plan in McCormick Ranch. Eat-in kitchen. Fireplace for those cozy evenings. The Master bath with dual sinks, walk in closet and has a private extended covered patio. Open space in the back. Community pool, fitness center, and a one car attached garage! Central location.Close to McCormick Ranch Golf course, Butters for breakfast, Grass roots for wonderful healthy meals. Near Hayden walking/biking paths, and the lakes at McCormick Ranch. Minutes to loop 101, downtown Scottsdale, and Spring Training fields. And it is gated!
Last Agent to Sell the Property
Maureen Featherston
HomeSmart License #SA584236000 Listed on: 05/16/2016
Last Buyer's Agent
Donna Ferraro
AZ Brokerage Holdings, LLC License #SA536159000
Property Details
Home Type
- Condominium
Est. Annual Taxes
- $1,187
Year Built
- Built in 1996
Lot Details
- Two or More Common Walls
- Private Streets
- Desert faces the front and back of the property
- Block Wall Fence
- Front and Back Yard Sprinklers
HOA Fees
- $17 Monthly HOA Fees
Parking
- 1 Car Garage
- Unassigned Parking
Home Design
- Wood Frame Construction
- Tile Roof
- Stucco
Interior Spaces
- 1,149 Sq Ft Home
- 2-Story Property
- Ceiling Fan
- Gas Fireplace
Kitchen
- Built-In Microwave
- Dishwasher
Flooring
- Carpet
- Tile
Bedrooms and Bathrooms
- 2 Bedrooms
- Walk-In Closet
- 2 Bathrooms
- Dual Vanity Sinks in Primary Bathroom
Laundry
- Dryer
- Washer
- 220 Volts In Laundry
Home Security
Outdoor Features
- Heated Spa
- Covered Patio or Porch
Schools
- Cochise Elementary School
- Cocopah Middle School
- Chaparral High School
Utilities
- Refrigerated Cooling System
- Heating System Uses Natural Gas
- High Speed Internet
- Cable TV Available
Additional Features
- No Interior Steps
- Unit is below another unit
Listing and Financial Details
- Tax Lot 1030
- Assessor Parcel Number 174-71-194
Community Details
Overview
- Tri City Property Mg Association, Phone Number (480) 844-2224
- Mccormick Ranch Association, Phone Number (480) 680-1122
- Association Phone (480) 680-1122
- Villa Royale At Mccormick Ranch Subdivision
Recreation
- Fitness Center
- Heated Community Pool
- Community Spa
- Bike Trail
Security
- Gated Community
- Fire Sprinkler System
Ownership History
Purchase Details
Home Financials for this Owner
Home Financials are based on the most recent Mortgage that was taken out on this home.Purchase Details
Home Financials for this Owner
Home Financials are based on the most recent Mortgage that was taken out on this home.Purchase Details
Home Financials for this Owner
Home Financials are based on the most recent Mortgage that was taken out on this home.Purchase Details
Purchase Details
Home Financials for this Owner
Home Financials are based on the most recent Mortgage that was taken out on this home.Purchase Details
Home Financials for this Owner
Home Financials are based on the most recent Mortgage that was taken out on this home.Purchase Details
Home Financials for this Owner
Home Financials are based on the most recent Mortgage that was taken out on this home.Purchase Details
Home Financials for this Owner
Home Financials are based on the most recent Mortgage that was taken out on this home.Similar Homes in Scottsdale, AZ
Home Values in the Area
Average Home Value in this Area
Purchase History
| Date | Type | Sale Price | Title Company |
|---|---|---|---|
| Warranty Deed | $475,000 | Wfg National Title Insurance C | |
| Warranty Deed | $468,000 | Old Republic Title | |
| Warranty Deed | $510,000 | Empire Title Company Ltd | |
| Interfamily Deed Transfer | -- | None Available | |
| Cash Sale Deed | $205,000 | First American Title Ins Co | |
| Warranty Deed | -- | Chicago Title Insurance Co | |
| Warranty Deed | $300,000 | -- | |
| Warranty Deed | $132,939 | Chicago Title Insurance Co |
Mortgage History
| Date | Status | Loan Amount | Loan Type |
|---|---|---|---|
| Previous Owner | $408,000 | New Conventional | |
| Previous Owner | $183,351 | Purchase Money Mortgage | |
| Previous Owner | $71,800 | New Conventional |
Property History
| Date | Event | Price | Change | Sq Ft Price |
|---|---|---|---|---|
| 07/24/2025 07/24/25 | Sold | $475,000 | -2.1% | $413 / Sq Ft |
| 06/14/2025 06/14/25 | For Sale | $485,000 | +3.6% | $422 / Sq Ft |
| 11/17/2023 11/17/23 | Sold | $468,000 | -3.5% | $407 / Sq Ft |
| 09/28/2023 09/28/23 | For Sale | $485,000 | -4.9% | $422 / Sq Ft |
| 10/31/2022 10/31/22 | Sold | $510,000 | +3.0% | $444 / Sq Ft |
| 10/05/2022 10/05/22 | Pending | -- | -- | -- |
| 09/30/2022 09/30/22 | Price Changed | $495,000 | -5.7% | $431 / Sq Ft |
| 09/29/2022 09/29/22 | For Sale | $525,000 | +156.1% | $457 / Sq Ft |
| 07/08/2016 07/08/16 | Sold | $205,000 | -2.4% | $178 / Sq Ft |
| 06/20/2016 06/20/16 | Pending | -- | -- | -- |
| 05/14/2016 05/14/16 | For Sale | $210,000 | -- | $183 / Sq Ft |
Tax History Compared to Growth
Tax History
| Year | Tax Paid | Tax Assessment Tax Assessment Total Assessment is a certain percentage of the fair market value that is determined by local assessors to be the total taxable value of land and additions on the property. | Land | Improvement |
|---|---|---|---|---|
| 2025 | $1,309 | $21,260 | -- | -- |
| 2024 | $1,186 | $20,247 | -- | -- |
| 2023 | $1,186 | $31,460 | $6,290 | $25,170 |
| 2022 | $1,129 | $25,130 | $5,020 | $20,110 |
| 2021 | $1,225 | $23,080 | $4,610 | $18,470 |
| 2020 | $1,214 | $21,300 | $4,260 | $17,040 |
| 2019 | $1,177 | $19,710 | $3,940 | $15,770 |
| 2018 | $1,150 | $18,600 | $3,720 | $14,880 |
| 2017 | $1,085 | $17,230 | $3,440 | $13,790 |
| 2016 | $1,247 | $17,010 | $3,400 | $13,610 |
| 2015 | $1,187 | $17,530 | $3,500 | $14,030 |
Agents Affiliated with this Home
-
Mark Walters

Seller's Agent in 2025
Mark Walters
Realty One Group
(602) 953-4000
6 in this area
83 Total Sales
-
Megan Howard
M
Buyer's Agent in 2025
Megan Howard
Compass
(602) 919-0358
1 in this area
9 Total Sales
-
E
Seller's Agent in 2023
Erika Hanson
Keller Williams Realty Phoenix
-
Mark Gianvito
M
Seller's Agent in 2022
Mark Gianvito
My Home Group
(602) 909-2423
3 in this area
39 Total Sales
-
M
Seller's Agent in 2016
Maureen Featherston
HomeSmart
-
Susan Tinsley

Seller Co-Listing Agent in 2016
Susan Tinsley
HomeSmart
(602) 518-4858
2 in this area
70 Total Sales
Map
Source: Arizona Regional Multiple Listing Service (ARMLS)
MLS Number: 5443725
APN: 174-71-194
- 8653 E Royal Palm Rd Unit 2017
- 8653 E Royal Palm Rd Unit 1033
- 8631 E San Alfredo Dr
- 8649 E Royal Palm Rd Unit 213
- 8532 E San Bruno Dr
- 8650 San Felipe Dr Unit 1
- 8643 E San Jacinto Dr
- 8401 N 84th Place
- 8437 N 84th Place
- 8429 E Del Camino Dr
- 8526 N 85th St
- 8543 E San Lorenzo Dr
- 7806 N Vía Del Sol
- 8531 N 84th St
- 8300 E Vía de Ventura Unit 1015
- 8706 E Vía Taz Norte
- 7721 N Vía de La Montana
- 8754 E Via de la Luna
- 8922 N 86th St
- 7622 N Vía de Manana
