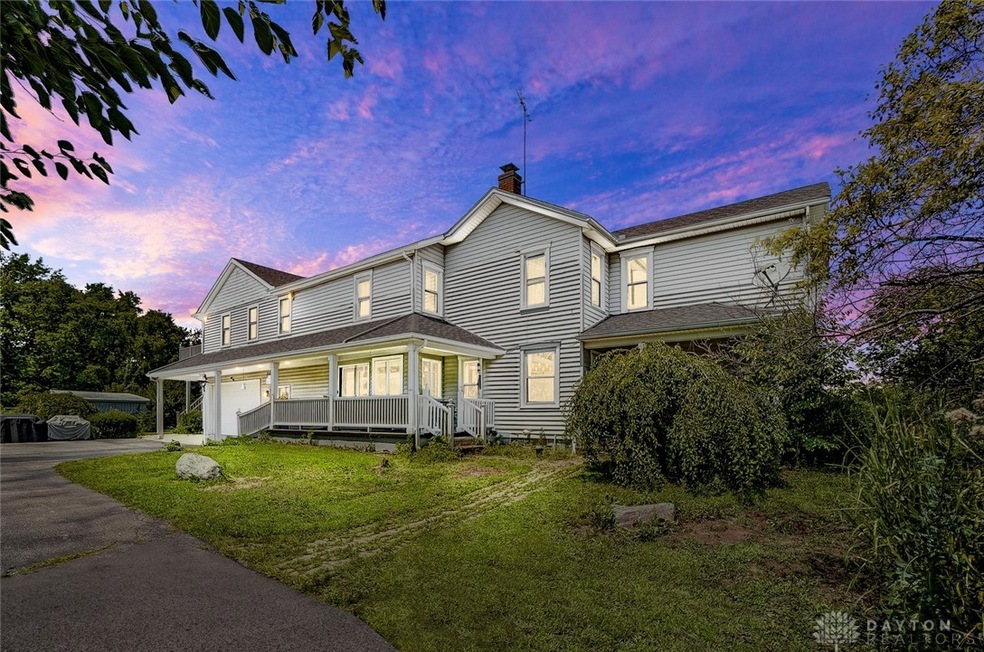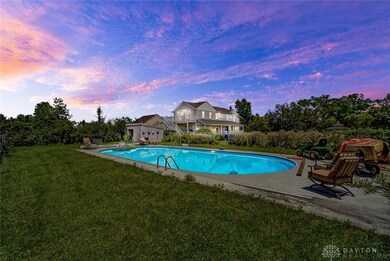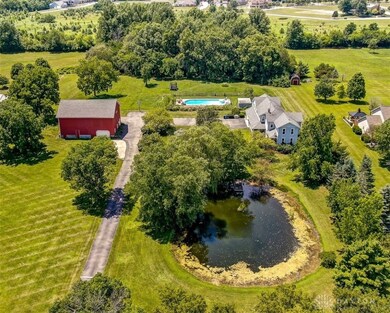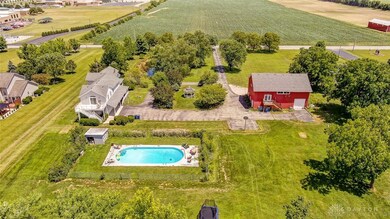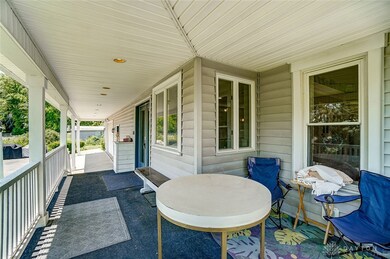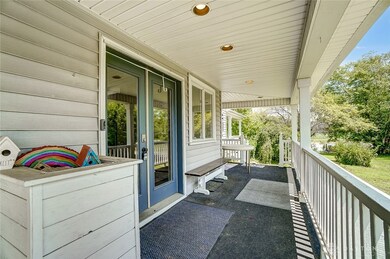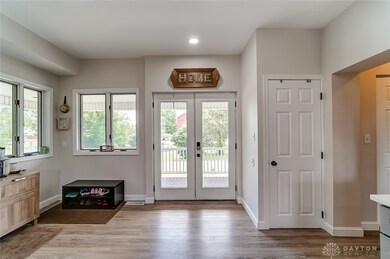
8653 Hoke Rd Clayton, OH 45315
Estimated Value: $506,000 - $698,311
Highlights
- In Ground Pool
- Deck
- Traditional Architecture
- 5.3 Acre Lot
- Cathedral Ceiling
- Hydromassage or Jetted Bathtub
About This Home
As of September 2022Dreaming of a modern home with some land? Check out this one-of-a-kind property situated on 5+ acres with two “houses”! The main house was built over 100 years ago and underwent a more than $200k renovation! Electrical, plumbing, a showstopping new kitchen, LVP flooring nearly everywhere, full paint and more. There is a detached barn that has the coolest self-contained living quarters above. Also a fishing pond, inground pool, RV storage and workshop!
The main house has 4+ bedrooms with 3,000+ square feet. Let’s talk about the kitchen: 42” cabinets, white subway backsplash, gorgeous apron sink, dark bronze pullout faucet & pendant lighting. New suite of GE appliances including dishwasher. The dark stainless steel is easy to clean and hides fingerprints. Quartz countertops, hidden trash & large center prep/serving island. The perfect LVP flooring modernizes the house and runs almost everywhere. It is waterproof & kid/pet tough! Enjoy meals in the dining room next to the kitchen, or on one of the 2 covered porches! Off the hall behind the kitchen is a sunny laundry room, half bath & access to the attached 2+ car garage. There is a family room beyond the dining room and a room that can be used as a bedroom & isn't far from main floor full bath. Four generous bedrooms on the second floor, including the massive master suite addition with 2 ceiling fans, soaring ceilings, a deck overlooking the land and walk-in closet. Second-floor staircase opens to a flexible use rec room - use it as your family needs! Rounding out upstairs is a large full bathroom located next to the master bedroom. This bathroom has 2 sinks, separate jetted tub and walk in shower & plenty of cabinet space. A full remodel would add value, even simply removing wallpaper and painting. The property is located within walking distance to Kleptz YMCA and next to a church. Great location with quick access to freeway or grocery. So much more, come see and agents reference MLS attachments. Being sold as is.
Home Details
Home Type
- Single Family
Est. Annual Taxes
- $12,143
Year Built
- 1919
Lot Details
- 5.3 Acre Lot
- Lot Dimensions are 302x765
- Fenced
Parking
- 2 Car Garage
- Garage Door Opener
Home Design
- Traditional Architecture
- Aluminum Siding
- Vinyl Siding
Interior Spaces
- 3,062 Sq Ft Home
- 2-Story Property
- Cathedral Ceiling
- Ceiling Fan
- Decorative Fireplace
- Vinyl Clad Windows
- Wood Frame Window
Kitchen
- Range
- Microwave
- Dishwasher
- Kitchen Island
- Quartz Countertops
Bedrooms and Bathrooms
- 4 Bedrooms
- Walk-In Closet
- Bathroom on Main Level
- Hydromassage or Jetted Bathtub
Basement
- Partial Basement
- Basement Cellar
- Crawl Space
Home Security
- Surveillance System
- Fire and Smoke Detector
Outdoor Features
- In Ground Pool
- Deck
- Shed
- Porch
Utilities
- Dehumidifier
- Forced Air Heating and Cooling System
- Heating System Uses Natural Gas
- Well
- Water Softener
- Septic Tank
- High Speed Internet
- Satellite Dish
Community Details
- No Home Owners Association
Listing and Financial Details
- Home warranty included in the sale of the property
- Assessor Parcel Number M60 03102 0099
Ownership History
Purchase Details
Home Financials for this Owner
Home Financials are based on the most recent Mortgage that was taken out on this home.Purchase Details
Home Financials for this Owner
Home Financials are based on the most recent Mortgage that was taken out on this home.Similar Homes in the area
Home Values in the Area
Average Home Value in this Area
Purchase History
| Date | Buyer | Sale Price | Title Company |
|---|---|---|---|
| Pacheco Robert D | $530,000 | -- | |
| Baxley Kevin P | $335,000 | Home Services Title Llc |
Mortgage History
| Date | Status | Borrower | Loan Amount |
|---|---|---|---|
| Open | Pacheco Robert D | $430,000 | |
| Previous Owner | Baxley Kevin P | $29,800 | |
| Previous Owner | Baxley Kevin P | $346,055 | |
| Previous Owner | Kilgore Robert | $200,000 | |
| Previous Owner | Kilgore Robert | $100,000 | |
| Previous Owner | Kilgore Robert | $100,000 | |
| Previous Owner | Kilgore Robert | $250,000 | |
| Previous Owner | Kilgore Robert | $190,600 | |
| Previous Owner | Kilgore Robert | $200,000 | |
| Previous Owner | Kilgore Robert | $219,200 | |
| Previous Owner | Kilgore Robert | $70,000 | |
| Previous Owner | Kilgore Robert | $70,000 |
Property History
| Date | Event | Price | Change | Sq Ft Price |
|---|---|---|---|---|
| 09/02/2022 09/02/22 | Sold | $530,000 | -1.8% | $173 / Sq Ft |
| 07/17/2022 07/17/22 | Pending | -- | -- | -- |
| 07/15/2022 07/15/22 | For Sale | $539,900 | +61.2% | $176 / Sq Ft |
| 11/25/2019 11/25/19 | Sold | $335,000 | -4.3% | $109 / Sq Ft |
| 09/30/2019 09/30/19 | Price Changed | $350,000 | -6.7% | $114 / Sq Ft |
| 05/16/2019 05/16/19 | Price Changed | $375,000 | -6.2% | $122 / Sq Ft |
| 09/21/2018 09/21/18 | For Sale | $399,900 | -- | $131 / Sq Ft |
Tax History Compared to Growth
Tax History
| Year | Tax Paid | Tax Assessment Tax Assessment Total Assessment is a certain percentage of the fair market value that is determined by local assessors to be the total taxable value of land and additions on the property. | Land | Improvement |
|---|---|---|---|---|
| 2024 | $12,143 | $210,240 | $40,790 | $169,450 |
| 2023 | $12,143 | $210,240 | $40,790 | $169,450 |
| 2022 | $13,053 | $169,550 | $32,900 | $136,650 |
| 2021 | $7,629 | $98,690 | $32,900 | $65,790 |
| 2020 | $7,624 | $98,690 | $32,900 | $65,790 |
| 2019 | $5,744 | $76,760 | $27,420 | $49,340 |
| 2018 | $5,760 | $76,760 | $27,420 | $49,340 |
| 2017 | $5,723 | $76,760 | $27,420 | $49,340 |
| 2016 | $5,304 | $70,390 | $27,420 | $42,970 |
| 2015 | $4,866 | $70,390 | $27,420 | $42,970 |
| 2014 | $4,866 | $70,390 | $27,420 | $42,970 |
| 2012 | -- | $63,700 | $27,420 | $36,280 |
Agents Affiliated with this Home
-
Amanda DeLong

Seller's Agent in 2022
Amanda DeLong
Coldwell Banker Heritage
(937) 266-2740
1 in this area
60 Total Sales
-
Jennifer Core

Buyer's Agent in 2022
Jennifer Core
eXp Realty
(937) 239-0373
4 in this area
14 Total Sales
-
Donna Mergler

Seller's Agent in 2019
Donna Mergler
Galbreath REALTORS
(937) 760-1389
24 in this area
92 Total Sales
-
JOHN DOE (NON-WRIST MEMBER)
J
Buyer's Agent in 2019
JOHN DOE (NON-WRIST MEMBER)
WR
Map
Source: Dayton REALTORS®
MLS Number: 868448
APN: M60-03102-0099
- 5047 Twin Lakes Cir
- 4784 Molunat
- 3008 Clearstream Way
- 10820 W National Rd
- 1052 Windpointe Way
- 105 Timber Mill Ct
- 306 Pauly Dr
- 128 Millwood Village Dr
- 5068 National Rd
- 716 Overla Blvd
- 101 Millwood Village Dr
- 4245 W Wenger Rd
- 114 Millwood Village Dr
- 7819 Marjoram Place
- 304 Miller Ct
- 305 Windhaven Ct
- 7731 Cilantro Way
- 7727 Cilantro Way
- 105 Buckcreek Ct
- 7936 Parsley Place
- 8653 Hoke Rd
- 8715 Hoke Rd
- 8873 Hoke Rd
- 8949 Hoke Rd
- 4168 National Rd
- 4130 National Rd
- 1250 W National Rd Unit 600
- 4150 National Rd
- 1 Clearstream Way
- National Road National Rd
- 5045 Twin Lakes Cir
- 5057 Twin Lakes Cir
- 4000 Twin Lakes Cir
- 4000 Twin Lakes Cir Unit PUD
- 4043 National Rd
- 5043 Twin Lakes Cir
- 5041 Twin Lakes Cir
- 5051 Twin Lakes Cir
- 5035 Twin Lakes Cir
- 4002 Twin Lakes Cir
