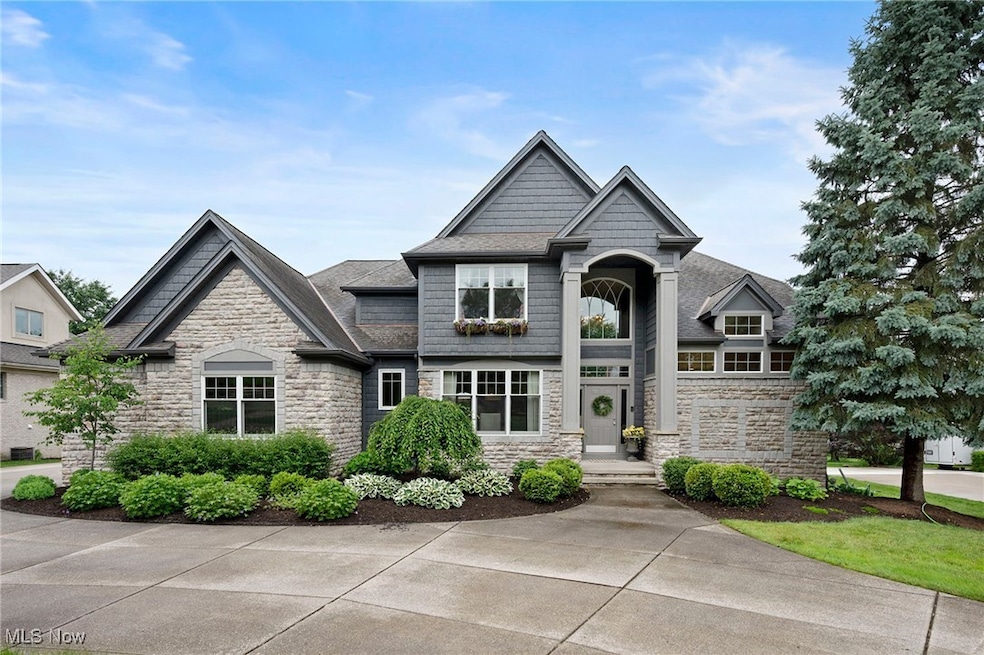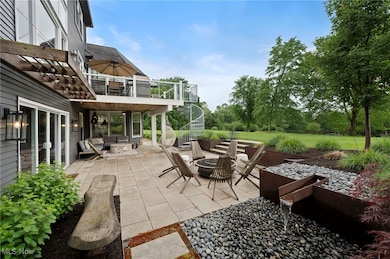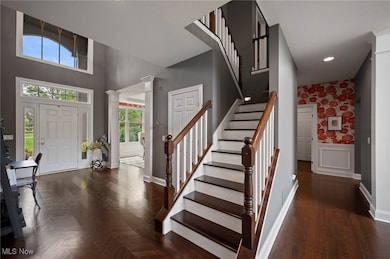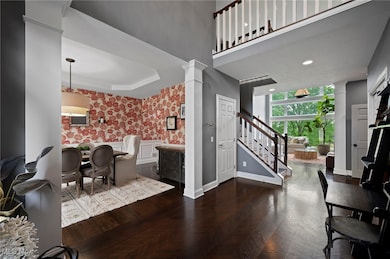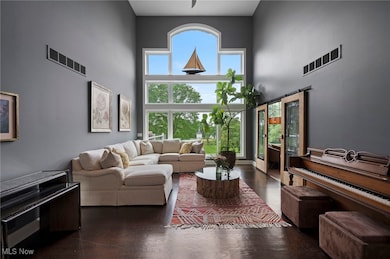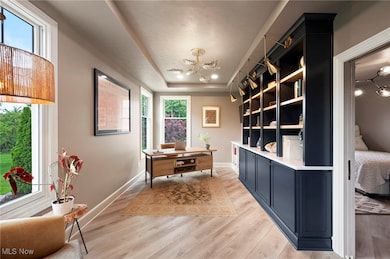8654 Park Ridge Ln MacEdonia, OH 44056
Estimated payment $4,991/month
Highlights
- Views of Trees
- Colonial Architecture
- Cathedral Ceiling
- Lee Eaton Elementary School Rated A
- Deck
- Stone Countertops
About This Home
Stunning & completely upgraded Colonial in Macedonia’s Parkview Estates, on over .63 of an acre, w/ a scenic backyard that borders a horse farm, offering peaceful views & a truly unique setting. Over $500,000 in thoughtful, designer-inspired updates & high-end finishes throughout. This home has over 5,649 living sq ft, blending elegant design w/ everyday functionality. An eat-in kitchen features a marble island, soapstone countertops, subway tile backsplash, double ovens & gas cooktop, ideal for everyday meals & weekend entertaining. A turret-style sunroom w/ deck access brings in natural light & charm, while the adjacent family room invites you to unwind by the fireplace under 10+-ft tall ceilings. A 2-story living room w/ floor-to-ceiling Palladian windows & a formal dining room w/ tray ceiling, wainscoting & pillared entry offer an elevated setting for gatherings. A fully renovated 1st-floor primary suite has a spa-like bath w/ soaking tub, walk-in shower, double vanity & custom tilework, plus a spacious walk-in closet. An attached office w/ built-in bookcases & leaded-glass sliding French doors offers a stylish & productive workspace. Upstairs, 3 of 4 bedrooms include en-suite baths, including a guest suite w/ skylit sitting area & a separate garage entrance. A finished walkout lower level extends the living space w/ a wet bar with butcher block counters and marble-topped island, custom built-ins, rec room, full bath & bonus room that can function as a 6th bedroom. Outside, a professionally designed backyard oasis w/ partially covered patio & circular staircase that connects the deck to the patio create a perfect setting for entertaining or simply relaxing. A side-entry 3-car garage & circular driveway add convenience. INCLUDED are ALL appliances, window treatments, TV mounts & playset. A full list of updates is available upon request. Conveniently located just minutes from major highways, Longwood Park, Macedonia Rec Center, local shopping & dining. A must see!
Listing Agent
Engel & Völkers Distinct Brokerage Email: 440-568-0400, cleveland@evrealestate.com License #2020004958 Listed on: 06/11/2025

Home Details
Home Type
- Single Family
Est. Annual Taxes
- $8,607
Year Built
- Built in 2001
Lot Details
- 0.63 Acre Lot
- Lot Dimensions are 102 x 270
- Landscaped
- Front and Back Yard Sprinklers
- Back and Front Yard
HOA Fees
- $17 Monthly HOA Fees
Parking
- 3 Car Direct Access Garage
- Running Water Available in Garage
- Side Facing Garage
- Garage Door Opener
- Circular Driveway
Home Design
- Colonial Architecture
- Fiberglass Roof
- Asphalt Roof
- Aluminum Siding
- Stone Siding
- Vinyl Siding
Interior Spaces
- 2-Story Property
- Wet Bar
- Built-In Features
- Bookcases
- Tray Ceiling
- Cathedral Ceiling
- Ceiling Fan
- Recessed Lighting
- Chandelier
- Wood Burning Fireplace
- Raised Hearth
- Fireplace With Gas Starter
- Window Treatments
- Display Windows
- Wood Frame Window
- Entrance Foyer
- Family Room with Fireplace
- Storage
- Views of Trees
Kitchen
- Eat-In Kitchen
- Breakfast Bar
- Built-In Double Oven
- Cooktop
- Microwave
- Dishwasher
- Kitchen Island
- Stone Countertops
- Disposal
Bedrooms and Bathrooms
- 5 Bedrooms | 1 Main Level Bedroom
- Walk-In Closet
- 5.5 Bathrooms
- Double Vanity
- Soaking Tub
Laundry
- Dryer
- Washer
Finished Basement
- Basement Fills Entire Space Under The House
- Sump Pump
Home Security
- Carbon Monoxide Detectors
- Fire and Smoke Detector
Outdoor Features
- Deck
- Covered Patio or Porch
Utilities
- Forced Air Heating and Cooling System
- Heating System Uses Gas
Community Details
- Association fees include common area maintenance, insurance, reserve fund
- Parkview Estates HOA
- Parkview Estates Subdivision
Listing and Financial Details
- Assessor Parcel Number 3310715
Map
Home Values in the Area
Average Home Value in this Area
Tax History
| Year | Tax Paid | Tax Assessment Tax Assessment Total Assessment is a certain percentage of the fair market value that is determined by local assessors to be the total taxable value of land and additions on the property. | Land | Improvement |
|---|---|---|---|---|
| 2025 | $8,462 | $192,063 | $34,360 | $157,703 |
| 2024 | $8,462 | $192,063 | $34,360 | $157,703 |
| 2023 | $8,462 | $192,063 | $34,360 | $157,703 |
| 2022 | $8,543 | $158,729 | $28,396 | $130,333 |
| 2021 | $8,570 | $158,729 | $28,396 | $130,333 |
| 2020 | $8,319 | $156,960 | $28,400 | $128,560 |
| 2019 | $8,974 | $152,880 | $26,980 | $125,900 |
| 2018 | $7,735 | $152,880 | $26,980 | $125,900 |
| 2017 | $7,267 | $152,880 | $26,980 | $125,900 |
| 2016 | $7,268 | $133,390 | $26,980 | $106,410 |
| 2015 | $7,267 | $133,390 | $26,980 | $106,410 |
| 2014 | $7,217 | $133,390 | $26,980 | $106,410 |
| 2013 | $7,172 | $133,730 | $26,980 | $106,750 |
Property History
| Date | Event | Price | Change | Sq Ft Price |
|---|---|---|---|---|
| 08/09/2025 08/09/25 | Pending | -- | -- | -- |
| 08/08/2025 08/08/25 | For Sale | $799,000 | 0.0% | $141 / Sq Ft |
| 06/20/2025 06/20/25 | Pending | -- | -- | -- |
| 06/11/2025 06/11/25 | For Sale | $799,000 | +169.9% | $141 / Sq Ft |
| 06/20/2012 06/20/12 | Sold | $296,000 | +2.8% | $60 / Sq Ft |
| 06/19/2012 06/19/12 | Pending | -- | -- | -- |
| 05/03/2012 05/03/12 | For Sale | $287,900 | -- | $58 / Sq Ft |
Purchase History
| Date | Type | Sale Price | Title Company |
|---|---|---|---|
| Warranty Deed | $296,000 | None Available | |
| Sheriffs Deed | $300,000 | Attorney | |
| Quit Claim Deed | -- | Title Xperts Agency Inc | |
| Warranty Deed | $68,000 | Miller Examining Service Inc | |
| Survivorship Deed | $65,000 | Safeguard Title Agency |
Mortgage History
| Date | Status | Loan Amount | Loan Type |
|---|---|---|---|
| Closed | $0 | Credit Line Revolving | |
| Open | $150,000 | Credit Line Revolving | |
| Open | $280,050 | New Conventional | |
| Previous Owner | $200,000 | Credit Line Revolving | |
| Previous Owner | $226,500 | Unknown | |
| Previous Owner | $200,000 | Credit Line Revolving | |
| Previous Owner | $240,000 | No Value Available | |
| Previous Owner | $313,650 | No Value Available |
Source: MLS Now
MLS Number: 5130002
APN: 33-10715
- 34 E Aurora Rd
- 9105 Valley View Rd
- 1471 Newport Dr
- 1087 Villa Lago Dr
- 0 Highland Valley View Rd E
- 1555 Bonnie Rd
- 1837 Bellaway Dr
- 1127 Deepwood Dr
- 9101 Chamberlin Rd
- 0 Chamberlin Rd Unit 5110799
- 949 Sherwood Dr
- 1516 Meadowlawn Dr
- 1227 Shepard Hills Blvd
- 1042 Lancewood Dr
- 1897 Case St
- 1959 Rugby St
- 1927 Case St
- 9097 Gettysburg Dr
- 2029 Buchtel St
- 8975 Crow Dr
