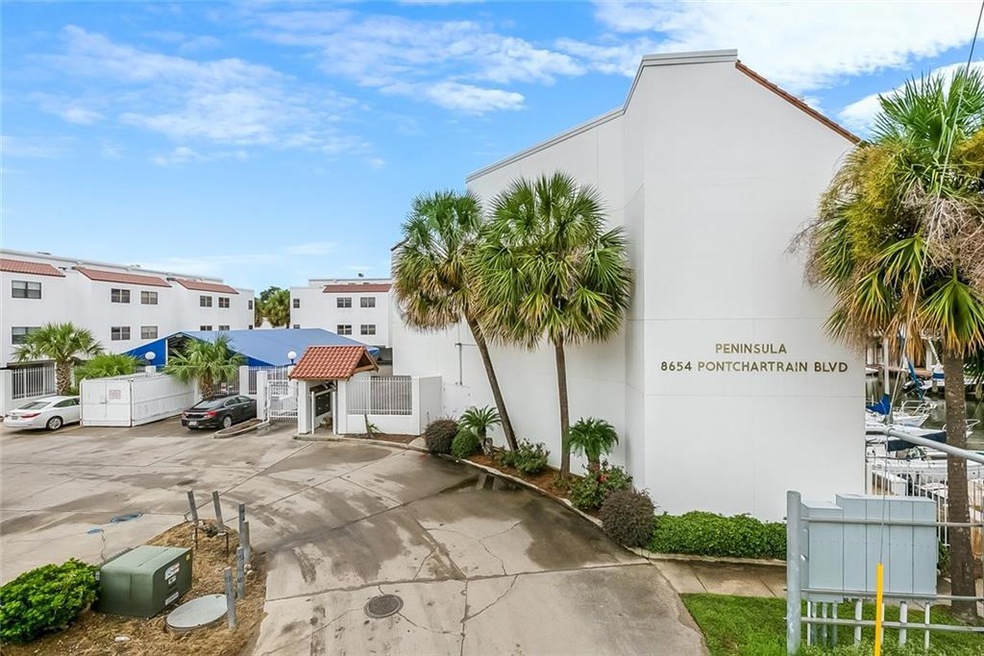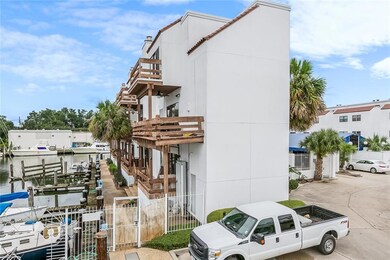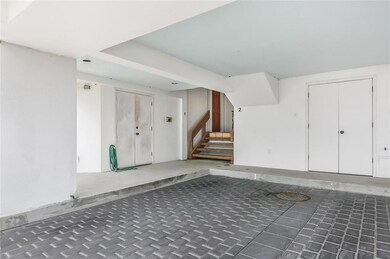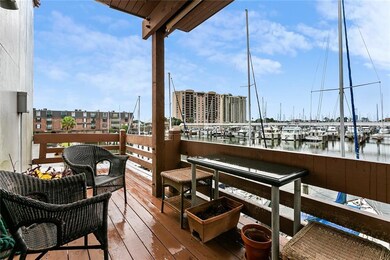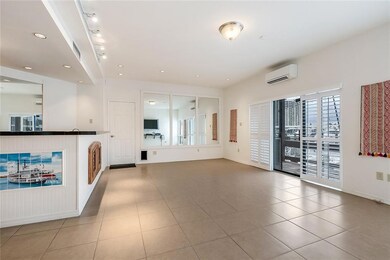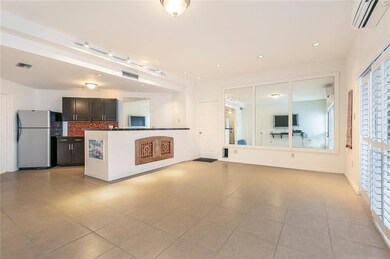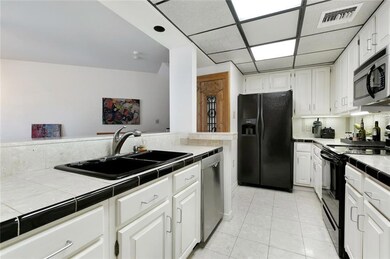
8654 Pontchartrain Blvd Unit 1 New Orleans, LA 70124
West End NeighborhoodEstimated Value: $364,000 - $535,000
Highlights
- Lake Front
- Balcony
- Porch
- Traditional Architecture
- Fireplace
- Wet Bar
About This Home
As of January 2019Enjoy easy living on the lakefront, gated Peninsula with marina, just minutes from eateries, shopping and more! This recently renovated, handsome corner unit is spacious, filled with tons of natural light, and beautiful views of the marina. 3-stories; a sizeable 1st floor living area ideal for entertaining, 2nd floor lg living/dining room combo w/kitchen, 2 bdrms & 3 full baths, covered parking, secured entrance, 2 stairwells for easy access to every floor. Each floor has a private balcony.
Last Agent to Sell the Property
CBTEC MAGAZINE License #000077603 Listed on: 08/22/2018

Property Details
Home Type
- Condominium
Est. Annual Taxes
- $3,771
Year Built
- Built in 2013
Lot Details
- Lake Front
- Fenced
- Property is in excellent condition
HOA Fees
- $792 Monthly HOA Fees
Home Design
- Traditional Architecture
- Cosmetic Repairs Needed
- Slab Foundation
- Stucco
Interior Spaces
- 2,200 Sq Ft Home
- Property has 3 Levels
- Wet Bar
- Fireplace
- Laundry in unit
Kitchen
- Oven
- Range
- Microwave
- Dishwasher
- Disposal
Bedrooms and Bathrooms
- 2 Bedrooms
- 3 Full Bathrooms
Parking
- 2 Parking Spaces
- Parking Available
- Covered Parking
Outdoor Features
- Balcony
- Porch
Location
- City Lot
Utilities
- Two cooling system units
- Central Heating and Cooling System
Listing and Financial Details
- Assessor Parcel Number 701248654PONTCHARTRAINBL1
Community Details
Overview
- Association fees include common areas, water
- 20 Units
Pet Policy
- Breed Restrictions
Ownership History
Purchase Details
Home Financials for this Owner
Home Financials are based on the most recent Mortgage that was taken out on this home.Purchase Details
Home Financials for this Owner
Home Financials are based on the most recent Mortgage that was taken out on this home.Similar Homes in New Orleans, LA
Home Values in the Area
Average Home Value in this Area
Purchase History
| Date | Buyer | Sale Price | Title Company |
|---|---|---|---|
| James Lorraine | -- | None Listed On Document | |
| Waguespack David E | $300,000 | -- |
Mortgage History
| Date | Status | Borrower | Loan Amount |
|---|---|---|---|
| Open | James Lorraine | $288,750 | |
| Previous Owner | Williams Gregory | $335,000 | |
| Previous Owner | Waguespack David E | $200,000 |
Property History
| Date | Event | Price | Change | Sq Ft Price |
|---|---|---|---|---|
| 01/25/2019 01/25/19 | Sold | -- | -- | -- |
| 12/26/2018 12/26/18 | Pending | -- | -- | -- |
| 08/22/2018 08/22/18 | For Sale | $445,500 | +12.8% | $203 / Sq Ft |
| 06/28/2012 06/28/12 | Sold | -- | -- | -- |
| 05/29/2012 05/29/12 | Pending | -- | -- | -- |
| 06/14/2010 06/14/10 | For Sale | $395,000 | -- | $180 / Sq Ft |
Tax History Compared to Growth
Tax History
| Year | Tax Paid | Tax Assessment Tax Assessment Total Assessment is a certain percentage of the fair market value that is determined by local assessors to be the total taxable value of land and additions on the property. | Land | Improvement |
|---|---|---|---|---|
| 2025 | $3,771 | $35,420 | $0 | $35,420 |
| 2024 | $3,827 | $35,420 | $0 | $35,420 |
| 2023 | $3,759 | $38,500 | $0 | $38,500 |
| 2022 | $3,759 | $36,580 | $0 | $36,580 |
| 2021 | $3,539 | $38,500 | $0 | $38,500 |
| 2020 | $3,059 | $38,500 | $0 | $38,500 |
| 2019 | $2,638 | $24,320 | $0 | $24,320 |
| 2018 | $2,689 | $24,320 | $0 | $24,320 |
| 2017 | $2,553 | $24,320 | $0 | $24,320 |
| 2016 | $2,631 | $24,320 | $0 | $24,320 |
| 2015 | $3,470 | $30,310 | $0 | $30,310 |
| 2014 | -- | $30,310 | $0 | $30,310 |
| 2013 | -- | $30,310 | $0 | $30,310 |
Agents Affiliated with this Home
-
Ginger Wiggins

Seller's Agent in 2019
Ginger Wiggins
CBTEC MAGAZINE
(504) 810-5236
14 Total Sales
-
ANGIE PROVENSAL
A
Buyer's Agent in 2019
ANGIE PROVENSAL
McEnery Residential, LLC
(504) 605-4400
9 Total Sales
-
Polly Eagan

Seller's Agent in 2012
Polly Eagan
KELLER WILLIAMS REALTY 455-0100
(504) 296-7722
4 in this area
67 Total Sales
-
Joan Heisser
J
Buyer's Agent in 2012
Joan Heisser
Great Developments & Realtors, Inc.
(504) 913-7234
39 Total Sales
Map
Source: ROAM MLS
MLS Number: 2168849
APN: 7-16-5-260-01
- 7300 Lakeshore Dr Unit 2
- 7300 Lakeshore Dr Unit 6
- 7300 Lakeshore Dr Unit 4
- 7300 Lakeshore Dr Unit 16
- 7300 Lakeshore Dr Unit 22
- 7300 Lakeshore Dr Unit 29
- 158 S Roadway St
- 101 Allen Toussaint Blvd
- 248 S Roadway St Unit 23
- 7356 Cameo St
- 7523 Garnet St
- 232 Lake Marina Ave Unit 10D
- 232 Lake Marina Ave Unit 4C
- 7449 Cameo St
- 137 N Roadway St Unit 123
- 324 S Roadway St Unit N-31
- 147 N Roadway St Unit 118
- 8654 Pontchartrain Blvd Unit 20
- 8654 Pontchartrain Blvd Unit 19
- 8654 Pontchartrain Blvd Unit 18
- 8654 Pontchartrain Blvd Unit 17
- 8654 Pontchartrain Blvd Unit 16
- 8654 Pontchartrain Blvd Unit 15
- 8654 Pontchartrain Blvd Unit 14
- 8654 Pontchartrain Blvd Unit 13
- 8654 Pontchartrain Blvd Unit 12
- 8654 Pontchartrain Blvd Unit 11
- 8654 Pontchartrain Blvd Unit 10
- 8654 Pontchartrain Blvd Unit 9
- 8654 Pontchartrain Blvd Unit 8
- 8654 Pontchartrain Blvd Unit 7
- 8654 Pontchartrain Blvd Unit 6
- 8654 Pontchartrain Blvd Unit 5
- 8654 Pontchartrain Blvd Unit 4
- 8654 Pontchartrain Blvd Unit 3
- 8654 Pontchartrain Blvd Unit 2
- 8654 Pontchartrain Blvd Unit 1
