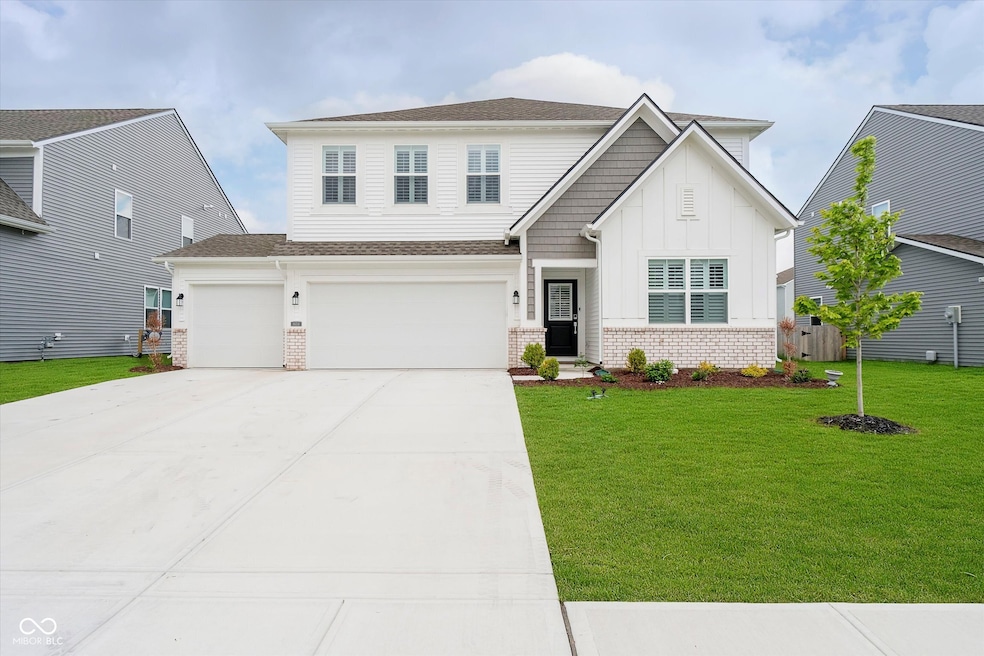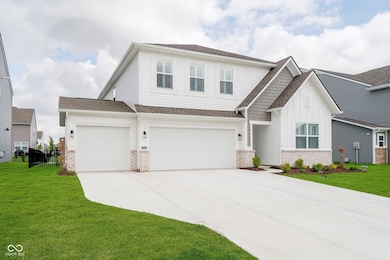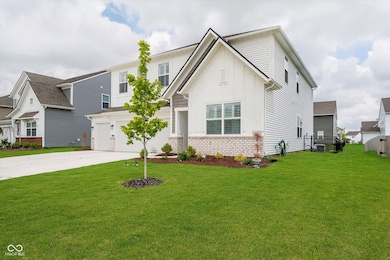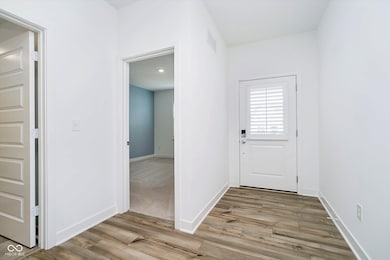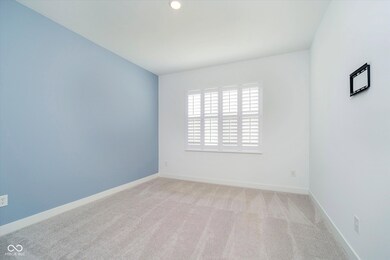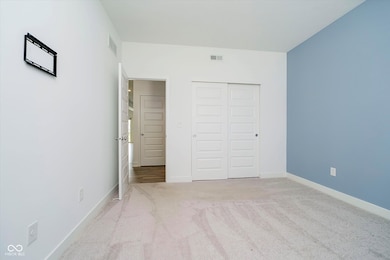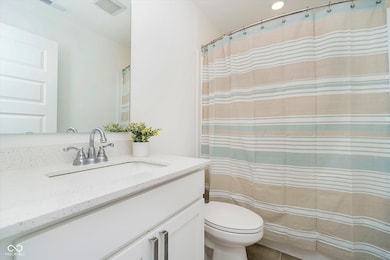
8654 Tripp Rd Pendleton, IN 46064
Highlights
- 3 Car Attached Garage
- Walk-In Closet
- Luxury Vinyl Plank Tile Flooring
- Woodwork
- Storage
- Smart Locks
About This Home
As of July 2025Better Than New! Don't wait for new construction...this gorgeous 5Bed/3Bath 2023 Lennar home is ready NOW! And includes a plethora of upgrades that you can't get from the builder, including high-end designer plantation shutters, premium blinds, fully-fenced backyard and more! See complete list of Features and Upgrades in supplements. Beautiful open-concept white eat-in kitchen with large center island, SS appliances, post-build addition of glass subway tile backsplash and cabinetry hardware. Highly desired main level bedroom + dedicated office/dining space with glass French doors. Upstairs you'll find four more bedrooms including the owner's suite which offers a private bathroom retreat with a large shower, dual vanities, private water closet, & a huge WIC & tray ceiling. 2nd level Media Area gives you additional living space to curl up and enjoy a good book or flip on the newest Netflix limited series. Upstairs laundry room comes equipped with new luxury front-load washer/dryer + pedestals that stay with the home! Did we mention that this fantastic home also has a 3-car finished garage and mudroom cubbies + additional closet space. Enjoy community amenities: pool, pool house, playground, walking trails & pond! Nearby shopping & dining at Hamilton Town Center + Easy access to I-69. Schedule your showing today!
Last Agent to Sell the Property
CENTURY 21 Scheetz License #RB14046150 Listed on: 05/16/2025

Home Details
Home Type
- Single Family
Est. Annual Taxes
- $4,400
Year Built
- Built in 2023
Lot Details
- 7,797 Sq Ft Lot
HOA Fees
- $43 Monthly HOA Fees
Parking
- 3 Car Attached Garage
Home Design
- Brick Exterior Construction
- Slab Foundation
- Vinyl Siding
Interior Spaces
- 2-Story Property
- Woodwork
- Combination Kitchen and Dining Room
- Storage
- Luxury Vinyl Plank Tile Flooring
- Attic Access Panel
Kitchen
- Gas Oven
- Built-In Microwave
- Dishwasher
- Disposal
Bedrooms and Bathrooms
- 5 Bedrooms
- Walk-In Closet
Laundry
- Laundry on upper level
- Dryer
- Washer
Home Security
- Smart Locks
- Fire and Smoke Detector
Schools
- Maple Ridge Elementary School
- Pendleton Heights Middle School
- Pendleton Heights High School
Utilities
- Central Air
- Electric Water Heater
Community Details
- Association fees include insurance, parkplayground, management
- Association Phone (317) 253-1401
- Springbrook Subdivision
- Property managed by Ardsley Management
- The community has rules related to covenants, conditions, and restrictions
Listing and Financial Details
- Tax Lot 417
- Assessor Parcel Number 481528403008417014
- Seller Concessions Not Offered
Ownership History
Purchase Details
Home Financials for this Owner
Home Financials are based on the most recent Mortgage that was taken out on this home.Similar Homes in Pendleton, IN
Home Values in the Area
Average Home Value in this Area
Purchase History
| Date | Type | Sale Price | Title Company |
|---|---|---|---|
| Special Warranty Deed | -- | None Listed On Document |
Mortgage History
| Date | Status | Loan Amount | Loan Type |
|---|---|---|---|
| Open | $274,995 | New Conventional |
Property History
| Date | Event | Price | Change | Sq Ft Price |
|---|---|---|---|---|
| 07/15/2025 07/15/25 | Sold | $385,000 | -1.0% | $141 / Sq Ft |
| 07/07/2025 07/07/25 | Pending | -- | -- | -- |
| 07/07/2025 07/07/25 | For Sale | $389,000 | 0.0% | $142 / Sq Ft |
| 07/01/2025 07/01/25 | Pending | -- | -- | -- |
| 06/21/2025 06/21/25 | Price Changed | $389,000 | -1.8% | $142 / Sq Ft |
| 06/12/2025 06/12/25 | Price Changed | $396,000 | -1.0% | $145 / Sq Ft |
| 05/30/2025 05/30/25 | Price Changed | $399,999 | -2.9% | $146 / Sq Ft |
| 05/16/2025 05/16/25 | For Sale | $412,000 | +9.9% | $151 / Sq Ft |
| 12/28/2023 12/28/23 | Sold | $374,995 | -3.8% | $137 / Sq Ft |
| 09/21/2023 09/21/23 | Pending | -- | -- | -- |
| 09/01/2023 09/01/23 | For Sale | $389,995 | -- | $143 / Sq Ft |
Tax History Compared to Growth
Tax History
| Year | Tax Paid | Tax Assessment Tax Assessment Total Assessment is a certain percentage of the fair market value that is determined by local assessors to be the total taxable value of land and additions on the property. | Land | Improvement |
|---|---|---|---|---|
| 2024 | $6,730 | $361,100 | $69,700 | $291,400 |
Agents Affiliated with this Home
-
Kimsley Farrar

Seller's Agent in 2025
Kimsley Farrar
CENTURY 21 Scheetz
(317) 473-9225
2 in this area
100 Total Sales
-
Laura Turner

Buyer's Agent in 2025
Laura Turner
F.C. Tucker Company
(317) 363-0842
7 in this area
495 Total Sales
-
Erin Hundley

Seller's Agent in 2023
Erin Hundley
Compass Indiana, LLC
(317) 430-0866
65 in this area
3,250 Total Sales
Map
Source: MIBOR Broker Listing Cooperative®
MLS Number: 22034343
APN: 48-15-28-403-008.417-014
- 9309 Kellner St
- 8690 Lester Place
- 8623 Lester Place
- 9432 Larson Dr
- 9118 Larson Dr
- 9497 W Stargazer Dr
- 8547 Winton Place
- 9369 Casey Rd
- 9407 Casey Rd
- 9593 W Constellation Dr
- 9701 W Constellation Dr
- 9804 Canyon Ln
- 9853 Olympic Blvd
- 9846 Zion Way
- 9858 Bryce Blvd
- 9560 W Campfire Dr
- 8263 Bryce Blvd
- 9855 Oakmont Dr E
- 12988 Fernie Cir
- 13456 Ravenswood Trail
