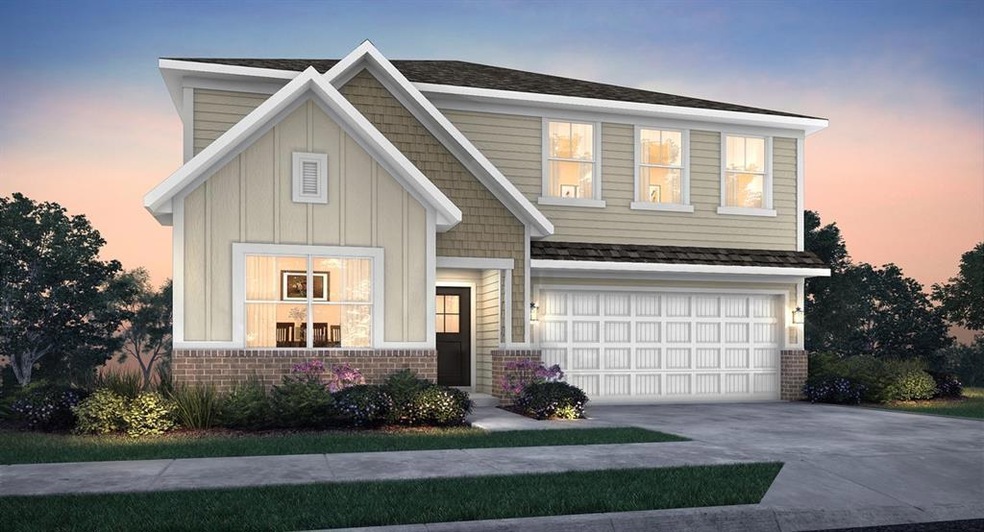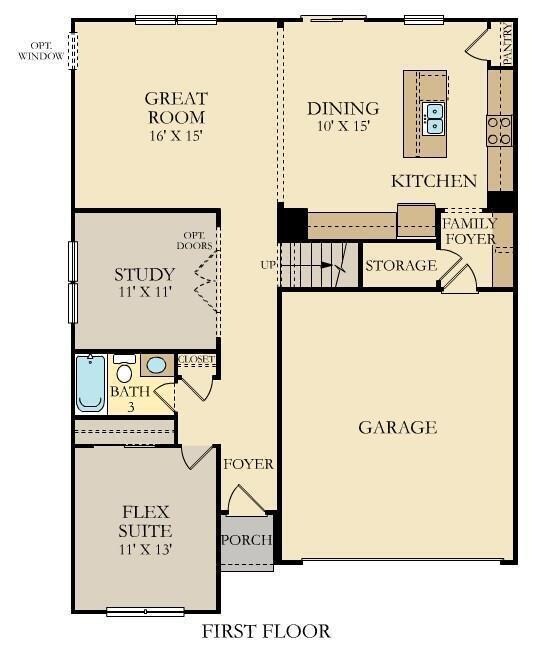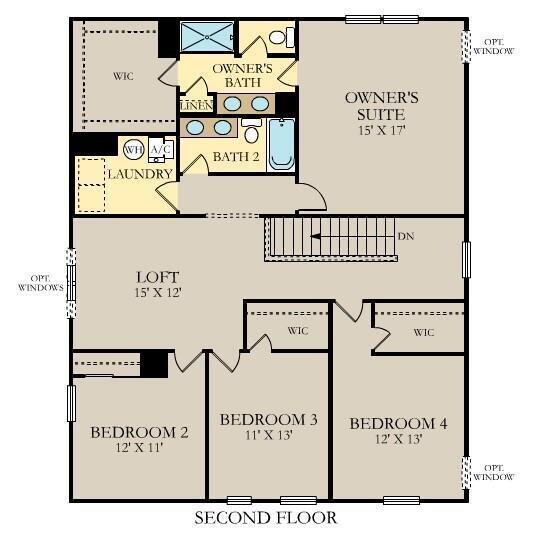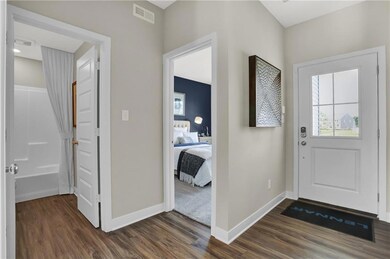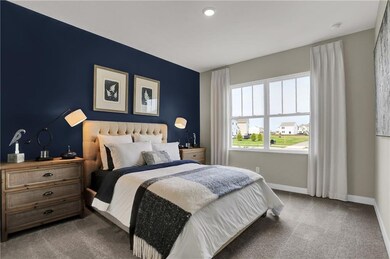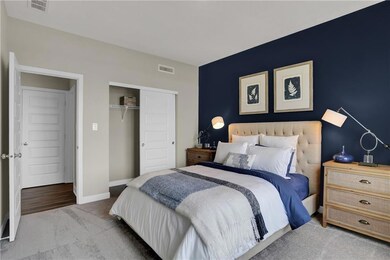
8654 Tripp Rd Pendleton, IN 46064
Highlights
- Traditional Architecture
- Woodwork
- Patio
- 3 Car Attached Garage
- Walk-In Closet
- Storage
About This Home
As of July 2025Springbrook Venture ft. Lennar's Everything's Included extras & upgrades. Enjoy future amenities: pool, pool house, playground, walking trails & pond. Explore shopping & dining at Hamilton Town Center. Easy access to I-69. The Kingston ft. an open concept design w/a convenient 3rd bed on the 1st floor, along w/a private study & spacious kitchen, dining area & Great Room. The 2nd story ft. a media area between the owner's suite & 3 secondary bedrooms offer an abundance of space w/ample closet space. The owner's suite offers a private bathroom retreat that includes a large shower, dual vanities, private water closet, & a huge WIC & tray ceiling. 3 car garage for storage. *Photos/Tour of model may show features not selected in home.
Last Agent to Sell the Property
Compass Indiana, LLC Brokerage Email: erin.hundley@compass.com License #RB15000126 Listed on: 09/01/2023

Last Buyer's Agent
Kimsley Farrar
CENTURY 21 Scheetz

Home Details
Home Type
- Single Family
Est. Annual Taxes
- $6,730
Year Built
- Built in 2023
HOA Fees
- $37 Monthly HOA Fees
Parking
- 3 Car Attached Garage
- Garage Door Opener
Home Design
- Traditional Architecture
- Brick Exterior Construction
- Slab Foundation
- Vinyl Siding
Interior Spaces
- 2-Story Property
- Woodwork
- Vinyl Clad Windows
- Window Screens
- Combination Kitchen and Dining Room
- Storage
- Attic Access Panel
Kitchen
- Gas Oven
- Built-In Microwave
- Dishwasher
- Kitchen Island
- Disposal
Bedrooms and Bathrooms
- 5 Bedrooms
- Walk-In Closet
Home Security
- Smart Locks
- Fire and Smoke Detector
Schools
- Maple Ridge Elementary School
- Pendleton Heights Middle School
- Pendleton Heights High School
Utilities
- Heating System Uses Gas
- Programmable Thermostat
- Electric Water Heater
Additional Features
- Patio
- 7,800 Sq Ft Lot
Community Details
- Association fees include insurance, parkplayground, management
- Association Phone (317) 253-1401
- Springbrook Subdivision
- Property managed by Ardsley Management
- The community has rules related to covenants, conditions, and restrictions
Listing and Financial Details
- Tax Lot 417
- Assessor Parcel Number 321006400010000003
Ownership History
Purchase Details
Home Financials for this Owner
Home Financials are based on the most recent Mortgage that was taken out on this home.Similar Homes in Pendleton, IN
Home Values in the Area
Average Home Value in this Area
Purchase History
| Date | Type | Sale Price | Title Company |
|---|---|---|---|
| Special Warranty Deed | -- | None Listed On Document |
Mortgage History
| Date | Status | Loan Amount | Loan Type |
|---|---|---|---|
| Open | $274,995 | New Conventional |
Property History
| Date | Event | Price | Change | Sq Ft Price |
|---|---|---|---|---|
| 07/15/2025 07/15/25 | Sold | $385,000 | -1.0% | $141 / Sq Ft |
| 07/07/2025 07/07/25 | Pending | -- | -- | -- |
| 07/07/2025 07/07/25 | For Sale | $389,000 | 0.0% | $142 / Sq Ft |
| 07/01/2025 07/01/25 | Pending | -- | -- | -- |
| 06/21/2025 06/21/25 | Price Changed | $389,000 | -1.8% | $142 / Sq Ft |
| 06/12/2025 06/12/25 | Price Changed | $396,000 | -1.0% | $145 / Sq Ft |
| 05/30/2025 05/30/25 | Price Changed | $399,999 | -2.9% | $146 / Sq Ft |
| 05/16/2025 05/16/25 | For Sale | $412,000 | +9.9% | $151 / Sq Ft |
| 12/28/2023 12/28/23 | Sold | $374,995 | -3.8% | $137 / Sq Ft |
| 09/21/2023 09/21/23 | Pending | -- | -- | -- |
| 09/01/2023 09/01/23 | For Sale | $389,995 | -- | $143 / Sq Ft |
Tax History Compared to Growth
Tax History
| Year | Tax Paid | Tax Assessment Tax Assessment Total Assessment is a certain percentage of the fair market value that is determined by local assessors to be the total taxable value of land and additions on the property. | Land | Improvement |
|---|---|---|---|---|
| 2024 | $6,730 | $361,100 | $69,700 | $291,400 |
Agents Affiliated with this Home
-
Kimsley Farrar

Seller's Agent in 2025
Kimsley Farrar
CENTURY 21 Scheetz
(317) 473-9225
2 in this area
101 Total Sales
-
Laura Turner

Buyer's Agent in 2025
Laura Turner
F.C. Tucker Company
(317) 363-0842
7 in this area
496 Total Sales
-
Erin Hundley

Seller's Agent in 2023
Erin Hundley
Compass Indiana, LLC
(317) 430-0866
65 in this area
3,237 Total Sales
Map
Source: MIBOR Broker Listing Cooperative®
MLS Number: 21941106
APN: 48-15-28-403-008.417-014
- 9309 Kellner St
- 8690 Lester Place
- 8623 Lester Place
- 9432 Larson Dr
- 9118 Larson Dr
- 9497 W Stargazer Dr
- 8547 Winton Place
- 9369 Casey Rd
- 9593 W Constellation Dr
- 9701 W Constellation Dr
- 9804 Canyon Ln
- 9853 Olympic Blvd
- 9846 Zion Way
- 9858 Bryce Blvd
- 9560 W Campfire Dr
- 8263 Bryce Blvd
- 9855 Oakmont Dr E
- 12988 Fernie Cir
- 13456 Ravenswood Trail
- 16573 Cava Dr
