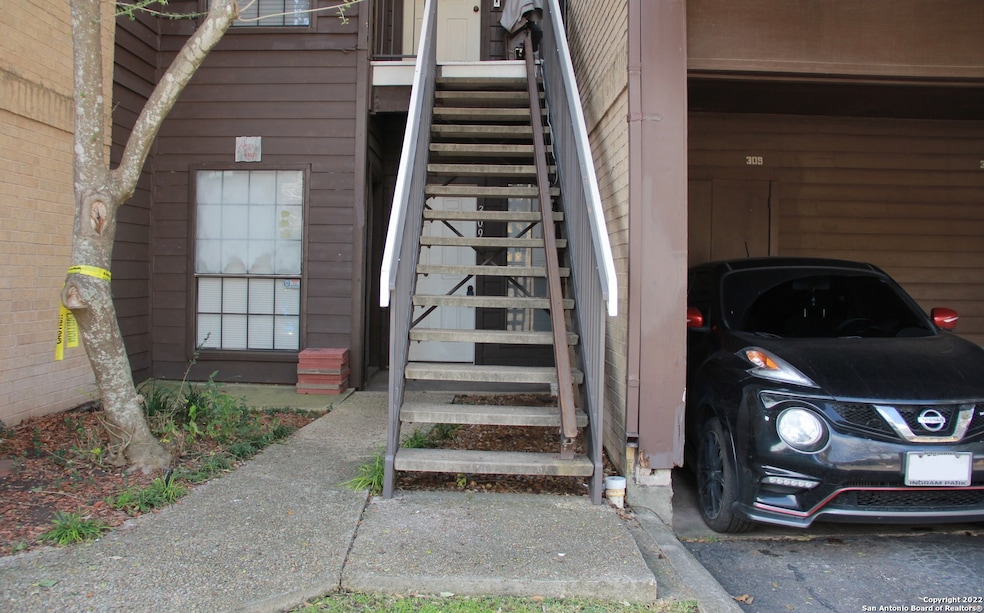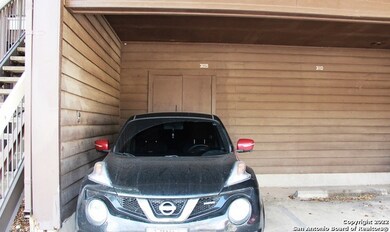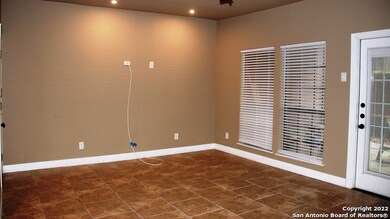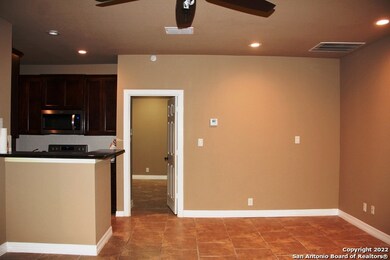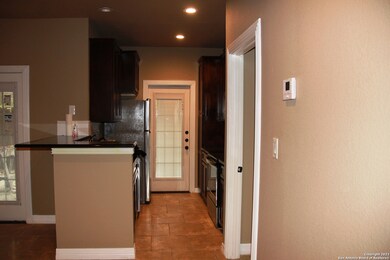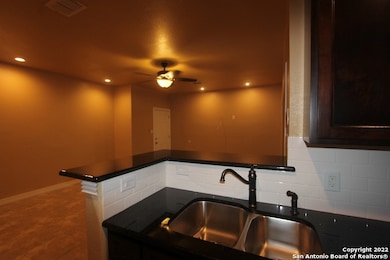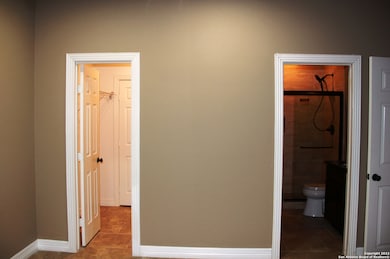8655 Datapoint Dr Unit 309 San Antonio, TX 78229
Medical Center NeighborhoodHighlights
- Ceramic Tile Flooring
- Combination Dining and Living Room
- Ceiling Fan
- Central Heating and Cooling System
About This Home
This 1BR-1BA condo has spacious living, dining that's open to the kitchen to include a fridge. Custom cabinet and granite counters, tile flooring throughout. French doors in master leads out to nice cover patio. Water softener included. Unit comes with ONE Covered parking space! Water is included in the rent. Located in the heart of the medical center with quick access to IH-10, 410, USAA, UTSA, & Health science center. Truly a must see!
Listing Agent
Eulalio Macias
Red Stone Realty Listed on: 09/02/2025
Home Details
Home Type
- Single Family
Est. Annual Taxes
- $583
Year Built
- Built in 1983
Home Design
- Brick Exterior Construction
- Slab Foundation
- Composition Roof
- Asbestos Siding
Interior Spaces
- 774 Sq Ft Home
- 2-Story Property
- Ceiling Fan
- Window Treatments
- Combination Dining and Living Room
- Ceramic Tile Flooring
- Washer Hookup
Kitchen
- Stove
- Microwave
- Dishwasher
- Disposal
Bedrooms and Bathrooms
- 1 Bedroom
- 1 Full Bathroom
Utilities
- Central Heating and Cooling System
- Cable TV Available
Listing and Financial Details
- Rent includes wt_sw, fees, wtrsf, amnts, parking, cable TV, propertytax
- Assessor Parcel Number 136621011100
Map
Source: San Antonio Board of REALTORS®
MLS Number: 1897472
APN: 13662-101-1100
- 8611 Datapoint Dr Unit 68
- 8611 Datapoint Dr Unit 31
- 8655 Datapoint Dr Unit 802
- 8655 Datapoint Dr Unit 205
- 8655 Datapoint Dr Unit 404
- 8655 Datapoint Dr Unit 212
- 8633 Datapoint Dr Unit 260
- 8633 Datapoint Dr Unit 226
- 8633 Datapoint Dr Unit 227
- 8642 Fredericksburg Rd Unit 506
- 8642 Fredericksburg Rd Unit 106
- 8642 Fredericksburg Rd Unit 402
- 8415 Fredericksburg Rd Unit 603
- 4134 Copano Bay
- 4111 Medical Dr Unit 308A
- 4111 Medical Dr Unit 105A
- 4107 Medical Dr Unit 7107
- 4107 Medical Dr Unit 1205
- 4107 Medical Dr Unit 8204
- 4107 Medical Dr Unit 1204
- 8655 Datapoint Dr Unit 404
- 8611 Datapoint Dr Unit 4
- 8633 Datapoint Dr
- 8655 Datapoint Dr
- 8715 Datapoint Dr
- 8639 Fairhaven St
- 8915 Datapoint Dr Unit 81B
- 8631 Fairhaven St
- 4120 Copano Bay
- 8642 Fredericksburg Rd
- 8642 Fredericksburg Rd Unit 703
- 8642 Fredericksburg Rd Unit 402
- 4132 Copano Bay
- 4107 Medical Dr Unit 6107
- 4107 Medical Dr Unit 2204
- 4107 Medical Dr Unit 1203
- 4107 Medical Dr Unit 8105
- 4107 Medical Dr Unit 2208
- 4119 Medical Dr
- 8415 Fredericksburg Rd Unit 1212-2
