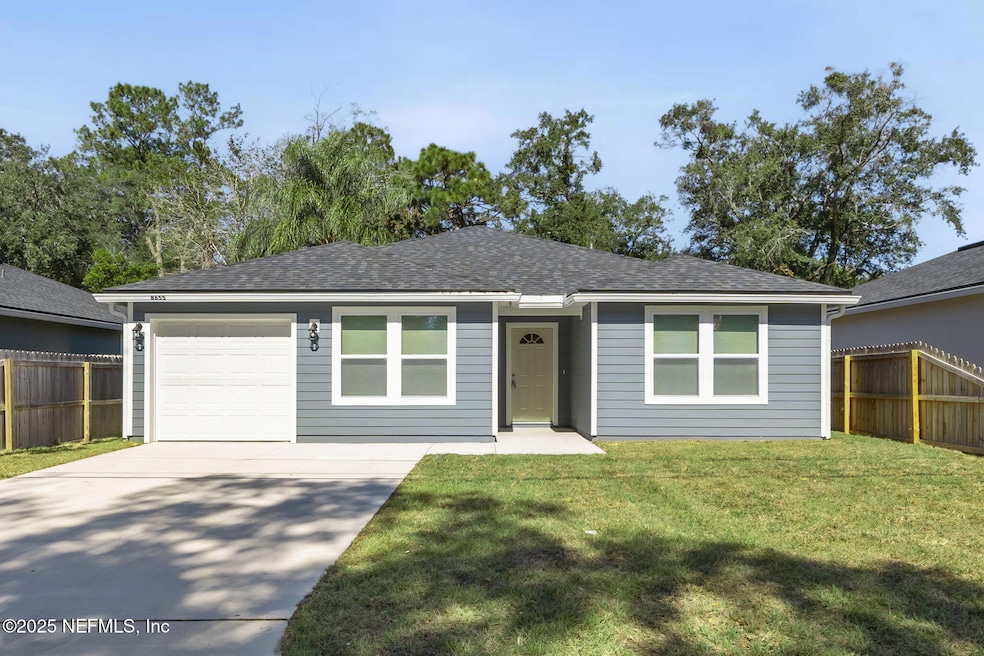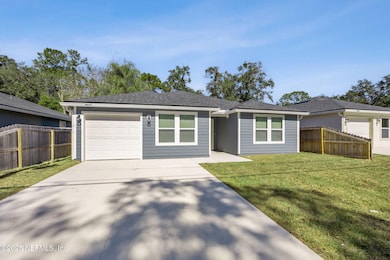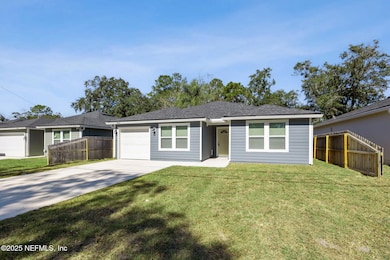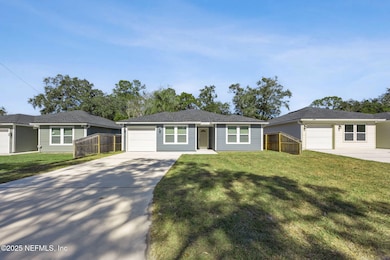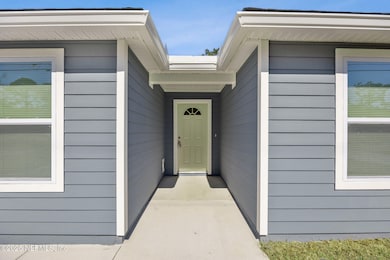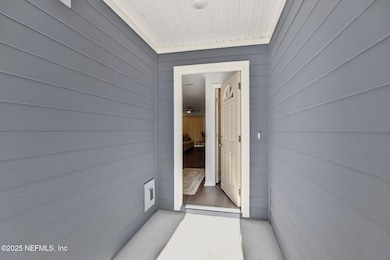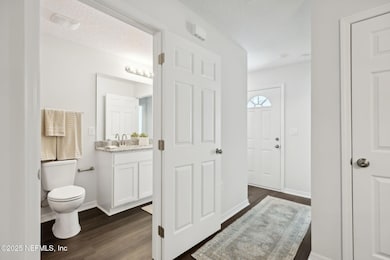8655 Nussbaum Dr Jacksonville, FL 32210
Jacksonville Heights NeighborhoodEstimated payment $1,724/month
Highlights
- New Construction
- No HOA
- Walk-In Closet
- Open Floorplan
- 1 Car Attached Garage
- Laundry Room
About This Home
Don't miss this brand new 4-bedroom home, ready to move into immediately. Schedule your showing today to tour this beautiful new build with no CDD or HOA fees in the rapidly growing Jacksonville Heights neighborhood! The seller is highly motivated and offering up to $5,000 in closing cost assistance—a perfect opportunity for buyers looking to save on upfront costs! Inside, you'll love the open-concept layout, featuring a spacious living room, dining area, and a modern kitchen with a large food prep island and granite countertops throughout. A generous laundry room connects directly to the garage for added convenience. Centrally located near I-295 and NAS JAX, you're also just 15 minutes from vibrant neighborhoods like Ortega, Avondale, Murray Hill, Riverside, and Downtown Jacksonville, with easy access to shops, dining, and entertainment. Don't wait—homes like this go fast.
Home Details
Home Type
- Single Family
Year Built
- Built in 2025 | New Construction
Parking
- 1 Car Attached Garage
Home Design
- Shingle Roof
Interior Spaces
- 1,394 Sq Ft Home
- 1-Story Property
- Open Floorplan
- Ceiling Fan
Kitchen
- Electric Oven
- Electric Cooktop
- Microwave
- Freezer
- Ice Maker
- Kitchen Island
- Disposal
Flooring
- Carpet
- Vinyl
Bedrooms and Bathrooms
- 4 Bedrooms
- Walk-In Closet
- 2 Full Bathrooms
- Bathtub and Shower Combination in Primary Bathroom
Laundry
- Laundry Room
- Washer and Electric Dryer Hookup
Utilities
- Central Heating and Cooling System
- Well
- Septic Tank
Community Details
- No Home Owners Association
- Jacksonville Heights Subdivision
Listing and Financial Details
- Assessor Parcel Number 0132080050
Map
Home Values in the Area
Average Home Value in this Area
Property History
| Date | Event | Price | List to Sale | Price per Sq Ft |
|---|---|---|---|---|
| 11/06/2025 11/06/25 | For Sale | $274,900 | -- | $197 / Sq Ft |
Source: realMLS (Northeast Florida Multiple Listing Service)
MLS Number: 2116780
- 8630 Nussbaum Dr
- 8769 Vining St
- 8556 Mc Glothlin St
- 5102 Lambing Rd
- 8757 Susie St
- 8441 Vining St
- 8763 Susie St
- 8576 Osteen St
- 8534 Osteen St
- 4725 Cinnamon Fern Dr
- 8414 Buttercup St
- 4629 Avamya Ct
- 8649 McGirts Village Ln
- 4596 Prosperity Way
- 8347 Susie St
- 8322 Mc Glothlin St
- 8356 Susie St
- 0 Lola Dr Unit 1192826
- 8446 McGirts Village Ln
- 9021 Noroad
- 8405 Vining St
- 8465 McGirts Village Ln
- 4468 Glendas Meadow Dr
- 8328 Metto Rd
- 5717 Kinkaid Rd
- 5743 Kinkaid Rd
- 8071 Beaver Creek Dr
- 8164 Foxdale Dr
- 8047 Beaver Creek Dr
- 8595 Dylan Michael Dr
- 9168 Mill Grove Dr
- 8349 Homeport Ct
- 5555 Village Pond Cir
- 8050 103rd St
- 5656 Village Pond Cir
- 9236 Caracara Dr
- 4511 Loveland Pass Dr E
- 5609 Village Pond Cir
- 8515 Springtree Rd
- 8444 Fury Dr
