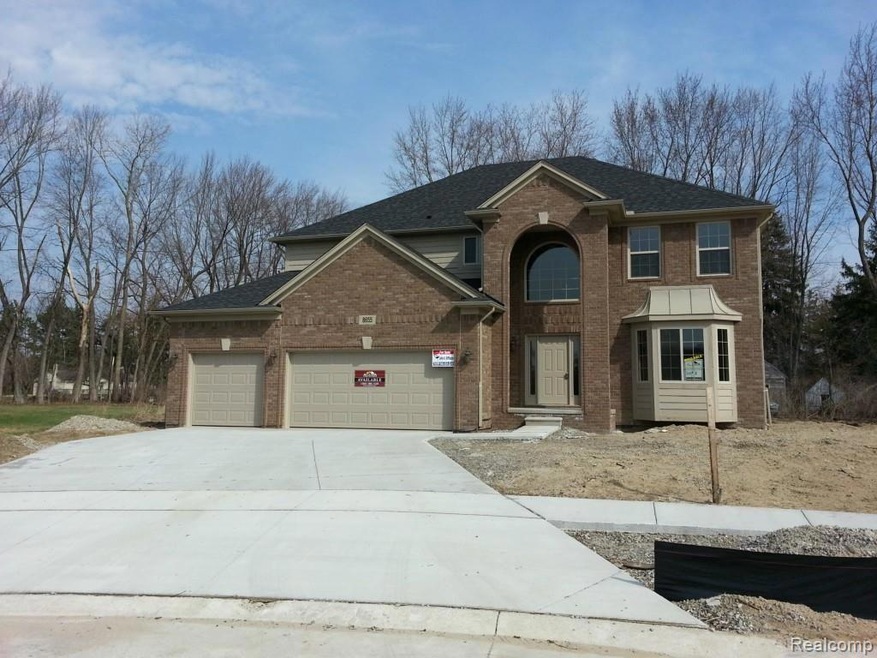
$408,710
- 3 Beds
- 3 Baths
- 4,093 Sq Ft
- 46605 Hawkins St
- Shelby Township, MI
Well-Laid-Out Ranch on a Spacious Lot This 1987-built ranch sits on a generous .41-acre lot and features a popular floorplan with plenty of room for everyday living. The main level includes an impressive living room with great natural light, perfect for gathering or quiet evenings along with a dining space and formal office off the front of the home. There are three full bathrooms, the primary
Chad Hagar KW Domain
