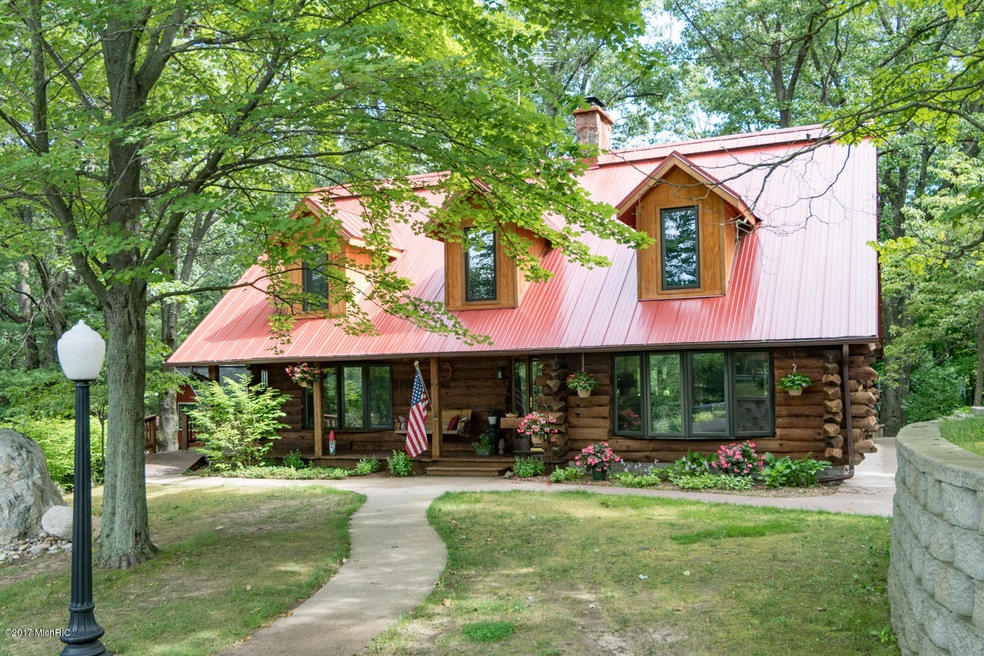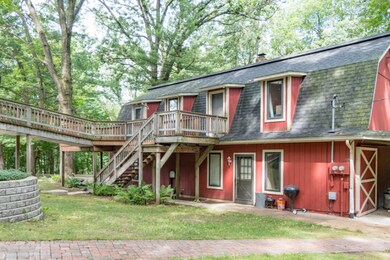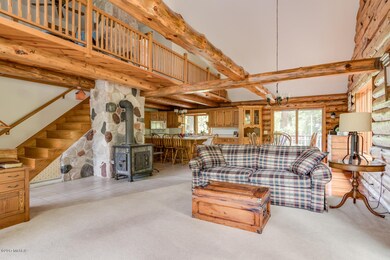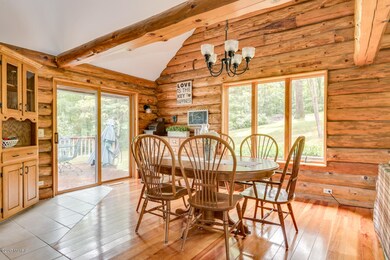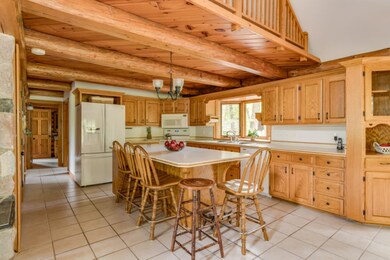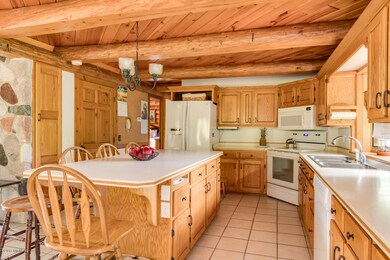
8656 W G Ave Kalamazoo, MI 49009
Estimated Value: $515,537 - $680,000
Highlights
- Guest House
- A-Frame, Dome or Log Home
- Recreation Room with Fireplace
- Barn
- Deck
- Wood Flooring
About This Home
As of October 2017First time on the market for this spectacular Superior Log Home that was built by the masterful hands of the owner, who was a master craftsman for the Upjohn company. Buyer's will be delighted by the attention to details that are evident throughout the home. Every cabinet, every door, every piece of wood in the home was handcrafted on site, in the workshop that is part of the barn behind the home, and the barn also has a spacious second floor one bedroom apartment, linked to the home via a wooden walkway that joins the two buildings. The main home features a charming covered front porch with swing, then entering through the custom oak front door, one is greeted by a great room concept living and dining area, with soaring vaulted ceiling and warmed by the Soapstone Woodburner. The kitchen has a wonderful center island with plenty of room for family and guests to surround the chef in the kitchen! The main floor master suite has custom closets with organizers, and a private ensuite. The main floor laundry features a convenient shoot from the second floor, utility sink and access to the wrap-around deck. The second level with mezzanine "library room", features new carpet and paint in both bedrooms, again, more custom pull-out drawers on this floor and great views of the living area below. The walkout level currently has a studio space, 220v for operating a kiln, 3rd full bath with a jetted tub, office, cold storage room and lots of potential to open the space and reconfigure as needed. The 5 acre parcel sits at one of the highest elevations in town and captures awesome breezes for natural cooling of the home. So much more to say about this very special log home, it's a must see!
Last Agent to Sell the Property
Chuck Jaqua, REALTOR License #6501283410 Listed on: 07/02/2017

Last Buyer's Agent
Agent Out Of Area
Out of Area Office
Home Details
Home Type
- Single Family
Est. Annual Taxes
- $3,662
Year Built
- Built in 1987
Lot Details
- 5 Acre Lot
- Lot Dimensions are 330 x 660
- Garden
Parking
- 2 Car Detached Garage
- Garage Door Opener
Home Design
- A-Frame, Dome or Log Home
- Metal Roof
- Log Siding
Interior Spaces
- 3,406 Sq Ft Home
- 2-Story Property
- Ceiling Fan
- Wood Burning Fireplace
- Insulated Windows
- Window Screens
- Living Room
- Dining Area
- Recreation Room with Fireplace
Kitchen
- Built-In Oven
- Range
- Microwave
- Dishwasher
- Kitchen Island
- Snack Bar or Counter
Flooring
- Wood
- Ceramic Tile
Bedrooms and Bathrooms
- 3 Bedrooms | 1 Main Level Bedroom
- Bathroom on Main Level
- 3 Full Bathrooms
- Whirlpool Bathtub
Laundry
- Laundry on main level
- Laundry Chute
Basement
- Walk-Out Basement
- Basement Fills Entire Space Under The House
Outdoor Features
- Deck
- Shed
- Storage Shed
- Play Equipment
- Porch
Utilities
- Forced Air Heating and Cooling System
- Heating System Uses Propane
- Heating System Uses Wood
- Heating System Powered By Owned Propane
- Propane
- Well
- Water Softener is Owned
- Septic System
Additional Features
- Accessible Bedroom
- Guest House
- Barn
Ownership History
Purchase Details
Home Financials for this Owner
Home Financials are based on the most recent Mortgage that was taken out on this home.Similar Homes in Kalamazoo, MI
Home Values in the Area
Average Home Value in this Area
Purchase History
| Date | Buyer | Sale Price | Title Company |
|---|---|---|---|
| Severance Scott T | $395,000 | Chicago Title |
Mortgage History
| Date | Status | Borrower | Loan Amount |
|---|---|---|---|
| Open | Severance Scott T | $180,000 | |
| Closed | Severance Scott T | $170,000 | |
| Previous Owner | Powers Doyle | $205,500 | |
| Previous Owner | Powers Doyle | $214,600 |
Property History
| Date | Event | Price | Change | Sq Ft Price |
|---|---|---|---|---|
| 10/06/2017 10/06/17 | Sold | $395,000 | -5.7% | $116 / Sq Ft |
| 08/16/2017 08/16/17 | Pending | -- | -- | -- |
| 07/02/2017 07/02/17 | For Sale | $419,000 | -- | $123 / Sq Ft |
Tax History Compared to Growth
Tax History
| Year | Tax Paid | Tax Assessment Tax Assessment Total Assessment is a certain percentage of the fair market value that is determined by local assessors to be the total taxable value of land and additions on the property. | Land | Improvement |
|---|---|---|---|---|
| 2024 | $1,568 | $232,600 | $0 | $0 |
| 2023 | $1,568 | $197,600 | $0 | $0 |
| 2022 | $1,568 | $177,200 | $0 | $0 |
| 2021 | $1,568 | $171,700 | $0 | $0 |
| 2020 | $2,859 | $177,800 | $0 | $0 |
| 2019 | $4,237 | $169,300 | $0 | $0 |
| 2018 | $0 | $133,200 | $0 | $0 |
| 2017 | $0 | $133,200 | $0 | $0 |
| 2016 | -- | $140,900 | $0 | $0 |
| 2015 | -- | $128,300 | $0 | $0 |
| 2014 | -- | $125,100 | $0 | $0 |
Agents Affiliated with this Home
-
Chris Hadden

Seller's Agent in 2017
Chris Hadden
Chuck Jaqua, REALTOR
(269) 373-6909
249 Total Sales
-
A
Buyer's Agent in 2017
Agent Out Of Area
Out of Area Office
Map
Source: Southwestern Michigan Association of REALTORS®
MLS Number: 17032455
APN: 01-33-376-015
- 6029 Farhills Way
- 3030 N 3rd St
- 9934 W Fg Ave
- 3441-3443 Irongate Ct
- 3485-3487 Irongate Ct
- 4034 N 9th Street & Vl W Gh Ave
- 4034 N 9th St
- 6847 Northstar Ave
- 10463 W H Ave
- 8560 Western Woods Dr
- 9210 W Main St
- 7981 W Main St
- 934 N 7th St
- 7180 Owen Dr
- 6420 Breezy Point Ln
- 6112 Old Log Trail
- 200 Laguna Cir
- 1104 Wickford Dr
- 66 Summerset Dr
- 1205 Bunkerhill Dr
