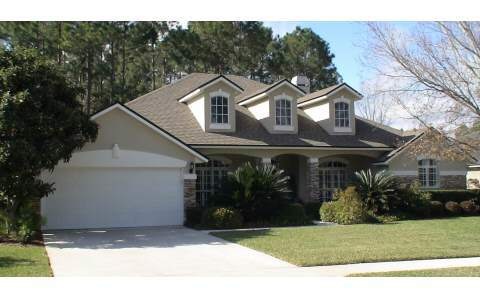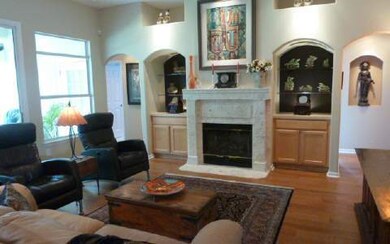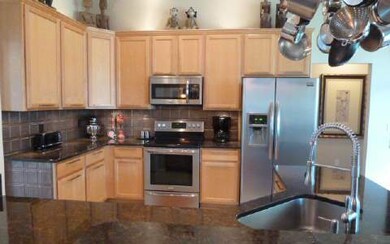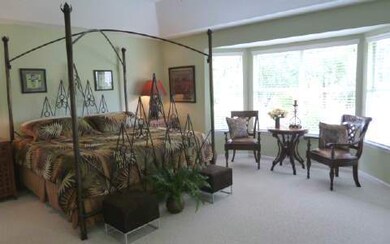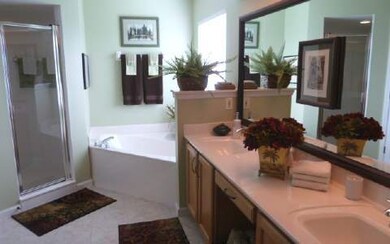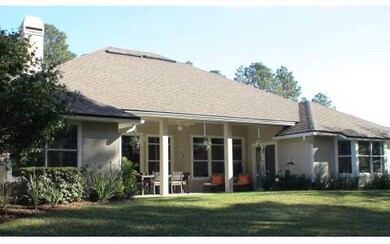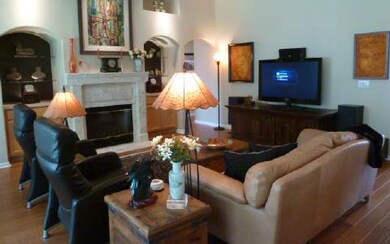
86569 N Hampton Club Way Fernandina Beach, FL 32034
Highlights
- Fruit Trees
- Community Pool
- Fireplace
- Yulee Elementary School Rated A-
- Covered patio or porch
- Cooling Available
About This Home
As of April 2013TOP NOTCH! The owner of this executive home in desirable North Hampton has left no stone unturned. The home will grab you from the curb & the interior is full of appeal featuring wide plank wood flooring, handsome wainscoting & moldings, plantation shutters, built-ins & plentiful storage throughout. Uniquely situated with a preservation in the rear yard & views of the golf links out the front door. Kitchen is open to the family room & features granite tops, stainless appliances, task & rope lighting, tin back-splash, chrome fixtures, slide out shelving & breakfast bar seating. The bedrooms are split side-to-side & front-to-back allowing for privacy. The master suite will spoil you & there is access to the lanai. Before you build, preview this immaculate, upgraded property.
Last Agent to Sell the Property
ONE SOTHEBYS INTERNATIONAL REALTY License #0619439 Listed on: 02/05/2013

Last Buyer's Agent
ONE SOTHEBYS INTERNATIONAL REALTY License #0619439 Listed on: 02/05/2013

Home Details
Home Type
- Single Family
Est. Annual Taxes
- $3,933
Year Built
- Built in 2002
Lot Details
- 0.29 Acre Lot
- Lot Dimensions are 93 x 142
- Sprinkler System
- Fruit Trees
- Property is zoned PUD
HOA Fees
- $154 Monthly HOA Fees
Parking
- 2 Car Garage
Home Design
- Frame Construction
- Shingle Roof
- Stucco
Interior Spaces
- 2,384 Sq Ft Home
- 1-Story Property
- Ceiling Fan
- Fireplace
- Blinds
- Home Security System
Kitchen
- Stove
- <<microwave>>
- Dishwasher
- Disposal
Flooring
- Carpet
- Laminate
- Tile
Bedrooms and Bathrooms
- 4 Bedrooms
- Split Bedroom Floorplan
- 3 Full Bathrooms
Laundry
- Dryer
- Washer
Outdoor Features
- Covered patio or porch
Utilities
- Cooling Available
- Heat Pump System
- Water Softener is Owned
- Satellite Dish
- Cable TV Available
Listing and Financial Details
- Assessor Parcel Number 12-2N-27-1460-0160-0000
Community Details
Overview
- Built by Beazer Homes
- North Hampton Subdivision
- Property is near a preserve or public land
Recreation
- Community Pool
Ownership History
Purchase Details
Home Financials for this Owner
Home Financials are based on the most recent Mortgage that was taken out on this home.Purchase Details
Purchase Details
Similar Homes in Fernandina Beach, FL
Home Values in the Area
Average Home Value in this Area
Purchase History
| Date | Type | Sale Price | Title Company |
|---|---|---|---|
| Warranty Deed | $267,000 | Attorney | |
| Warranty Deed | $275,000 | Attorney | |
| Warranty Deed | $250,000 | Gulfatlantic Title |
Mortgage History
| Date | Status | Loan Amount | Loan Type |
|---|---|---|---|
| Open | $160,200 | New Conventional | |
| Previous Owner | $150,000 | Credit Line Revolving | |
| Previous Owner | $100,000 | Credit Line Revolving |
Property History
| Date | Event | Price | Change | Sq Ft Price |
|---|---|---|---|---|
| 05/22/2025 05/22/25 | For Sale | $650,000 | +143.4% | $273 / Sq Ft |
| 04/15/2013 04/15/13 | Sold | $267,000 | -10.7% | $112 / Sq Ft |
| 03/16/2013 03/16/13 | Pending | -- | -- | -- |
| 02/05/2013 02/05/13 | For Sale | $298,900 | -- | $125 / Sq Ft |
Tax History Compared to Growth
Tax History
| Year | Tax Paid | Tax Assessment Tax Assessment Total Assessment is a certain percentage of the fair market value that is determined by local assessors to be the total taxable value of land and additions on the property. | Land | Improvement |
|---|---|---|---|---|
| 2024 | $3,933 | $294,873 | -- | -- |
| 2023 | $3,933 | $286,284 | $0 | $0 |
| 2022 | $3,567 | $277,946 | $0 | $0 |
| 2021 | $3,606 | $269,850 | $0 | $0 |
| 2020 | $3,599 | $266,124 | $0 | $0 |
| 2019 | $3,546 | $260,141 | $56,100 | $204,041 |
| 2018 | $3,611 | $261,292 | $0 | $0 |
| 2017 | $3,381 | $262,443 | $0 | $0 |
| 2016 | $3,890 | $253,394 | $0 | $0 |
| 2015 | $3,842 | $244,366 | $0 | $0 |
| 2014 | $3,592 | $227,277 | $0 | $0 |
Agents Affiliated with this Home
-
Kelli Allen

Seller's Agent in 2025
Kelli Allen
ERA FERNANDINA BEACH REALTY
(904) 321-7917
62 in this area
75 Total Sales
-
Anne Garrett
A
Seller Co-Listing Agent in 2025
Anne Garrett
ERA FERNANDINA BEACH REALTY
(904) 775-8855
18 in this area
20 Total Sales
-
Claudia Watts
C
Seller's Agent in 2013
Claudia Watts
ONE SOTHEBYS INTERNATIONAL REALTY
(904) 556-4000
155 in this area
172 Total Sales
Map
Source: Amelia Island - Nassau County Association of REALTORS®
MLS Number: 59265
APN: 12-2N-27-1460-0160-0000
- 86152 Montauk Dr
- 86183 Hampton Bays Dr
- 86313 N Hampton Club Way
- 96121 Long Beach Dr
- 86168 Remsenburg Dr
- 85047 Sag Harbor Ct
- 83538 Watkins Walk
- 86192 Remsenburg Dr
- 96536 Stillpoint Way
- 96536 Stillpoint Way
- 96536 Stillpoint Way
- 96536 Stillpoint Way
- 96536 Stillpoint Way
- 96536 Stillpoint Way
- 33137 Sawgrass Parke Place
- 83316 Chapel Ct
- 85119 Shinnecock Hills Dr
- 83255 Yuleecote Ct
- 85049 Floridian Dr
- 83658 Nether St
