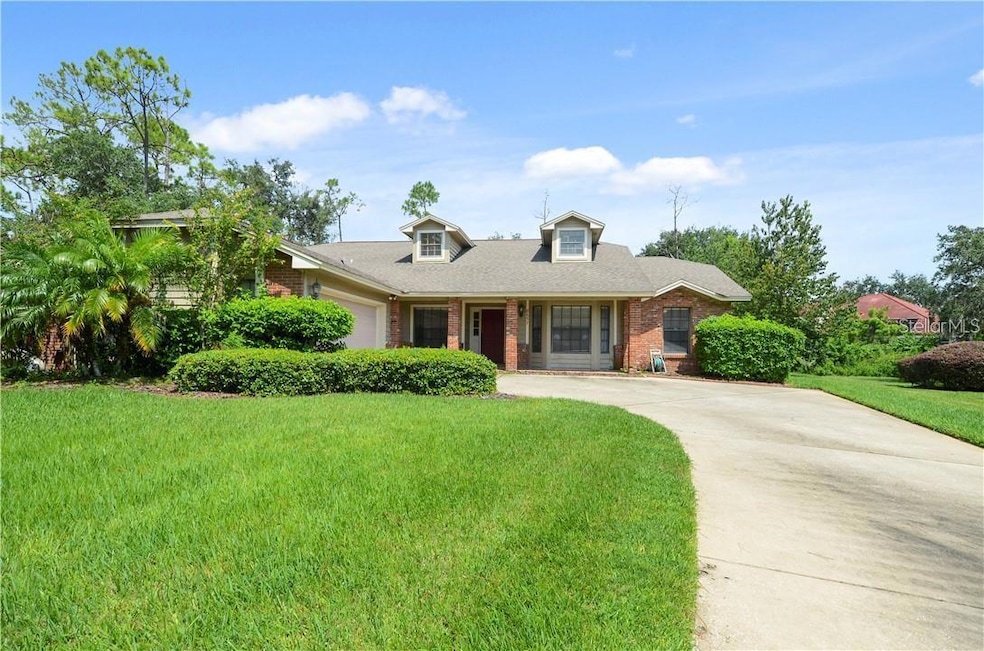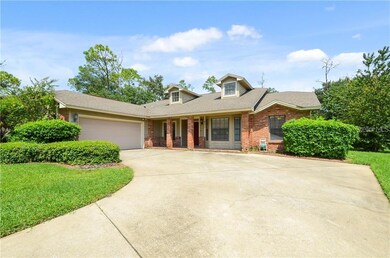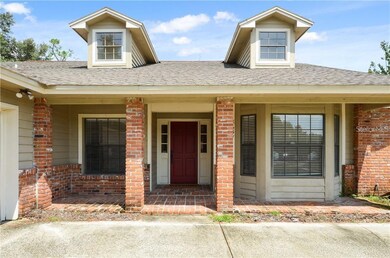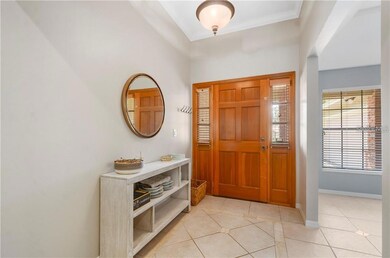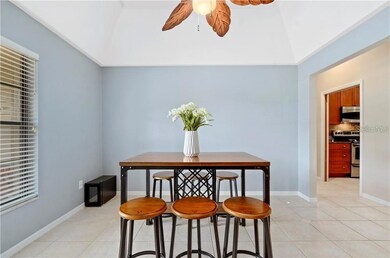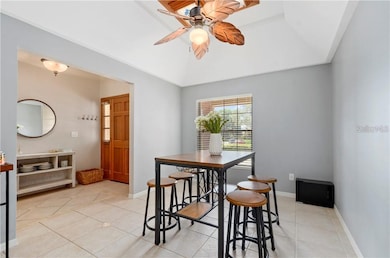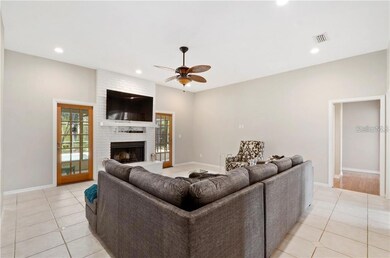8657 Vista Point Cove Orlando, FL 32836
Dr. Phillips NeighborhoodHighlights
- In Ground Pool
- Family Room with Fireplace
- Covered patio or porch
- Bay Meadows Elementary School Rated A-
- Stone Countertops
- Skylights
About This Home
Welcome home to your stunning residence in Dr. Phillips! This beautiful home features four bedrooms and two bathrooms, along with a recently updated kitchen boasting granite countertops, solid wood cabinets, and stainless steel appliances. The home offers a split floor plan, providing a private and spacious master suite with a relaxing spa-like bathroom, including a double vanity, garden tub, and a large separate shower with skylight. You'll also find a formal dining area as well as a separate breakfast nook. The spacious great room, complete with a fireplace and built-ins, overlooks the beautiful screened-in pool and spa. Located in the desirable and quiet Bay Vista Estates neighborhood, you'll have access to fantastic amenities, including a private community boat ramp with access to the Sand Lake Chain of Lakes, two lighted tennis courts, a basketball court, and a picnic area.? This home is conveniently situated just minutes away from Orlando's premier shopping and dining destinations, as well as Disney, Universal, and other attractions. Don't miss the opportunity to see this wonderful home today and become a part of this lovely community! ***Lawn Care and Pool Maintenance Included***
Last Listed By
MAINFRAME REAL ESTATE Brokerage Phone: 407-513-4257 License #3074813 Listed on: 05/25/2025

Home Details
Home Type
- Single Family
Est. Annual Taxes
- $7,825
Year Built
- Built in 1985
Lot Details
- 0.41 Acre Lot
Parking
- 2 Car Attached Garage
- Side Facing Garage
- Garage Door Opener
- Driveway
Interior Spaces
- 2,026 Sq Ft Home
- 1-Story Property
- Crown Molding
- Coffered Ceiling
- Ceiling Fan
- Skylights
- Blinds
- Family Room with Fireplace
- Family Room Off Kitchen
Kitchen
- Range
- Recirculated Exhaust Fan
- Microwave
- Dishwasher
- Stone Countertops
- Solid Wood Cabinet
- Disposal
Flooring
- Laminate
- Ceramic Tile
Bedrooms and Bathrooms
- 4 Bedrooms
- Walk-In Closet
- 2 Full Bathrooms
Laundry
- Laundry in unit
- Dryer
- Washer
Pool
- In Ground Pool
- In Ground Spa
- Gunite Pool
Outdoor Features
- Covered patio or porch
- Shed
Schools
- Bay Meadows Elementary School
- Southwest Middle School
- Dr. Phillips High School
Utilities
- Central Heating and Cooling System
- Thermostat
Listing and Financial Details
- Residential Lease
- Security Deposit $4,500
- Property Available on 6/1/25
- Tenant pays for cleaning fee
- The owner pays for grounds care, pest control, pool maintenance
- 12-Month Minimum Lease Term
- $99 Application Fee
- Assessor Parcel Number 03-24-28-0548-00-110
Community Details
Overview
- Property has a Home Owners Association
- Barry Stephens, Property Manager Association
- Bay Vista Estates Subdivision
Pet Policy
- Pet Deposit $450
- 1 Pet Allowed
- $200 Pet Fee
- Dogs and Cats Allowed
- Breed Restrictions
Map
Source: Stellar MLS
MLS Number: O6310841
APN: 03-2428-0548-00-110
- 9050 Dancy Tree Ct
- 8912 Heritage Bay Cir
- 9060 Heritage Bay Cir
- 8814 Southern Breeze Dr
- 8605 Bay Shore Cove
- 8740 Ingleton Ct
- 8854 Oak Landings Ct
- 9532 Bay Vista Estates Blvd Unit 1
- 9509 Baycliff Ct
- 9210 Southern Breeze Dr
- 9018 Southern Breeze Dr
- 9137 Southern Breeze Dr
- 9156 Kilgore Rd
- 8719 Kenmure Cove
- 9430 Kilgore Rd
- 9810 Camberley Cir
- 10161 Culpepper Ct
- 8919 Esguerra Ln
- 10030 Chatham Oaks Ct
- 8830 Ladrido Ln
