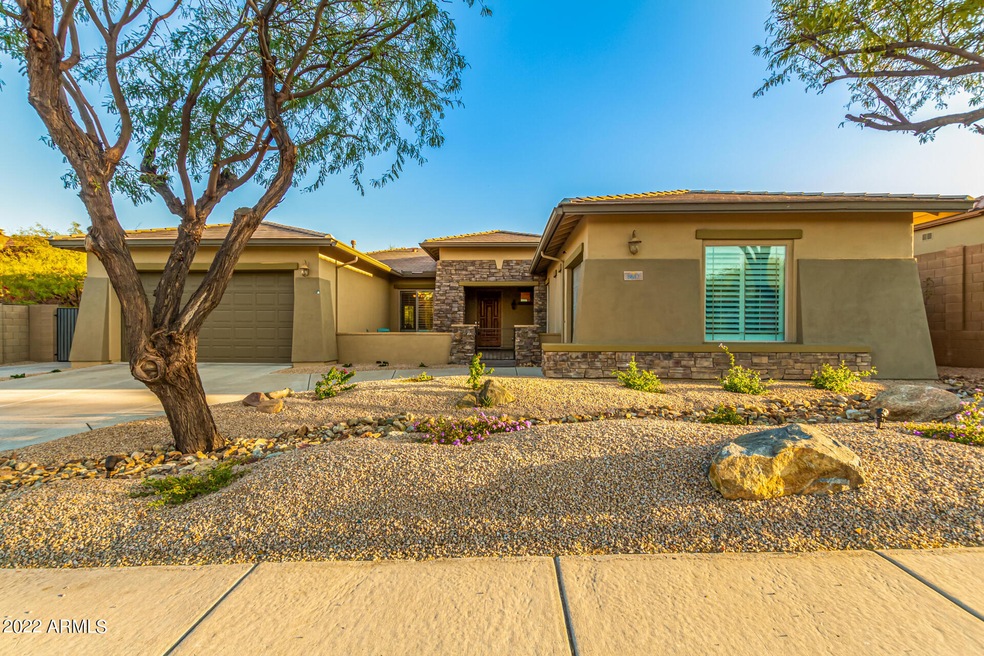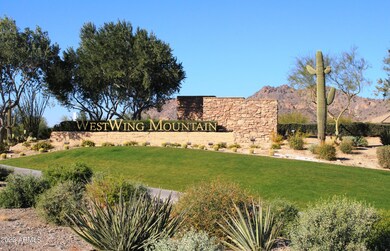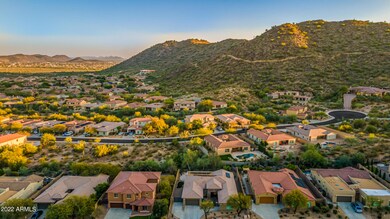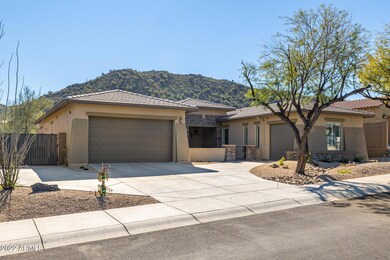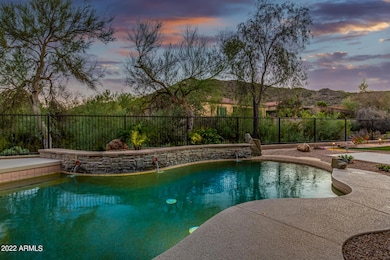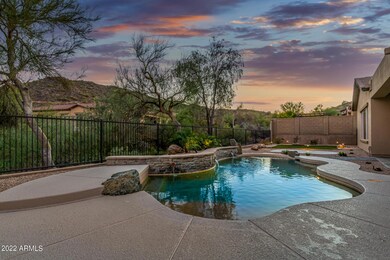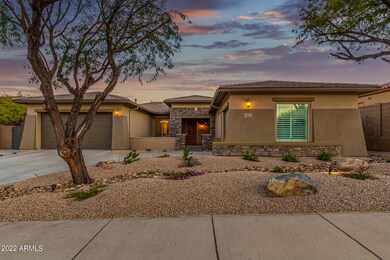
8657 W Rowel Rd Peoria, AZ 85383
Mesquite NeighborhoodHighlights
- Private Pool
- RV Gated
- Mountain View
- West Wing Elementary School Rated A-
- Solar Power System
- Wood Flooring
About This Home
As of February 2022Lovely home hidden in the hills of WestWing Mountain on a quiet cul-de-sac. Featuring an elevated lot position taking full advantage of the captivating views. Breathtaking 360-degree mountain views of Sunrise Mountain Preserve and WestWing Mountain. 3Bed 3Bath + Bonus Room/Den/Office & POOL with 3Car Garage + RV Gate. Stunning Architecture - 10 foot ceilings. Floorplan offers a very open concept with kitchen open to the great room & formal dining room. Large chef's style kitchen with gas cooktop, hood with stacked stone surround, double wall oven, stainless steel appliances, center and breakfast islands. New GE Profile Dishwasher. New Plantation Shutters, New laundry room cabinets and counter, New soft water heater. New two-tone interior paint. Fully owned solar system to cover the power needs. Backyard with spectacular views of Sunrise Mountain Preserve backing to the natural wash. What a great way to start the day with breakfast coffee. Large covered patio, sparkling pool and green grassy play area. New landscape with lighting and boulders adds to the evening ambience. Enjoy wonderful serene nights under the stars from the front courtyard. WestWing Mountain is known for its beautiful native Sonoran Desert landscape, hiking paths & equestrian trails. The community offers the best of city living, while having the feel of getting away from it all.
UPDATES TO PROPERTY
New shutters in each room of the house (Except Master Bedroom)
New kitchen faucet:
New GE High Profile dishwasher
New laundry room cabinets (upper and lower cabinets and counter tops)
New bathroom hardware with brushed nickel finishes (not updated were the sink faucets a shower faucets)
New cabinet handles with brushed nickel finishes
Re-pained the entire interior of the house, including both garages (same paint company will come back after owners move out but before new home owners move in and touch up paint). The exterior was painted within the past three years
Two new water breaker values (cost $2,600) to reduce water pressure to house (90 PSI to 60 PSI)
Re-landscaped front and back yard includes:
25 tons of rock
PVC pipe to all sprinkler and drip heads
Boulders and Lighting
Concrete boarders
New plants and grass
Trees trimmed and shaped
New pool equipment (net, vacuum head, hoses)
Pool equipment services and filters cleaned
Drained and acid washed pool
Refinished (painted) front courtyard entry gate
All tile floors professionally cleaned and sealed
New water softener tank added in November 2021
Home Details
Home Type
- Single Family
Est. Annual Taxes
- $3,508
Year Built
- Built in 2004
Lot Details
- 10,625 Sq Ft Lot
- Cul-De-Sac
- Desert faces the front and back of the property
- Wrought Iron Fence
- Block Wall Fence
- Front and Back Yard Sprinklers
- Sprinklers on Timer
- Private Yard
- Grass Covered Lot
HOA Fees
- $68 Monthly HOA Fees
Parking
- 3 Car Direct Access Garage
- 4 Open Parking Spaces
- Garage ceiling height seven feet or more
- Garage Door Opener
- RV Gated
Home Design
- Wood Frame Construction
- Tile Roof
- Stone Exterior Construction
- Stucco
Interior Spaces
- 2,760 Sq Ft Home
- 1-Story Property
- Ceiling height of 9 feet or more
- Ceiling Fan
- Gas Fireplace
- Double Pane Windows
- Mountain Views
- Washer and Dryer Hookup
Kitchen
- Breakfast Bar
- Gas Cooktop
- Built-In Microwave
- Kitchen Island
- Granite Countertops
Flooring
- Wood
- Tile
Bedrooms and Bathrooms
- 3 Bedrooms
- Primary Bathroom is a Full Bathroom
- 3 Bathrooms
- Dual Vanity Sinks in Primary Bathroom
- Bathtub With Separate Shower Stall
Pool
- Private Pool
- Pool Pump
Schools
- West Wing Elementary
- Mountain Ridge High School
Utilities
- Central Air
- Heating System Uses Natural Gas
- Water Softener
- High Speed Internet
- Cable TV Available
Additional Features
- No Interior Steps
- Solar Power System
- Covered patio or porch
Listing and Financial Details
- Tax Lot 13
- Assessor Parcel Number 201-30-017
Community Details
Overview
- Association fees include ground maintenance
- Westwing Mtn HOA, Phone Number (602) 437-4777
- Built by Pulte
- Westwing Mountain Parcel 6 Subdivision, Picasso Floorplan
Amenities
- Recreation Room
Recreation
- Tennis Courts
- Community Playground
- Bike Trail
Ownership History
Purchase Details
Home Financials for this Owner
Home Financials are based on the most recent Mortgage that was taken out on this home.Purchase Details
Home Financials for this Owner
Home Financials are based on the most recent Mortgage that was taken out on this home.Purchase Details
Home Financials for this Owner
Home Financials are based on the most recent Mortgage that was taken out on this home.Purchase Details
Purchase Details
Home Financials for this Owner
Home Financials are based on the most recent Mortgage that was taken out on this home.Similar Homes in Peoria, AZ
Home Values in the Area
Average Home Value in this Area
Purchase History
| Date | Type | Sale Price | Title Company |
|---|---|---|---|
| Warranty Deed | $810,000 | First American Title | |
| Warranty Deed | $695,000 | Old Republic Title Agency | |
| Interfamily Deed Transfer | -- | None Available | |
| Interfamily Deed Transfer | -- | None Available | |
| Corporate Deed | $457,653 | Sun Title Agency Co |
Mortgage History
| Date | Status | Loan Amount | Loan Type |
|---|---|---|---|
| Previous Owner | $395,000 | New Conventional | |
| Previous Owner | $25,000 | Closed End Mortgage | |
| Previous Owner | $370,139 | VA | |
| Previous Owner | $373,946 | VA | |
| Previous Owner | $363,500 | New Conventional | |
| Previous Owner | $50,000 | Credit Line Revolving | |
| Previous Owner | $357,000 | Fannie Mae Freddie Mac | |
| Previous Owner | $333,700 | New Conventional |
Property History
| Date | Event | Price | Change | Sq Ft Price |
|---|---|---|---|---|
| 07/10/2025 07/10/25 | For Sale | $930,000 | +14.8% | $337 / Sq Ft |
| 02/22/2022 02/22/22 | Sold | $810,000 | +8.0% | $293 / Sq Ft |
| 01/28/2022 01/28/22 | Pending | -- | -- | -- |
| 01/26/2022 01/26/22 | For Sale | $750,000 | +7.9% | $272 / Sq Ft |
| 10/22/2021 10/22/21 | Sold | $695,000 | +4.5% | $252 / Sq Ft |
| 09/13/2021 09/13/21 | Pending | -- | -- | -- |
| 09/10/2021 09/10/21 | For Sale | $665,000 | -- | $241 / Sq Ft |
Tax History Compared to Growth
Tax History
| Year | Tax Paid | Tax Assessment Tax Assessment Total Assessment is a certain percentage of the fair market value that is determined by local assessors to be the total taxable value of land and additions on the property. | Land | Improvement |
|---|---|---|---|---|
| 2025 | $4,194 | $43,893 | -- | -- |
| 2024 | $3,527 | $41,803 | -- | -- |
| 2023 | $3,527 | $55,030 | $11,000 | $44,030 |
| 2022 | $3,386 | $42,060 | $8,410 | $33,650 |
| 2021 | $3,508 | $39,520 | $7,900 | $31,620 |
| 2020 | $3,446 | $36,370 | $7,270 | $29,100 |
| 2019 | $3,345 | $38,580 | $7,710 | $30,870 |
| 2018 | $3,223 | $37,000 | $7,400 | $29,600 |
| 2017 | $3,110 | $32,880 | $6,570 | $26,310 |
| 2016 | $2,930 | $35,620 | $7,120 | $28,500 |
| 2015 | $2,698 | $32,680 | $6,530 | $26,150 |
Agents Affiliated with this Home
-
George Laughton

Seller's Agent in 2025
George Laughton
My Home Group Real Estate
(623) 462-3017
48 in this area
3,044 Total Sales
-
Starr Smith
S
Seller Co-Listing Agent in 2025
Starr Smith
My Home Group Real Estate
(602) 493-5100
6 in this area
51 Total Sales
-
Anita Sanda

Seller's Agent in 2022
Anita Sanda
HomeSmart
(602) 510-4434
6 in this area
49 Total Sales
-
Jacob Sanda

Seller Co-Listing Agent in 2022
Jacob Sanda
HomeSmart
(623) 692-6588
6 in this area
42 Total Sales
-
Amy Sap

Buyer's Agent in 2022
Amy Sap
HomeSmart
(480) 685-2760
4 in this area
43 Total Sales
-
Heidi Carlson-Vermeer

Seller's Agent in 2021
Heidi Carlson-Vermeer
Realty One Group
(602) 540-3447
1 in this area
48 Total Sales
Map
Source: Arizona Regional Multiple Listing Service (ARMLS)
MLS Number: 6347147
APN: 201-30-017
- 26796 N 86th Ln
- 8543 W Andrea Dr
- 26885 N 87th Dr
- 8498 W Maya Dr
- 26703 N 90th Dr
- 26036 N 85th Dr
- 26015 N 85th Dr
- 8447 W Tether Trail
- 25995 N 85th Dr
- 26844 N 89th Dr
- 26449 N 84th Dr
- 26853 N 89th Dr
- 8367 W Lariat Ln
- 8489 W El Cortez Place Unit 1
- 26886 N 90th Ave
- 7842 W Tether Trail
- 7854 W Tether Trail
- 7654 W Tether Trail
- 25943 N 84th Dr
- 8340 W Staghorn Rd
