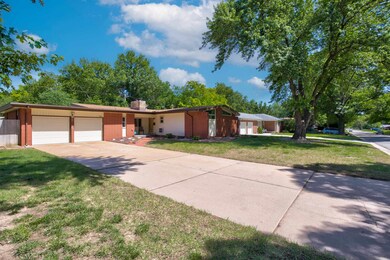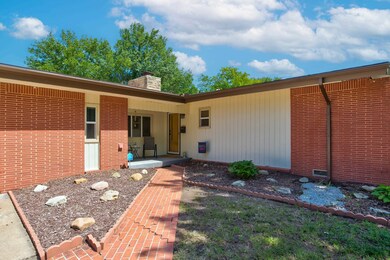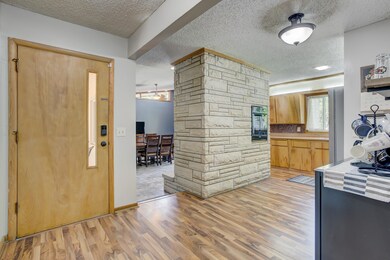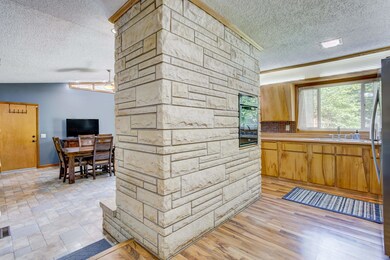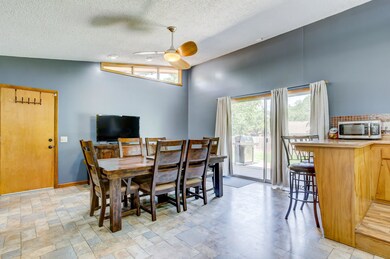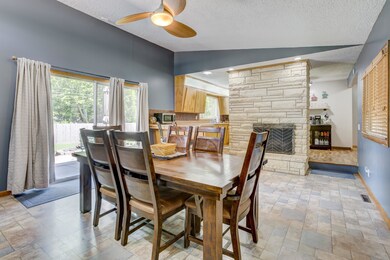
866 N Crestline St Wichita, KS 67212
Westlink NeighborhoodHighlights
- Ranch Style House
- Corner Lot
- 2 Car Attached Garage
- Wood Flooring
- Formal Dining Room
- Storm Windows
About This Home
As of August 2022Beautiful home just now listed! 3 bedrooms, 2 baths, 2 car garage, Storage shed, wood burning fireplace in the den/dining area. Very clean and updated interior paint, large yard w/privacy fencing. Seller is leaving the washer and dryer for the new buyer. Easy to view and great location close to shopping & Schools.
Last Agent to Sell the Property
Bricktown ICT Realty License #00039665 Listed on: 07/01/2022
Home Details
Home Type
- Single Family
Est. Annual Taxes
- $2,060
Year Built
- Built in 1958
Lot Details
- 0.28 Acre Lot
- Wood Fence
- Corner Lot
Home Design
- Ranch Style House
- Frame Construction
- Composition Roof
Interior Spaces
- 1,440 Sq Ft Home
- Ceiling Fan
- Wood Burning Fireplace
- Attached Fireplace Door
- Window Treatments
- Formal Dining Room
- Wood Flooring
- Crawl Space
- Storm Windows
Kitchen
- Breakfast Bar
- Oven or Range
- Range Hood
- Dishwasher
- Laminate Countertops
- Disposal
Bedrooms and Bathrooms
- 3 Bedrooms
- En-Suite Primary Bedroom
- 2 Full Bathrooms
- Laminate Bathroom Countertops
- Bathtub and Shower Combination in Primary Bathroom
Laundry
- Laundry Room
- Laundry on main level
- Dryer
- Washer
- 220 Volts In Laundry
Parking
- 2 Car Attached Garage
- Garage Door Opener
Outdoor Features
- Patio
- Outdoor Storage
- Rain Gutters
Schools
- Peterson Elementary School
- Wilbur Middle School
- Northwest High School
Utilities
- Forced Air Heating and Cooling System
- Heating System Uses Gas
Community Details
- Westlink Subdivision
Listing and Financial Details
- Assessor Parcel Number 134-17-0-33-02-002
Ownership History
Purchase Details
Home Financials for this Owner
Home Financials are based on the most recent Mortgage that was taken out on this home.Purchase Details
Home Financials for this Owner
Home Financials are based on the most recent Mortgage that was taken out on this home.Purchase Details
Home Financials for this Owner
Home Financials are based on the most recent Mortgage that was taken out on this home.Similar Homes in Wichita, KS
Home Values in the Area
Average Home Value in this Area
Purchase History
| Date | Type | Sale Price | Title Company |
|---|---|---|---|
| Warranty Deed | -- | Security 1St Title | |
| Warranty Deed | -- | Security 1St Title | |
| Warranty Deed | -- | Sunflower Title |
Mortgage History
| Date | Status | Loan Amount | Loan Type |
|---|---|---|---|
| Open | $151,600 | New Conventional | |
| Previous Owner | $128,155 | New Conventional | |
| Previous Owner | $117,826 | FHA | |
| Previous Owner | $37,150 | Future Advance Clause Open End Mortgage |
Property History
| Date | Event | Price | Change | Sq Ft Price |
|---|---|---|---|---|
| 08/15/2022 08/15/22 | Sold | -- | -- | -- |
| 07/04/2022 07/04/22 | Pending | -- | -- | -- |
| 07/01/2022 07/01/22 | For Sale | $195,000 | +44.6% | $135 / Sq Ft |
| 05/05/2017 05/05/17 | Sold | -- | -- | -- |
| 03/21/2017 03/21/17 | Pending | -- | -- | -- |
| 03/18/2017 03/18/17 | For Sale | $134,900 | -- | $94 / Sq Ft |
Tax History Compared to Growth
Tax History
| Year | Tax Paid | Tax Assessment Tax Assessment Total Assessment is a certain percentage of the fair market value that is determined by local assessors to be the total taxable value of land and additions on the property. | Land | Improvement |
|---|---|---|---|---|
| 2025 | $2,381 | $24,059 | $5,555 | $18,504 |
| 2023 | $2,381 | $22,276 | $2,553 | $19,723 |
| 2022 | $2,142 | $19,332 | $2,404 | $16,928 |
| 2021 | $2,060 | $18,065 | $2,404 | $15,661 |
| 2020 | $1,850 | $16,196 | $2,404 | $13,792 |
| 2019 | $1,674 | $14,663 | $2,404 | $12,259 |
| 2018 | $1,608 | $14,065 | $1,771 | $12,294 |
| 2017 | $1,516 | $0 | $0 | $0 |
| 2016 | $1,514 | $0 | $0 | $0 |
| 2015 | $1,503 | $0 | $0 | $0 |
| 2014 | $1,472 | $0 | $0 | $0 |
Agents Affiliated with this Home
-
Nancy Statton

Seller's Agent in 2022
Nancy Statton
Bricktown ICT Realty
(316) 393-2551
4 in this area
141 Total Sales
-
Curt Stevens
C
Buyer's Agent in 2022
Curt Stevens
Keller Williams Signature Partners, LLC
(316) 371-3992
2 in this area
36 Total Sales
-
Eric Locke

Seller's Agent in 2017
Eric Locke
Real Broker, LLC
(316) 640-9274
8 in this area
567 Total Sales
-
Jason Cain

Buyer's Agent in 2017
Jason Cain
Platinum Realty LLC
(316) 312-7476
1 in this area
51 Total Sales
Map
Source: South Central Kansas MLS
MLS Number: 613698
APN: 134-17-0-33-02-002.00
- 800 N Valleyview Ln
- 1124 N Chipper Ln
- 621 N Norman Ave
- 644 N Maus Ln
- 539 N Valleyview St
- 950 N Westlink Ave
- 1106 N Lark Ln
- 9620 W Tee Ln
- 1109 N Lark Ln
- 751 N Murray St
- 9801 W 12th St N
- 9804 W 12th St N
- 9500 W Harvest Ln
- 11110 W Central Ave
- 10726 W Ponderosa Cir
- 337 N Lark Ln
- 11307 W Delano St
- 10820 W Shade Ln
- 9221 W Suncrest St
- 1102 N Prescott Cir

