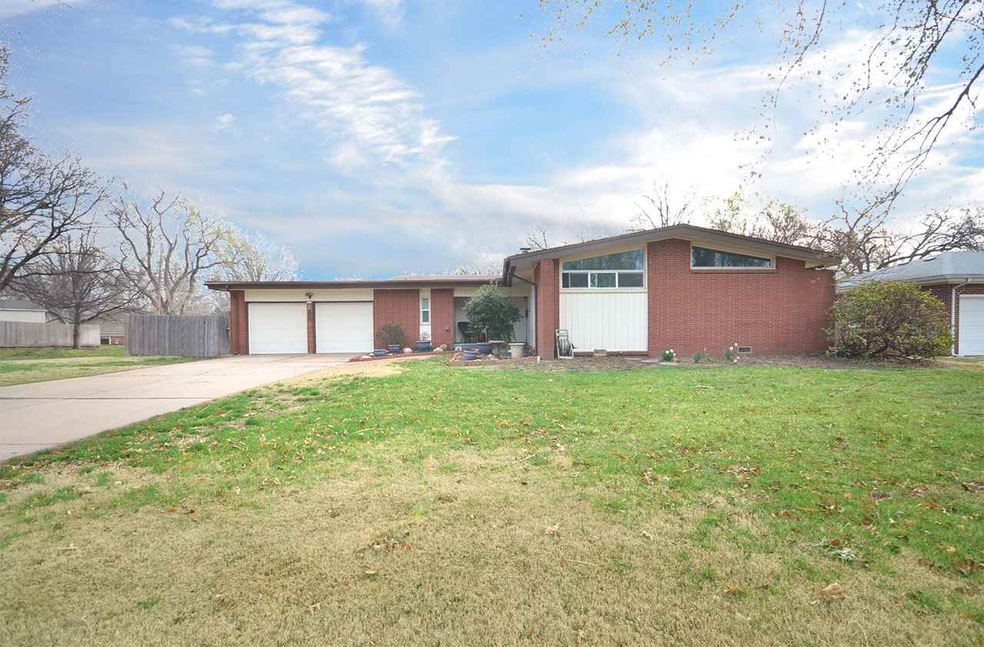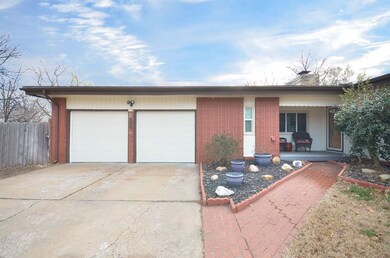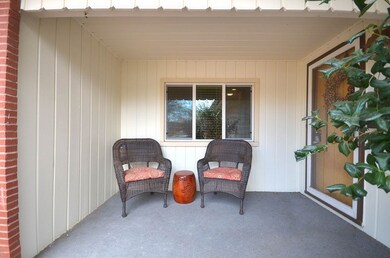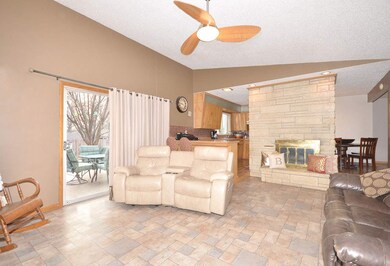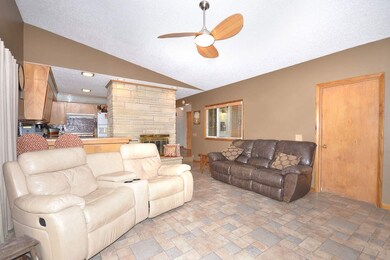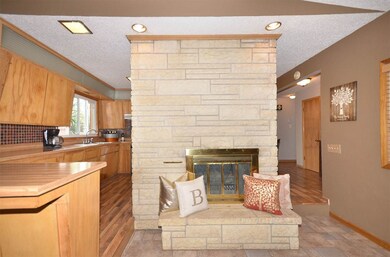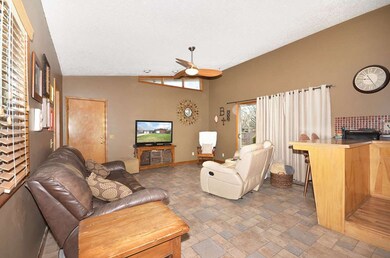
866 N Crestline St Wichita, KS 67212
Westlink NeighborhoodHighlights
- Vaulted Ceiling
- Wood Flooring
- 2 Car Attached Garage
- Ranch Style House
- Corner Lot
- Oversized Parking
About This Home
As of August 2022TONS OF CHARACTER IN THIS UPDATED 3 BEDROOM HOME IN THE HIGHLY DESIRED WESTLINK VILLAGE AREA! THIS CHARMING HOME HAS ALL THE CHARACTER WE DON'T SEE ANYMORE BUT ALSO SHOWCASES A MOVE IN READY CONDITION! THERE ARE 2 SEPARATE XL LIVING AREAS FEATURING A STONE WOOD-BURNING FIREPLACE, VAULTED CEILINGS, & MORE! THE KITCHEN COMES FULLY APPLIANCED & FEATURES BOTH AN EATING BAR & A 2ND EATING AREA. YOU'LL LOVE THE SIZE OF THE BEDROOMS! THE MASTER FEATURES A LARGE CLOSET & UPDATED BATH. THERE'S A 2ND BATH OFF THE MAIN LIVING AREA PERFECT FOR GUESTS. THE HOME SITS ON A LARGE CORNER LOT FENCED WITH A STORAGE SHED & LARGE PATIO AREA. TAKE A TOUR TODAY!
Last Agent to Sell the Property
Real Broker, LLC License #SP00220141 Listed on: 03/18/2017
Home Details
Home Type
- Single Family
Est. Annual Taxes
- $1,509
Year Built
- Built in 1958
Lot Details
- 0.28 Acre Lot
- Wood Fence
- Corner Lot
- Sprinkler System
Home Design
- Ranch Style House
- Brick or Stone Mason
- Frame Construction
- Composition Roof
Interior Spaces
- 1,440 Sq Ft Home
- Vaulted Ceiling
- Ceiling Fan
- Wood Burning Fireplace
- Fireplace With Gas Starter
- Attached Fireplace Door
- Window Treatments
- Living Room with Fireplace
- Crawl Space
Kitchen
- Breakfast Bar
- Oven or Range
- Electric Cooktop
- Range Hood
- Dishwasher
- Disposal
Flooring
- Wood
- Laminate
Bedrooms and Bathrooms
- 3 Bedrooms
- En-Suite Primary Bedroom
- 2 Full Bathrooms
- Jetted Tub and Shower Combination in Primary Bathroom
- Bathtub
Laundry
- Laundry Room
- Laundry on main level
- 220 Volts In Laundry
Home Security
- Storm Windows
- Storm Doors
Parking
- 2 Car Attached Garage
- Oversized Parking
- Garage Door Opener
Outdoor Features
- Patio
- Outdoor Storage
- Rain Gutters
Schools
- Peterson Elementary School
- Wilbur Middle School
- Northwest High School
Utilities
- Forced Air Heating and Cooling System
- Heating System Uses Gas
Community Details
- Westlink Subdivision
Listing and Financial Details
- Assessor Parcel Number 12345-
Ownership History
Purchase Details
Home Financials for this Owner
Home Financials are based on the most recent Mortgage that was taken out on this home.Purchase Details
Home Financials for this Owner
Home Financials are based on the most recent Mortgage that was taken out on this home.Purchase Details
Home Financials for this Owner
Home Financials are based on the most recent Mortgage that was taken out on this home.Similar Homes in Wichita, KS
Home Values in the Area
Average Home Value in this Area
Purchase History
| Date | Type | Sale Price | Title Company |
|---|---|---|---|
| Warranty Deed | -- | Security 1St Title | |
| Warranty Deed | -- | Security 1St Title | |
| Warranty Deed | -- | Sunflower Title |
Mortgage History
| Date | Status | Loan Amount | Loan Type |
|---|---|---|---|
| Open | $151,600 | New Conventional | |
| Previous Owner | $128,155 | New Conventional | |
| Previous Owner | $117,826 | FHA | |
| Previous Owner | $37,150 | Future Advance Clause Open End Mortgage |
Property History
| Date | Event | Price | Change | Sq Ft Price |
|---|---|---|---|---|
| 08/15/2022 08/15/22 | Sold | -- | -- | -- |
| 07/04/2022 07/04/22 | Pending | -- | -- | -- |
| 07/01/2022 07/01/22 | For Sale | $195,000 | +44.6% | $135 / Sq Ft |
| 05/05/2017 05/05/17 | Sold | -- | -- | -- |
| 03/21/2017 03/21/17 | Pending | -- | -- | -- |
| 03/18/2017 03/18/17 | For Sale | $134,900 | -- | $94 / Sq Ft |
Tax History Compared to Growth
Tax History
| Year | Tax Paid | Tax Assessment Tax Assessment Total Assessment is a certain percentage of the fair market value that is determined by local assessors to be the total taxable value of land and additions on the property. | Land | Improvement |
|---|---|---|---|---|
| 2023 | $2,381 | $22,276 | $2,553 | $19,723 |
| 2022 | $2,142 | $19,332 | $2,404 | $16,928 |
| 2021 | $2,060 | $18,065 | $2,404 | $15,661 |
| 2020 | $1,850 | $16,196 | $2,404 | $13,792 |
| 2019 | $1,674 | $14,663 | $2,404 | $12,259 |
| 2018 | $1,608 | $14,065 | $1,771 | $12,294 |
| 2017 | $1,516 | $0 | $0 | $0 |
| 2016 | $1,514 | $0 | $0 | $0 |
| 2015 | $1,503 | $0 | $0 | $0 |
| 2014 | $1,472 | $0 | $0 | $0 |
Agents Affiliated with this Home
-
Nancy Statton

Seller's Agent in 2022
Nancy Statton
Bricktown ICT Realty
(316) 393-2551
4 in this area
145 Total Sales
-
Curt Stevens
C
Buyer's Agent in 2022
Curt Stevens
Keller Williams Signature Partners, LLC
(316) 371-3992
2 in this area
34 Total Sales
-
Eric Locke

Seller's Agent in 2017
Eric Locke
Real Broker, LLC
(316) 640-9274
10 in this area
612 Total Sales
-
Jason Cain

Buyer's Agent in 2017
Jason Cain
Platinum Realty LLC
(316) 312-7476
2 in this area
56 Total Sales
Map
Source: South Central Kansas MLS
MLS Number: 532587
APN: 134-17-0-33-02-002.00
- 846 N Maize Rd
- 9808 W Hickory Ln
- 9625 W Birch Ln
- 811 N Maus Ln
- 1134 N Denene St
- 9748 W 10th Ct N
- 1126 N Crestline Cir
- 1111 N Peterson Ave
- 10200 W 11th St N
- 909 N Maize Rd
- 9701 W Harvest Ln
- 9822 W Hardtner Ave
- 9225 W Delano St
- 1117 N Lark Ln
- 1044 N Murray Ct
- 9115 N Murray Ct
- 9326 W Hardtner Ave
- 1351 N Peterson Ave
- 11110 W Central Ave
- 9711 W Par Ln
