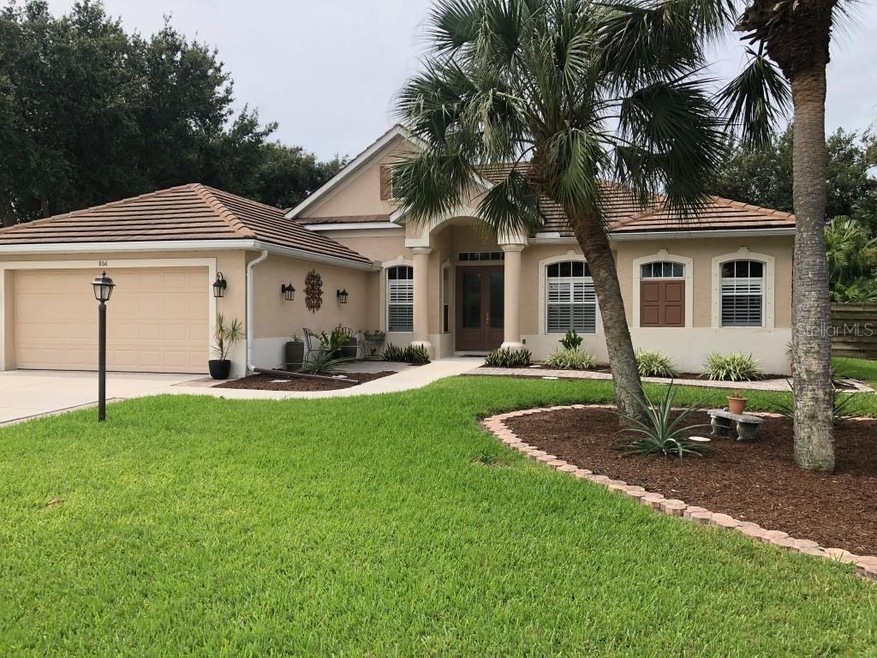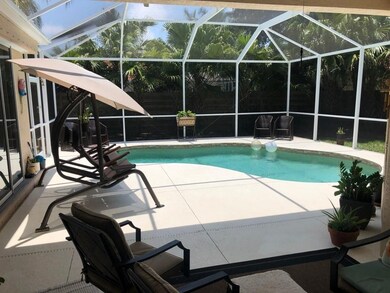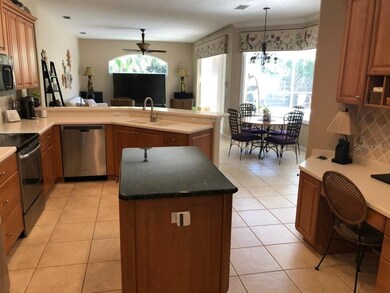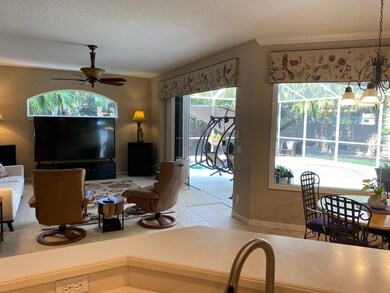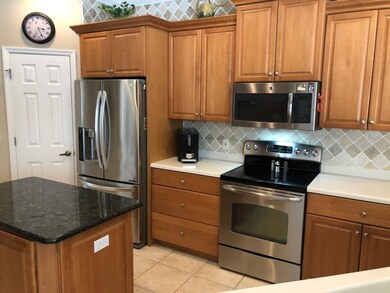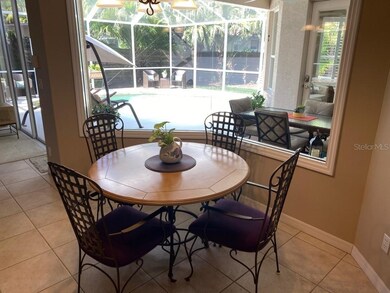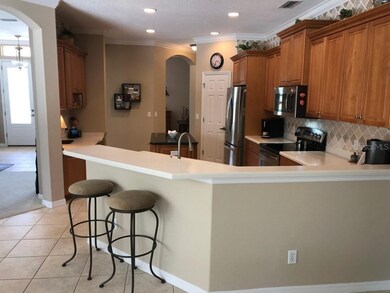
866 Oak Briar Ln Osprey, FL 34229
Highlights
- Oak Trees
- Screened Pool
- Open Floorplan
- Laurel Nokomis School Rated A-
- Pond View
- Main Floor Primary Bedroom
About This Home
As of August 2020Gorgeous home on a cul-de-sac in Park Trace Estates. Close to the south bridge to Siesta Key and the North bridge to Casey Key. Close to Pineview School, Legacy Bike Trail is 1 block away. This beautiful home is move in ready! This home welcomes you with neutral tones throughout. Kitchen is bright and open to the family room with views of your sparkling pool with solar panels. The kitchen has solid wood cabinets, solid surface countertops, a built in recipe area, and an island, Stainless high end appliances. Enjoy the Florida weather on your patio! The pool area has plenty of space to entertain your guests. The master bedroom creates a relaxing environment with an over sized room and plenty of closet space. The master bath has a walk-in shower, dual sinks, and a roman tub. Perfect for relaxing at the end of your day. The den does have a small closet for a guest room, but it is currently being used as a den. We built this home and has only had one owner, many many upgrades. Includes a well for the irrigation, on demand hot water heater. We have charging for 2 Tesla's.
Last Agent to Sell the Property
CONTINENTAL REAL ESTATE GROUP License #3201465 Listed on: 06/24/2020
Home Details
Home Type
- Single Family
Est. Annual Taxes
- $3,613
Year Built
- Built in 2001
Lot Details
- 10,084 Sq Ft Lot
- North Facing Home
- Fenced
- Well Sprinkler System
- Oak Trees
- Property is zoned RSF2
HOA Fees
- $54 Monthly HOA Fees
Parking
- 2 Car Attached Garage
- Garage Door Opener
- Driveway
- Open Parking
Home Design
- Slab Foundation
- Tile Roof
- Block Exterior
- Stucco
Interior Spaces
- 2,434 Sq Ft Home
- Open Floorplan
- Crown Molding
- Ceiling Fan
- Blinds
- Sliding Doors
- Family Room Off Kitchen
- Separate Formal Living Room
- Den
- Pond Views
Kitchen
- Eat-In Kitchen
- Range with Range Hood
- Microwave
- Dishwasher
- Solid Wood Cabinet
- Disposal
Flooring
- Carpet
- Ceramic Tile
Bedrooms and Bathrooms
- 3 Bedrooms
- Primary Bedroom on Main
- Walk-In Closet
- 2 Full Bathrooms
Home Security
- Fire and Smoke Detector
- In Wall Pest System
Pool
- Screened Pool
- Solar Heated In Ground Pool
- Fence Around Pool
- Pool Lighting
Outdoor Features
- Patio
- Porch
Schools
- Pine View Elementary And Middle School
- Pine View High School
Utilities
- Humidity Control
- Central Heating and Cooling System
- Heat Pump System
- Tankless Water Heater
- Cable TV Available
Community Details
- Park Trace Estates Community
- Park Trace Estates Subdivision
- The community has rules related to deed restrictions
Listing and Financial Details
- Down Payment Assistance Available
- Homestead Exemption
- Visit Down Payment Resource Website
- Tax Lot 2421
- Assessor Parcel Number 0149010015
Ownership History
Purchase Details
Home Financials for this Owner
Home Financials are based on the most recent Mortgage that was taken out on this home.Purchase Details
Home Financials for this Owner
Home Financials are based on the most recent Mortgage that was taken out on this home.Similar Homes in the area
Home Values in the Area
Average Home Value in this Area
Purchase History
| Date | Type | Sale Price | Title Company |
|---|---|---|---|
| Warranty Deed | $479,900 | Sunbelt Title Agency | |
| Warranty Deed | $55,000 | -- |
Mortgage History
| Date | Status | Loan Amount | Loan Type |
|---|---|---|---|
| Open | $383,920 | New Conventional | |
| Previous Owner | $206,000 | No Value Available |
Property History
| Date | Event | Price | Change | Sq Ft Price |
|---|---|---|---|---|
| 06/09/2025 06/09/25 | For Sale | $699,900 | +45.8% | $288 / Sq Ft |
| 08/26/2020 08/26/20 | Sold | $479,900 | +0.2% | $197 / Sq Ft |
| 07/14/2020 07/14/20 | Pending | -- | -- | -- |
| 07/08/2020 07/08/20 | Price Changed | $479,000 | -1.0% | $197 / Sq Ft |
| 06/24/2020 06/24/20 | For Sale | $484,000 | -- | $199 / Sq Ft |
Tax History Compared to Growth
Tax History
| Year | Tax Paid | Tax Assessment Tax Assessment Total Assessment is a certain percentage of the fair market value that is determined by local assessors to be the total taxable value of land and additions on the property. | Land | Improvement |
|---|---|---|---|---|
| 2024 | $6,190 | $532,678 | -- | -- |
| 2023 | $6,190 | $517,163 | $0 | $0 |
| 2022 | $6,014 | $502,100 | $111,500 | $390,600 |
| 2021 | $5,182 | $385,300 | $95,200 | $290,100 |
| 2020 | $3,744 | $298,660 | $0 | $0 |
| 2019 | $3,613 | $291,945 | $0 | $0 |
| 2018 | $3,526 | $286,501 | $0 | $0 |
| 2017 | $3,509 | $280,608 | $0 | $0 |
| 2016 | $3,496 | $319,800 | $86,900 | $232,900 |
| 2015 | $3,557 | $318,700 | $83,200 | $235,500 |
| 2014 | $3,543 | $266,759 | $0 | $0 |
Agents Affiliated with this Home
-
Derek Eisenberg
D
Seller's Agent in 2020
Derek Eisenberg
CONTINENTAL REAL ESTATE GROUP
(877) 996-5728
1 in this area
3,458 Total Sales
-
Brian Leakeas

Buyer's Agent in 2020
Brian Leakeas
COLDWELL BANKER REALTY
(941) 795-2211
1 in this area
109 Total Sales
Map
Source: Stellar MLS
MLS Number: T3249902
APN: 0149-01-0015
- 826 Oak Briar Ln
- 241 Willow Bend Way
- 463 Park Trace Blvd
- 455 Park Trace Blvd
- 104 Park Trace Blvd
- 201 Eaglenook Way
- 5255 Cicerone St
- 866 Placid Lake Dr
- 296 Pine Ranch Trail
- 269 Pine Ranch Trail
- 820 Placid Lake Dr
- 5301 Bartolomeo St
- 1363 New Forest Ln
- 12409 Osorio Ct Unit 102
- 12405 Osorio Ct Unit 202
- 12410 Osorio Ct Unit 204
- 12409 Osorio Ct Unit 101
- 12413 Parigi Way
- 5420 Cicerone St Unit 103
- 600 Eagle Watch Ln
