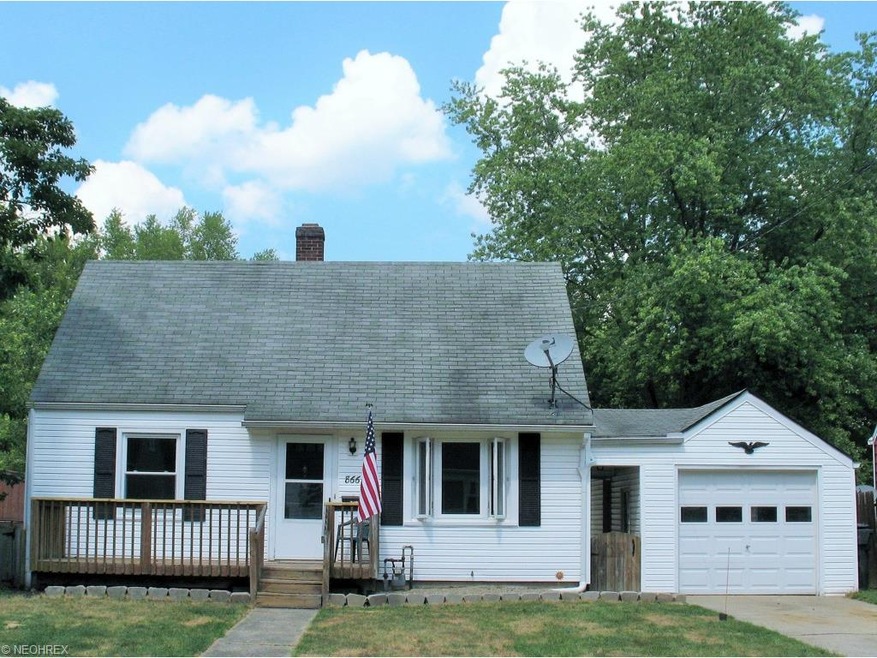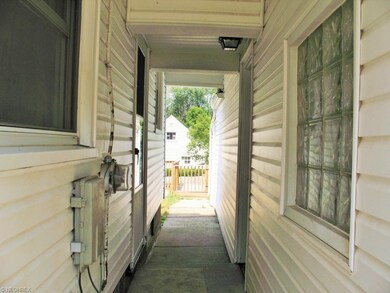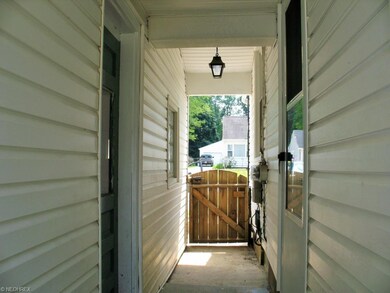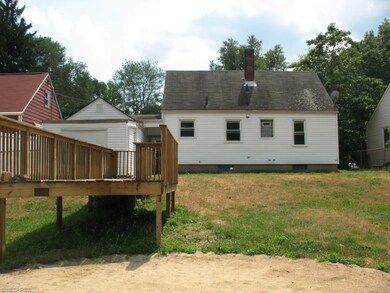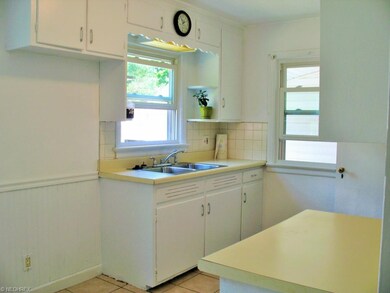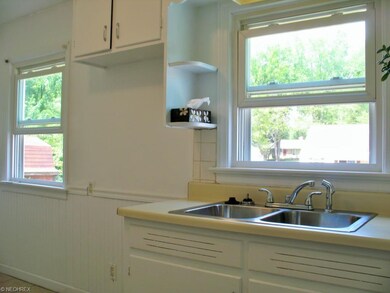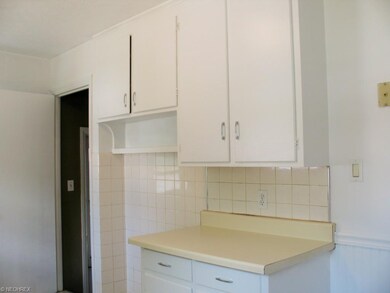866 Overlook Ave Ravenna, OH 44266
Highlights
- Deck
- Bungalow
- 1-Story Property
- 1 Car Detached Garage
- Forced Air Heating System
About This Home
As of March 2023Great Home! Just move in! 3 Bedrooms / Living Room / Kitchen / Updated Bath / Finished Basement / Breezeway leads to extra deep 1+ car garage and attached little workshop / Front porch for relaxing and rear deck ready for finishing or adding a swimming pool. Newer Carpet, Wiring, Plumbing, Hot Water Tank and Furnace Motor. Windows and Gutters have also been updated in the last 8 years. House is eligible for FHA OR VA Financing. Seller will help with normal Buyers' closing costs.
Last Agent to Sell the Property
Linda Hunter
Deleted Agent License #358841
Last Buyer's Agent
Gary Weisend
Deleted Agent License #2001016254
Home Details
Home Type
- Single Family
Est. Annual Taxes
- $1,528
Year Built
- Built in 1946
Lot Details
- 6,970 Sq Ft Lot
- Lot Dimensions are 55 x 129
Parking
- 1 Car Detached Garage
Home Design
- Bungalow
- Asphalt Roof
- Vinyl Construction Material
Interior Spaces
- 1,080 Sq Ft Home
- 1-Story Property
Bedrooms and Bathrooms
- 3 Bedrooms
- 1 Full Bathroom
Finished Basement
- Basement Fills Entire Space Under The House
- Sump Pump
Outdoor Features
- Deck
Utilities
- Forced Air Heating System
- Heating System Uses Gas
Community Details
- Sunset View Allotment Rev Community
Listing and Financial Details
- Assessor Parcel Number 31-305-10-00-210-000
Ownership History
Purchase Details
Home Financials for this Owner
Home Financials are based on the most recent Mortgage that was taken out on this home.Purchase Details
Home Financials for this Owner
Home Financials are based on the most recent Mortgage that was taken out on this home.Purchase Details
Purchase Details
Home Financials for this Owner
Home Financials are based on the most recent Mortgage that was taken out on this home.Purchase Details
Home Financials for this Owner
Home Financials are based on the most recent Mortgage that was taken out on this home.Purchase Details
Home Financials for this Owner
Home Financials are based on the most recent Mortgage that was taken out on this home.Map
Home Values in the Area
Average Home Value in this Area
Purchase History
| Date | Type | Sale Price | Title Company |
|---|---|---|---|
| Warranty Deed | $125 | -- | |
| Survivorship Deed | $81,400 | Attorney | |
| Quit Claim Deed | $100,000 | Attorney | |
| Warranty Deed | $104,400 | Portage Lawyers Title | |
| Deed | $82,000 | -- | |
| Deed | $63,500 | -- |
Mortgage History
| Date | Status | Loan Amount | Loan Type |
|---|---|---|---|
| Open | $138,500 | New Conventional | |
| Previous Owner | $20,000 | Credit Line Revolving | |
| Previous Owner | $79,925 | FHA | |
| Previous Owner | $66,400 | Credit Line Revolving | |
| Previous Owner | $120,000 | Fannie Mae Freddie Mac | |
| Previous Owner | $99,180 | Purchase Money Mortgage | |
| Previous Owner | $73,800 | New Conventional | |
| Previous Owner | $44,450 | New Conventional |
Property History
| Date | Event | Price | Change | Sq Ft Price |
|---|---|---|---|---|
| 03/20/2023 03/20/23 | Sold | $153,500 | +10.5% | $142 / Sq Ft |
| 02/20/2023 02/20/23 | Pending | -- | -- | -- |
| 02/17/2023 02/17/23 | For Sale | $138,900 | +70.6% | $129 / Sq Ft |
| 11/06/2015 11/06/15 | Sold | $81,400 | -9.5% | $75 / Sq Ft |
| 09/10/2015 09/10/15 | Pending | -- | -- | -- |
| 08/17/2015 08/17/15 | For Sale | $89,900 | -- | $83 / Sq Ft |
Tax History
| Year | Tax Paid | Tax Assessment Tax Assessment Total Assessment is a certain percentage of the fair market value that is determined by local assessors to be the total taxable value of land and additions on the property. | Land | Improvement |
|---|---|---|---|---|
| 2024 | $1,752 | $48,130 | $5,500 | $42,630 |
| 2023 | $1,566 | $35,250 | $5,500 | $29,750 |
| 2022 | $1,567 | $35,250 | $5,500 | $29,750 |
| 2021 | $1,569 | $35,250 | $5,500 | $29,750 |
| 2020 | $1,498 | $29,900 | $5,500 | $24,400 |
| 2019 | $1,500 | $29,900 | $5,500 | $24,400 |
| 2018 | $1,581 | $29,790 | $7,000 | $22,790 |
| 2017 | $1,581 | $29,790 | $7,000 | $22,790 |
| 2016 | $1,486 | $29,790 | $7,000 | $22,790 |
| 2015 | $1,530 | $29,790 | $7,000 | $22,790 |
| 2014 | $1,528 | $29,790 | $7,000 | $22,790 |
| 2013 | $1,519 | $29,790 | $7,000 | $22,790 |
Source: MLS Now
MLS Number: 3739168
APN: 31-305-10-00-210-000
- 853 W Riddle Ave
- 812 Mill Rd
- 856 W Main St
- 242 Western St
- 611 Walton St
- 1068 Mechanic Ave
- 839 S Diamond St
- 803 Collins Pond Dr
- 838 Jones St
- 6271 Jean Dr
- 3505 Ohio 59 Unit 147
- 1065 S Diamond St
- 536 N Scranton St
- 1072 Shadowlawn Dr
- 1016 Susan Rd
- 825 S Prospect St
- 666 Southwood Dr
- 477 Pratt St
- 5378 Winding Creek Dr
- 6600 Henderson Rd
