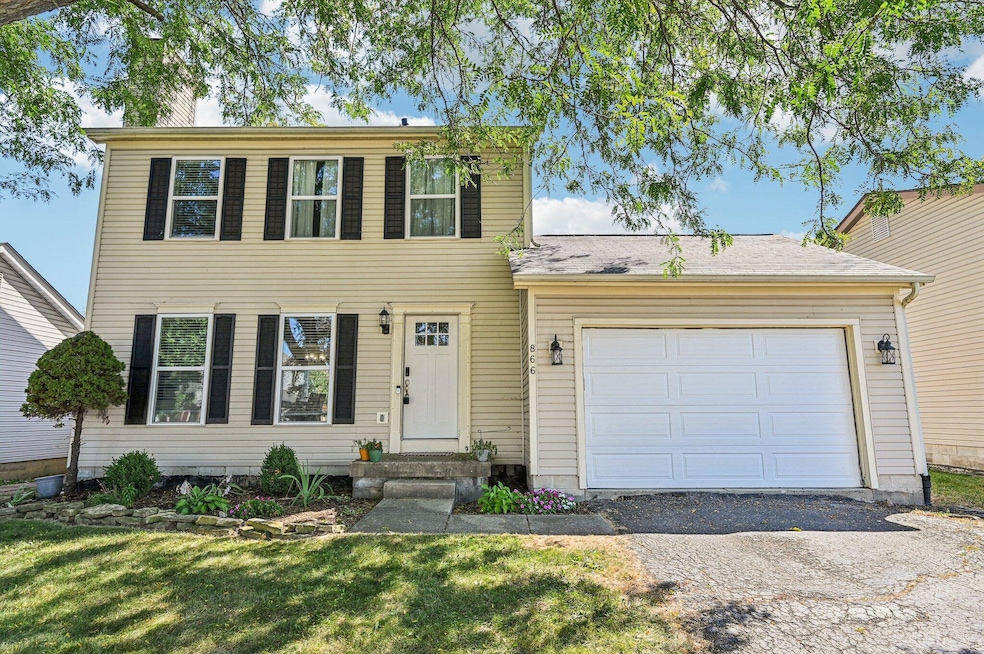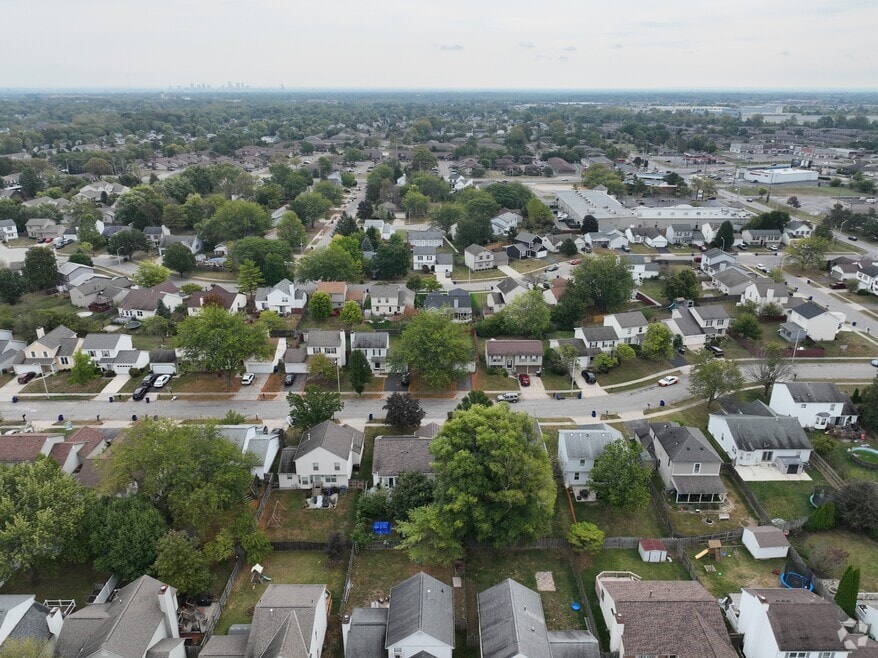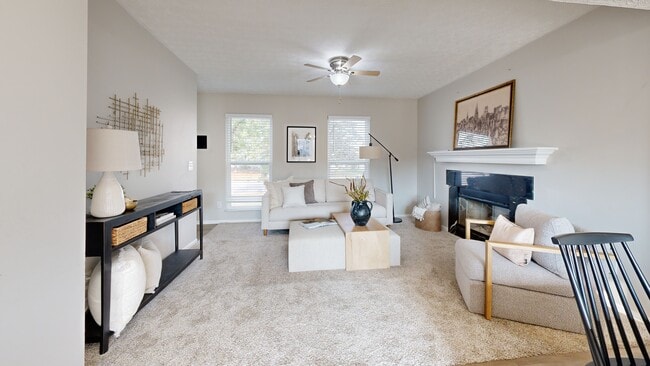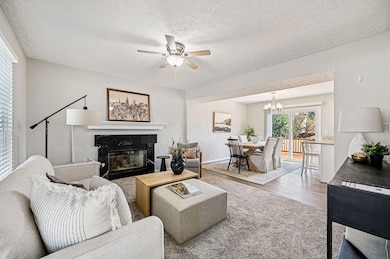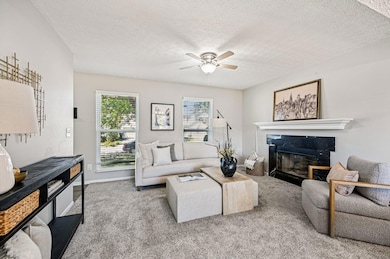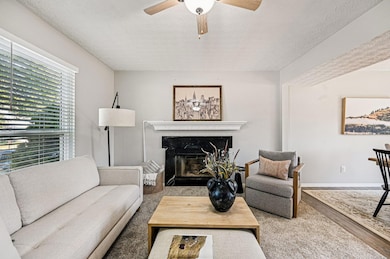
866 Riggsby Rd Galloway, OH 43119
Westchester-Green Countrie NeighborhoodEstimated payment $1,756/month
Highlights
- Deck
- Traditional Architecture
- No HOA
- Vaulted Ceiling
- Great Room
- Fenced Yard
About This Home
Move in perfect! You will want to check this recently renovated, 3 BR, 1 1/2 BA 2 -2-story home offering a full/ready to finish basement and an oversized 1.5 car garage. The 1st floor features a large great room with 2 sun-drenched windows & a cozy gas log fireplace with black marble surround and a white mantle, a formal dining room with a 6ft sliding door to the rear yard, and a well-appointed gourmet kitchen loaded with white cabinets, granite counter tops with eating bar, and all stainless appliances. The 2nd floor offers all 3 bedrooms, including the grand owner's suite, offering vaulted ceilings, plant shelves, a walk-in closet, and private access to the full bath. Upgrades and extras include 6-panel white doors, laundry hookups in the lower level, a new bath & kitchen, a large deck, fenced yard & more. Located on a quiet street just minutes to Hollywood Casino. Excellent access to I-270 and I-70. Attention Agents: See ATA and offer instructions doc.
Open House Schedule
-
Sunday, November 02, 20251:00 to 3:00 pm11/2/2025 1:00:00 PM +00:0011/2/2025 3:00:00 PM +00:00Add to Calendar
Home Details
Home Type
- Single Family
Est. Annual Taxes
- $2,837
Year Built
- Built in 1994
Lot Details
- 5,227 Sq Ft Lot
- Fenced Yard
Parking
- 1 Car Attached Garage
- Garage Door Opener
Home Design
- Traditional Architecture
- Block Foundation
- Vinyl Siding
Interior Spaces
- 1,200 Sq Ft Home
- 2-Story Property
- Vaulted Ceiling
- Gas Log Fireplace
- Insulated Windows
- Great Room
- Basement Fills Entire Space Under The House
- Laundry on lower level
Kitchen
- Electric Range
- Microwave
- Dishwasher
Flooring
- Carpet
- Vinyl
Bedrooms and Bathrooms
- 3 Bedrooms
Outdoor Features
- Deck
Utilities
- Forced Air Heating and Cooling System
- Heating System Uses Gas
Community Details
- No Home Owners Association
Listing and Financial Details
- Assessor Parcel Number 570-221658
3D Interior and Exterior Tours
Floorplans
Map
Home Values in the Area
Average Home Value in this Area
Tax History
| Year | Tax Paid | Tax Assessment Tax Assessment Total Assessment is a certain percentage of the fair market value that is determined by local assessors to be the total taxable value of land and additions on the property. | Land | Improvement |
|---|---|---|---|---|
| 2024 | $2,837 | $77,810 | $22,860 | $54,950 |
| 2023 | $2,787 | $77,805 | $22,855 | $54,950 |
| 2022 | $3,175 | $45,050 | $7,670 | $37,380 |
| 2021 | $2,243 | $45,050 | $7,670 | $37,380 |
| 2020 | $2,406 | $45,050 | $7,670 | $37,380 |
| 2019 | $2,117 | $37,740 | $6,410 | $31,330 |
| 2018 | $2,118 | $37,740 | $6,410 | $31,330 |
| 2017 | $2,113 | $37,740 | $6,410 | $31,330 |
| 2016 | $2,128 | $35,180 | $7,040 | $28,140 |
| 2015 | $2,128 | $35,180 | $7,040 | $28,140 |
| 2014 | $2,131 | $35,180 | $7,040 | $28,140 |
| 2013 | $1,112 | $37,030 | $7,420 | $29,610 |
Property History
| Date | Event | Price | List to Sale | Price per Sq Ft | Prior Sale |
|---|---|---|---|---|---|
| 10/15/2025 10/15/25 | Price Changed | $289,900 | -1.7% | $242 / Sq Ft | |
| 10/07/2025 10/07/25 | Price Changed | $295,000 | -1.6% | $246 / Sq Ft | |
| 09/03/2025 09/03/25 | For Sale | $299,900 | +3.4% | $250 / Sq Ft | |
| 04/22/2022 04/22/22 | Sold | $290,000 | +9.4% | $242 / Sq Ft | View Prior Sale |
| 03/24/2022 03/24/22 | For Sale | $265,000 | -- | $221 / Sq Ft |
Purchase History
| Date | Type | Sale Price | Title Company |
|---|---|---|---|
| Deed | $290,000 | New Title Company Name | |
| Warranty Deed | $140,000 | Crown Search Services Ltd | |
| No Value Available | -- | -- | |
| Survivorship Deed | $118,000 | Title First Agency Inc | |
| Deed | $95,400 | -- | |
| Warranty Deed | $130,300 | -- | |
| Deed | -- | -- |
Mortgage History
| Date | Status | Loan Amount | Loan Type |
|---|---|---|---|
| Open | $270,391 | New Conventional | |
| Previous Owner | $133,000 | New Conventional | |
| Previous Owner | $116,176 | FHA | |
| Previous Owner | $93,214 | FHA |
About the Listing Agent

I believe representing a client's BEST interests is my responsibility 100% of the time! Therefore, I do! Don Shaffer & The Shaffer Team are Experienced, Professional & Successful! My specialties are as follows; Buyer's Agents, Listing Agents & Relocation Services! I love the Central Ohio area! Licensed for nearly 29 years. I have SOLD over $750,000,000 in real estate and closed 6000+ transactions Ranking me as 1 of Central Ohio's Top Realtors! 100's of 5-Star Reviews!
No one will work
Don's Other Listings
Source: Columbus and Central Ohio Regional MLS
MLS Number: 225033347
APN: 570-221658
- 844 Spivey Ln
- 0 Hall Rd
- 1047 Oak Bay Dr Unit 1047
- 5273 Marci Way Unit 5C
- 631 Dlyn St Unit 12
- 671 Simbury St
- 843 Spivey Ln
- 5715 Oyster Bay Way
- 1083 Oak Bay Dr
- 579 Simbury St Unit B9
- 494 Pamlico St Unit T-6
- 1104 Arbor Oaks Ln Unit 1104
- 515 Clairbrook Ave
- 5722 Silver Spurs Ln
- 542 Clairbrook Ave Unit 11
- 452 Pamlico St Unit 9
- 491 Clairbrook Ave Unit 3
- 1058 Rousseau Ln
- 420 Pamlico St Unit 8
- 477 Clairbrook Ave
- 5769 Sundial Dr
- 5776 Chase Run
- 851 Spivey Ln
- 5580 Liegh Run Ct
- 988 Muirwood Village Dr
- 643 Mustang Canyon Dr
- 5881 O'Reily Dr
- 626 Bantry Bay Ct
- 5400 Lindbergh Blvd
- 1112 Ashberry Village Dr
- 5500 Floral Cir S
- 5744 Morningstar Dr
- 1050 Plumrose Dr
- 710 Norton Rd
- 5328 Cherry Bud Ct
- 550 Brandenbush Ln
- 500 Dove Tree Dr
- 416 Northforty Dr
- 915 Galloway Rd
- 5179 Dempster Dr
