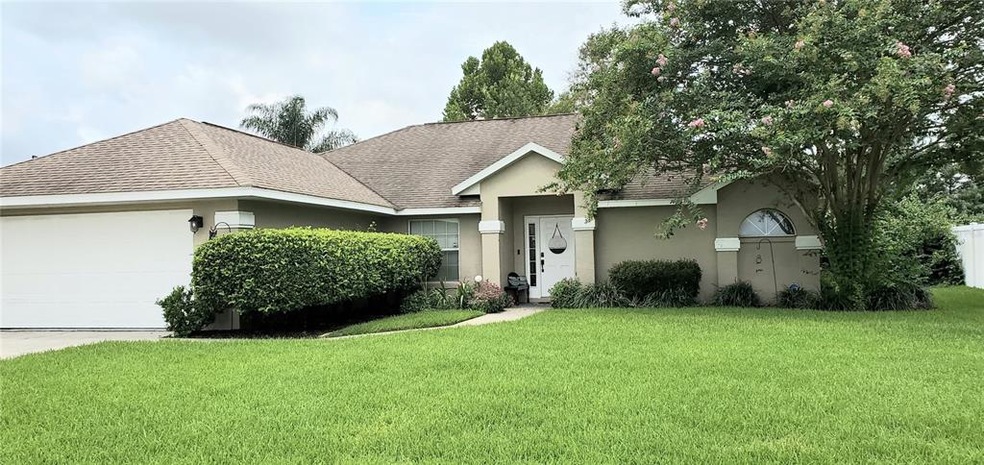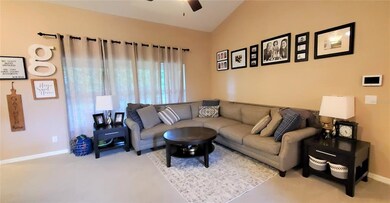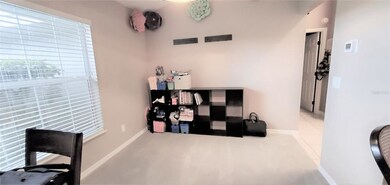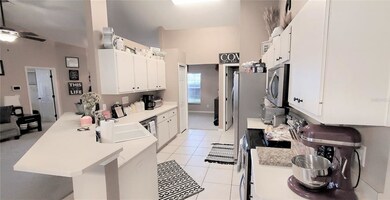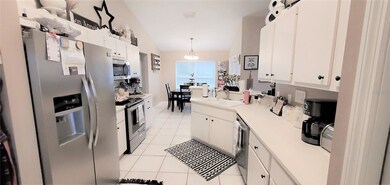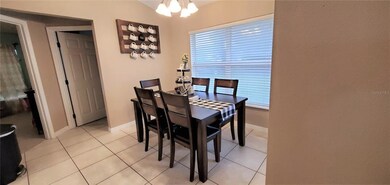
866 SE 65th Cir Ocala, FL 34472
Silver Spring Shores NeighborhoodHighlights
- Open Floorplan
- Cathedral Ceiling
- 2 Car Attached Garage
- Forest High School Rated A-
- Front Porch
- Eat-In Kitchen
About This Home
As of October 2021Welcome to Deer Path in SE Ocala. 3 bedroom 2 bath home with cathedral ceilings and split bedroom plan. Master with walk in closet, and bathroom with tub plus separate shower. Kitchen with breakfast bar and casual dining nook. Stainless appliances and pantry. Dining area and living room. Indoor laundry. Covered lanai and fenced backyard. Newer carpet and new AC--2020. Great location for commute to Gainesville or The Villages!
Last Agent to Sell the Property
KELLER WILLIAMS CORNERSTONE RE License #353041 Listed on: 08/04/2021

Home Details
Home Type
- Single Family
Est. Annual Taxes
- $1,935
Year Built
- Built in 2003
Lot Details
- 0.26 Acre Lot
- Lot Dimensions are 88x130
- North Facing Home
- Chain Link Fence
- Irrigation
- Cleared Lot
- Property is zoned R3
HOA Fees
- $8 Monthly HOA Fees
Parking
- 2 Car Attached Garage
- Garage Door Opener
- Open Parking
Home Design
- Slab Foundation
- Shingle Roof
- Block Exterior
Interior Spaces
- 1,622 Sq Ft Home
- 1-Story Property
- Open Floorplan
- Cathedral Ceiling
- Ceiling Fan
- Sliding Doors
- Inside Utility
- Laundry Room
Kitchen
- Eat-In Kitchen
- Range
- Microwave
- Dishwasher
- Disposal
Flooring
- Carpet
- Tile
Bedrooms and Bathrooms
- 3 Bedrooms
- 2 Full Bathrooms
Outdoor Features
- Front Porch
Utilities
- Central Heating and Cooling System
- Electric Water Heater
- High Speed Internet
- Cable TV Available
Community Details
- Clovis Claxton Association, Phone Number (352) 732-2523
- Deer Path Ph 02 Subdivision
Listing and Financial Details
- Down Payment Assistance Available
- Homestead Exemption
- Visit Down Payment Resource Website
- Legal Lot and Block 10 / M
- Assessor Parcel Number 3187-013-010
Ownership History
Purchase Details
Home Financials for this Owner
Home Financials are based on the most recent Mortgage that was taken out on this home.Purchase Details
Home Financials for this Owner
Home Financials are based on the most recent Mortgage that was taken out on this home.Purchase Details
Purchase Details
Home Financials for this Owner
Home Financials are based on the most recent Mortgage that was taken out on this home.Similar Homes in Ocala, FL
Home Values in the Area
Average Home Value in this Area
Purchase History
| Date | Type | Sale Price | Title Company |
|---|---|---|---|
| Warranty Deed | $250,000 | Affiliated Ttl Of Ctrl Fl Lt | |
| Special Warranty Deed | $129,900 | -- | |
| Trustee Deed | -- | Attorney | |
| Corporate Deed | $140,100 | First American Title Ins Co |
Mortgage History
| Date | Status | Loan Amount | Loan Type |
|---|---|---|---|
| Open | $241,418 | VA | |
| Previous Owner | $155,381 | FHA | |
| Previous Owner | $127,391 | FHA | |
| Previous Owner | $127,543 | New Conventional | |
| Previous Owner | $133,050 | Purchase Money Mortgage |
Property History
| Date | Event | Price | Change | Sq Ft Price |
|---|---|---|---|---|
| 10/01/2021 10/01/21 | Sold | $250,000 | +0.5% | $154 / Sq Ft |
| 08/12/2021 08/12/21 | Pending | -- | -- | -- |
| 08/03/2021 08/03/21 | For Sale | $248,750 | +91.5% | $153 / Sq Ft |
| 04/30/2020 04/30/20 | Off Market | $129,900 | -- | -- |
| 07/29/2014 07/29/14 | Sold | $129,900 | 0.0% | $80 / Sq Ft |
| 06/17/2014 06/17/14 | Pending | -- | -- | -- |
| 06/11/2014 06/11/14 | For Sale | $129,900 | -- | $80 / Sq Ft |
Tax History Compared to Growth
Tax History
| Year | Tax Paid | Tax Assessment Tax Assessment Total Assessment is a certain percentage of the fair market value that is determined by local assessors to be the total taxable value of land and additions on the property. | Land | Improvement |
|---|---|---|---|---|
| 2023 | $2,612 | $186,563 | $0 | $0 |
| 2022 | $2,539 | $181,129 | $0 | $0 |
| 2021 | $1,953 | $140,304 | $0 | $0 |
| 2020 | $1,935 | $138,367 | $0 | $0 |
| 2019 | $1,903 | $135,256 | $0 | $0 |
| 2018 | $1,807 | $132,734 | $20,000 | $112,734 |
| 2017 | $1,779 | $130,396 | $0 | $0 |
| 2016 | $1,741 | $127,714 | $0 | $0 |
| 2015 | $2,278 | $120,992 | $0 | $0 |
| 2014 | $2,225 | $124,240 | $0 | $0 |
Agents Affiliated with this Home
-

Seller's Agent in 2021
Crystal McCall
KELLER WILLIAMS CORNERSTONE RE
(352) 427-1010
52 in this area
390 Total Sales
-

Buyer's Agent in 2021
Rasha Elmallah
DEACON AND SOLDIER PROPERTIES
(352) 502-6243
17 in this area
114 Total Sales
-

Buyer's Agent in 2014
Lynn Taylor
HOMERUN REALTY
(352) 817-3076
11 in this area
65 Total Sales
Map
Source: Stellar MLS
MLS Number: OM624937
APN: 3187-013-010
- 6597 SE 8th Street Rd
- 6551 SE 11th Loop
- 716 SE 64th Terrace
- 684 SE 65th Terrace
- 1019 SE 67th Ct
- 6631 SE 11th Loop
- 6279 SE 8th Ln
- 1034 SE 65th Cir
- 6800 SE 12th Place
- 6557 SE 4th Ln
- 6545 SE 4th Ln
- TBD SE 10th Place
- 1380 SE 63rd Court Rd
- 6853 SE 3rd Loop
- 6683 SE 3rd Loop
- 6401 SE 4th Ln
- 1083 SE 65th Cir
- 6503 Lakewood Dr Unit A
- 6267 SE 13th St
- 6506 Lakewood Dr Unit 428
