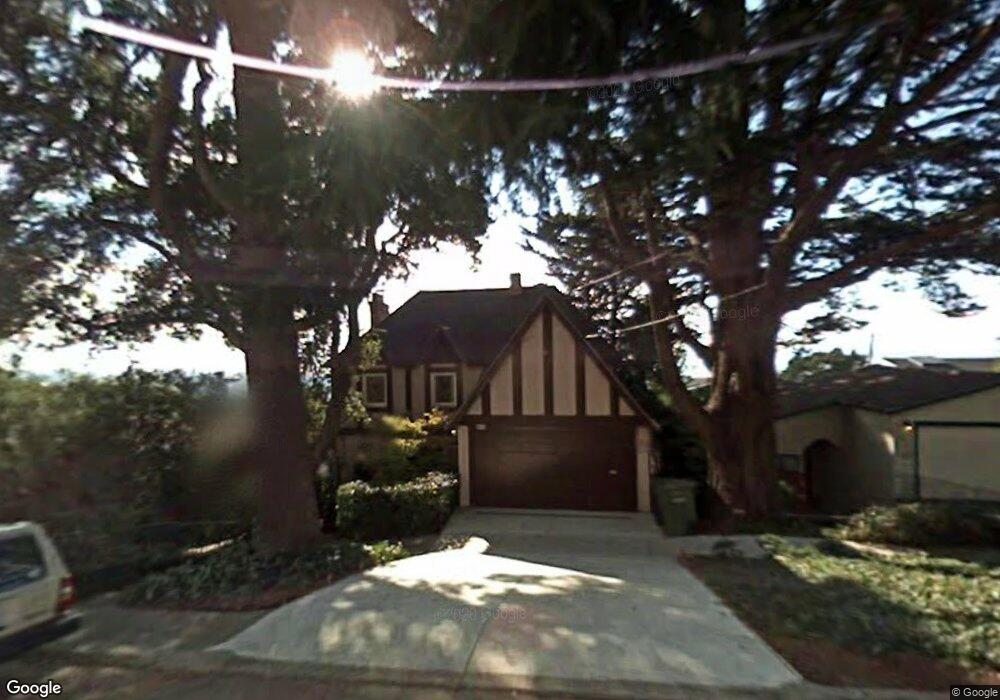866 Spruce St Berkeley, CA 94707
Berkeley Hills NeighborhoodEstimated Value: $1,859,000 - $2,466,000
4
Beds
3
Baths
2,093
Sq Ft
$1,074/Sq Ft
Est. Value
About This Home
This home is located at 866 Spruce St, Berkeley, CA 94707 and is currently estimated at $2,248,709, approximately $1,074 per square foot. 866 Spruce St is a home located in Alameda County with nearby schools including Cragmont Elementary School, Berkeley Arts Magnet at Whittier School, and Washington Elementary School.
Ownership History
Date
Name
Owned For
Owner Type
Purchase Details
Closed on
Aug 10, 2022
Sold by
Yau Li and Yau Fengla
Bought by
Yau Li and Yau Li
Current Estimated Value
Purchase Details
Closed on
Nov 5, 2018
Sold by
Freedman Eric E B and Freedman Mervin B
Bought by
Yau Li and Wu Fengla
Home Financials for this Owner
Home Financials are based on the most recent Mortgage that was taken out on this home.
Original Mortgage
$1,000,000
Interest Rate
4.7%
Mortgage Type
New Conventional
Purchase Details
Closed on
Jul 28, 2003
Sold by
Freedman Mervin B and Freedman Marjorie E
Bought by
Freedman Mervin B and Freedman Marjorie E
Home Financials for this Owner
Home Financials are based on the most recent Mortgage that was taken out on this home.
Original Mortgage
$111,500
Interest Rate
5.15%
Mortgage Type
Purchase Money Mortgage
Purchase Details
Closed on
Jul 19, 2003
Sold by
Mervin B & Marjorie E Freedman Living Tr
Bought by
Freedman Mervin B and Freedman Marjorie B
Home Financials for this Owner
Home Financials are based on the most recent Mortgage that was taken out on this home.
Original Mortgage
$111,500
Interest Rate
5.15%
Mortgage Type
Purchase Money Mortgage
Purchase Details
Closed on
Jan 30, 2002
Sold by
Freedman Mervin B and Freedman Marjorie E
Bought by
Freedman Mervin B and Freedman Marjorie E
Home Financials for this Owner
Home Financials are based on the most recent Mortgage that was taken out on this home.
Original Mortgage
$110,000
Interest Rate
7.17%
Purchase Details
Closed on
Jan 28, 2002
Sold by
Mervin B & Marjorie E Freedman Living Tr
Bought by
Freedman Mervin B and Freedman Marjorie E
Home Financials for this Owner
Home Financials are based on the most recent Mortgage that was taken out on this home.
Original Mortgage
$110,000
Interest Rate
7.17%
Create a Home Valuation Report for This Property
The Home Valuation Report is an in-depth analysis detailing your home's value as well as a comparison with similar homes in the area
Home Values in the Area
Average Home Value in this Area
Purchase History
| Date | Buyer | Sale Price | Title Company |
|---|---|---|---|
| Yau Li | -- | None Listed On Document | |
| Yau Li | $1,250,000 | Chicago Title Company | |
| Freedman Mervin B | -- | Chicago Title Company | |
| Freedman Mervin B | -- | Chicago Title Company | |
| Freedman Mervin B | -- | -- | |
| Freedman Mervin B | -- | Chicago Title Co |
Source: Public Records
Mortgage History
| Date | Status | Borrower | Loan Amount |
|---|---|---|---|
| Previous Owner | Yau Li | $1,000,000 | |
| Previous Owner | Freedman Mervin B | $111,500 | |
| Previous Owner | Freedman Mervin B | $110,000 |
Source: Public Records
Tax History
| Year | Tax Paid | Tax Assessment Tax Assessment Total Assessment is a certain percentage of the fair market value that is determined by local assessors to be the total taxable value of land and additions on the property. | Land | Improvement |
|---|---|---|---|---|
| 2025 | $25,526 | $1,626,144 | $418,312 | $1,214,832 |
| 2024 | $25,526 | $1,594,127 | $410,111 | $1,191,016 |
| 2023 | $25,371 | $1,569,737 | $402,071 | $1,167,666 |
| 2022 | $24,307 | $1,531,961 | $394,188 | $1,144,773 |
| 2021 | $21,223 | $1,281,200 | $386,460 | $901,740 |
| 2020 | $20,047 | $1,275,000 | $382,500 | $892,500 |
| 2019 | $19,224 | $1,250,000 | $375,000 | $875,000 |
| 2018 | $5,664 | $133,168 | $73,695 | $59,473 |
| 2017 | $5,440 | $130,557 | $72,250 | $58,307 |
| 2016 | $5,043 | $127,997 | $70,833 | $57,164 |
| 2015 | $4,933 | $126,074 | $69,769 | $56,305 |
| 2014 | $4,753 | $123,605 | $68,403 | $55,202 |
Source: Public Records
Map
Nearby Homes
- 614 Cragmont Ave
- 1960 El Dorado Ave
- 1106 Cragmont Ave
- 935 Grizzly Peak Blvd
- 582 Euclid Ave
- 479 Kentucky Ave
- 1923 Yolo Ave
- 1165 Cragmont Ave
- 1110 Sterling Ave
- 1015 Merced St
- 1809 Hopkins St
- 1372 Henry St
- 1444 Walnut St
- 1546 Beverly Place
- 225 Arlington Ave
- 0 Queens Rd Unit ML82024219
- 46 Ardmore Rd
- 111 Fairlawn Dr
- 1375 Queens Rd
- 371 Ocean View Ave
- 860 Spruce St
- 876 Spruce St
- 878 Spruce St
- 850 Spruce St
- 869 Santa Barbara Rd
- 880 Spruce St
- 863 Santa Barbara Rd
- 844 Spruce St
- 889 Santa Barbara Rd
- 890 Spruce St
- 861 Santa Barbara Rd
- 893 Santa Barbara Rd
- 855 Santa Barbara Rd
- 876 Santa Barbara Rd
- 870 Santa Barbara Rd
- 882 Santa Barbara Rd
- 836 Spruce St
- 2275 Marin Ave
- 851 Santa Barbara Rd
- 866 Santa Barbara Rd
