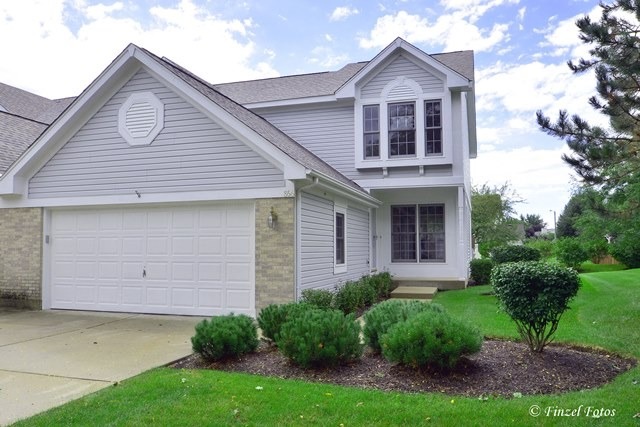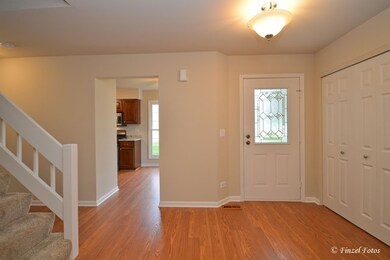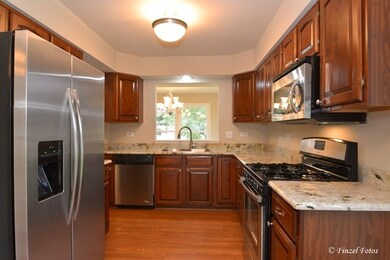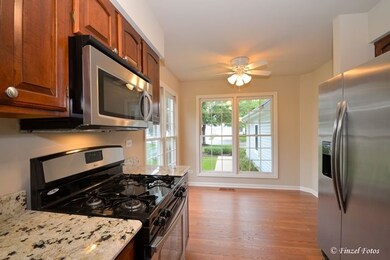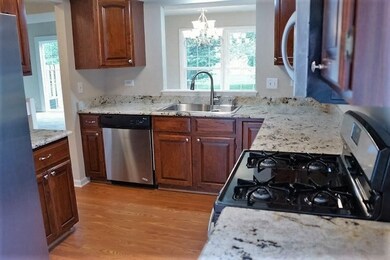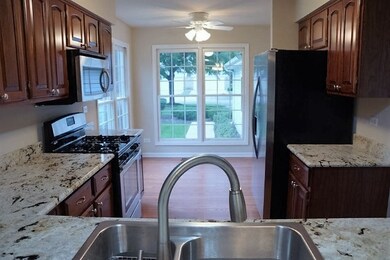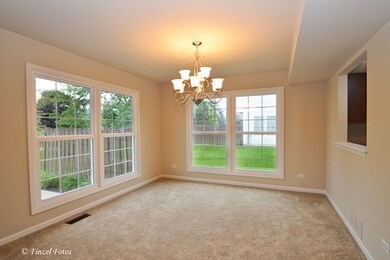
866 Stonebridge Ln Unit 866 Crystal Lake, IL 60014
Estimated Value: $307,145 - $324,000
Highlights
- Landscaped Professionally
- Vaulted Ceiling
- End Unit
- Crystal Lake South High School Rated A
- Loft
- First Floor Utility Room
About This Home
As of November 2016The newness is everywhere. New roof and siding. New bathrooms and kitchens with granite and stainless steel appliances. New Furnace. New Carpet and flooring. Freshly painted including basement floor. New living room windows and patio slider. Windows and screens washed inside and out. Huge patio for those BBQ's and entertainment. This is a zero maintenance townhome because it is totally remodeled and association takes care of snowplowing and landscape. Two master bedrooms with private baths. Laundry on main level includes 1 yr old washer and dryer. Very nice! Easy to show.
Last Agent to Sell the Property
Berkshire Hathaway HomeServices Starck Real Estate License #475131753 Listed on: 09/10/2016

Townhouse Details
Home Type
- Townhome
Est. Annual Taxes
- $5,713
Year Built
- 1993
Lot Details
- End Unit
- Landscaped Professionally
HOA Fees
- $160 per month
Parking
- Attached Garage
- Garage Transmitter
- Garage Door Opener
- Driveway
- Parking Included in Price
- Garage Is Owned
Home Design
- Brick Exterior Construction
- Slab Foundation
- Asphalt Shingled Roof
Interior Spaces
- Vaulted Ceiling
- Skylights
- Wood Burning Fireplace
- Includes Fireplace Accessories
- Gas Log Fireplace
- Dining Area
- Loft
- First Floor Utility Room
- Storage
- Unfinished Basement
- Basement Fills Entire Space Under The House
Kitchen
- Breakfast Bar
- Oven or Range
- Microwave
- Dishwasher
- Disposal
Bedrooms and Bathrooms
- Primary Bathroom is a Full Bathroom
- Separate Shower
Laundry
- Dryer
- Washer
Home Security
Eco-Friendly Details
- North or South Exposure
Utilities
- Forced Air Heating and Cooling System
- Heating System Uses Gas
Listing and Financial Details
- Homeowner Tax Exemptions
Community Details
Pet Policy
- Pets Allowed
Additional Features
- Common Area
- Storm Screens
Ownership History
Purchase Details
Purchase Details
Home Financials for this Owner
Home Financials are based on the most recent Mortgage that was taken out on this home.Purchase Details
Purchase Details
Purchase Details
Purchase Details
Home Financials for this Owner
Home Financials are based on the most recent Mortgage that was taken out on this home.Similar Homes in Crystal Lake, IL
Home Values in the Area
Average Home Value in this Area
Purchase History
| Date | Buyer | Sale Price | Title Company |
|---|---|---|---|
| Artinghelli Thomas M | -- | None Listed On Document | |
| Artinghelli Thomas M | $184,000 | Heritage Title Co | |
| Kuetemeyer Anita | -- | None Available | |
| Kuetemeyer Anita | -- | None Available | |
| Kuetemeyer Anita | -- | None Available | |
| Kuetemeyer Anita | $225,000 | Universal Title Services Inc |
Mortgage History
| Date | Status | Borrower | Loan Amount |
|---|---|---|---|
| Previous Owner | Artinghelli Thomas M | $147,200 | |
| Previous Owner | Kuetemeyer Anita | $60,500 | |
| Previous Owner | Kuetemeyer Anita | $180,000 | |
| Previous Owner | Mears Lon | $140,698 |
Property History
| Date | Event | Price | Change | Sq Ft Price |
|---|---|---|---|---|
| 11/22/2016 11/22/16 | Sold | $184,000 | -5.6% | $96 / Sq Ft |
| 10/09/2016 10/09/16 | Pending | -- | -- | -- |
| 09/10/2016 09/10/16 | For Sale | $195,000 | -- | $102 / Sq Ft |
Tax History Compared to Growth
Tax History
| Year | Tax Paid | Tax Assessment Tax Assessment Total Assessment is a certain percentage of the fair market value that is determined by local assessors to be the total taxable value of land and additions on the property. | Land | Improvement |
|---|---|---|---|---|
| 2023 | $5,713 | $78,043 | $14,404 | $63,639 |
| 2022 | $6,442 | $79,008 | $15,834 | $63,174 |
| 2021 | $6,046 | $73,605 | $14,751 | $58,854 |
| 2020 | $5,870 | $71,000 | $14,229 | $56,771 |
| 2019 | $5,686 | $67,956 | $13,619 | $54,337 |
| 2018 | $5,782 | $62,777 | $12,581 | $50,196 |
| 2017 | $5,736 | $59,140 | $11,852 | $47,288 |
| 2016 | $5,579 | $55,468 | $11,116 | $44,352 |
| 2013 | -- | $55,165 | $10,370 | $44,795 |
Agents Affiliated with this Home
-
Valarie Werderitch

Seller's Agent in 2016
Valarie Werderitch
Berkshire Hathaway HomeServices Starck Real Estate
(815) 482-9970
29 in this area
311 Total Sales
-
Casey Voris

Seller Co-Listing Agent in 2016
Casey Voris
Berkshire Hathaway HomeServices Starck Real Estate
(815) 482-8200
19 in this area
178 Total Sales
-
Jackie Reed

Buyer's Agent in 2016
Jackie Reed
Keller Williams Success Realty
(847) 347-2435
7 in this area
162 Total Sales
Map
Source: Midwest Real Estate Data (MRED)
MLS Number: MRD09339012
APN: 19-18-106-028
- 780 Regency Park Dr
- 796 Waterford Cut
- 1056 Boxwood Dr
- 1281 Westport Ridge
- 969 Golf Course Rd Unit 8
- 1370 Loch Lomond Dr
- 1388 Candlewood Dr
- 1250 Fernleaf Dr
- 1287 Fernleaf Dr
- 1176 Westport Ridge
- 1222 Hillsborough Ct Unit 500101
- 1496 Trailwood Dr Unit 9
- 1306 Piper Ct
- 675 Barlina Rd
- 740 Saint Andrews Ln Unit 27
- 1665 Yellowstone Cir
- 824 Woodmar Dr Unit 4
- 1471 Acadia Cir
- 1481 Acadia Cir
- 1491 Acadia Cir
- 866 Stonebridge Ln
- 866 Stonebridge Ln Unit 866
- 868 Stonebridge Ln Unit 3
- 870 Stonebridge Ln
- 862 Stonebridge Ln Unit 6
- 872 Stonebridge Ln Unit 6
- 860 Stonebridge Ln
- 858 Stonebridge Ln
- 1363 Knollwood Cir
- 865 Stonebridge Ln
- 856 Stonebridge Ln
- 863 Stonebridge Ln
- 869 Stonebridge Ln
- 861 Stonebridge Ln
- 1359 Knollwood Cir
- 871 Stonebridge Ln
- 859 Stonebridge Ln
- 1367 Knollwood Cir
- 854 Stonebridge Ln
- 852 Stonebridge Ln
