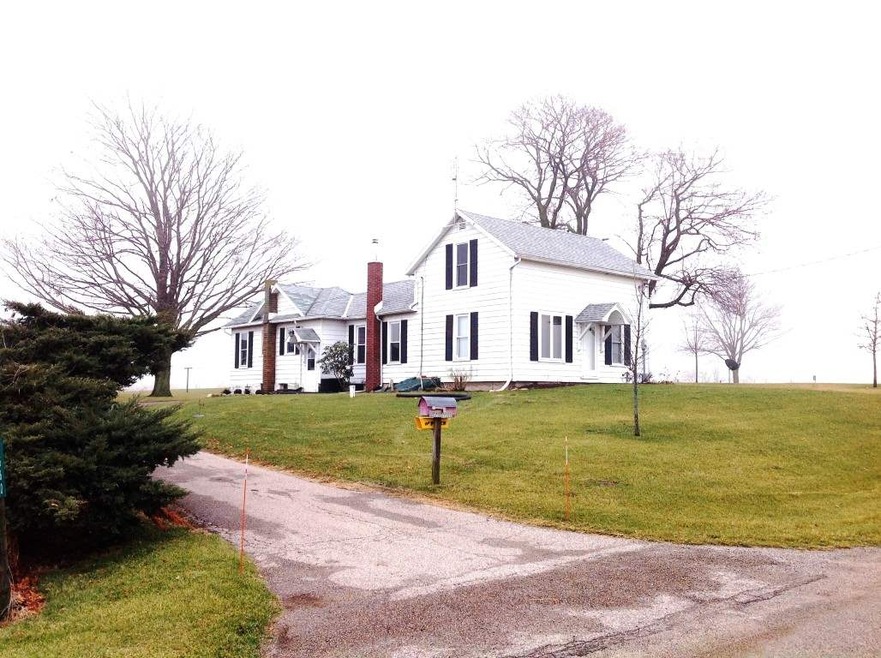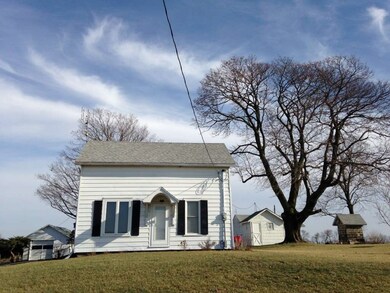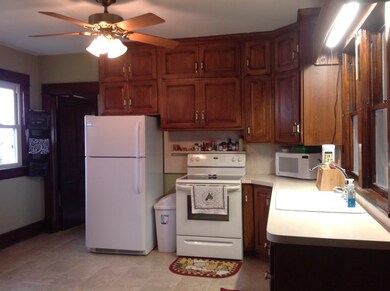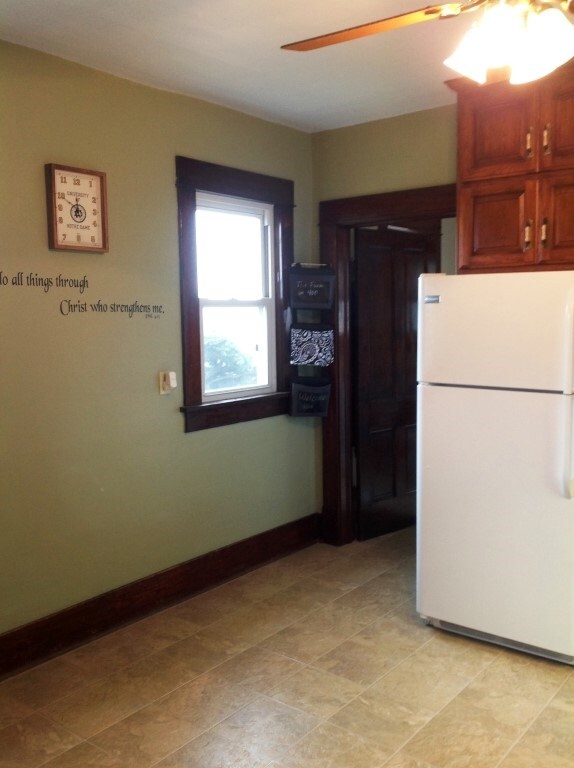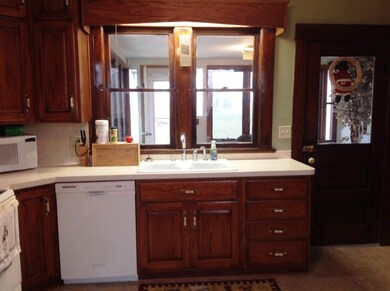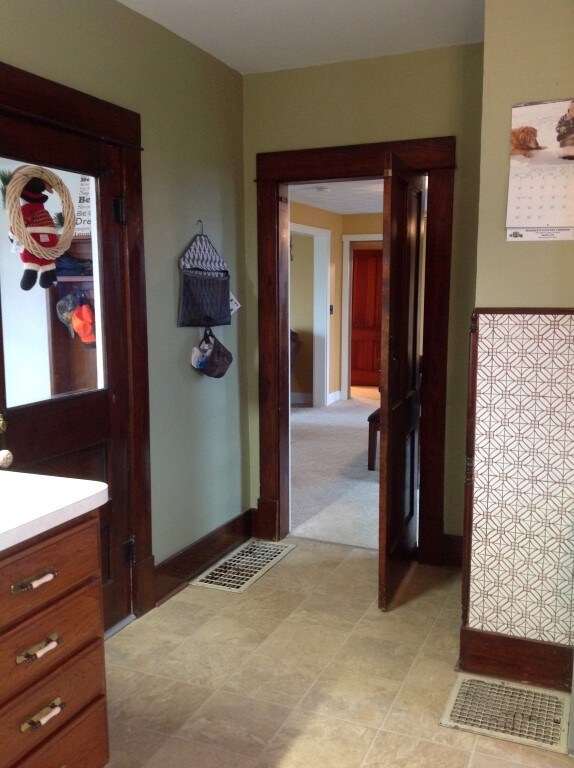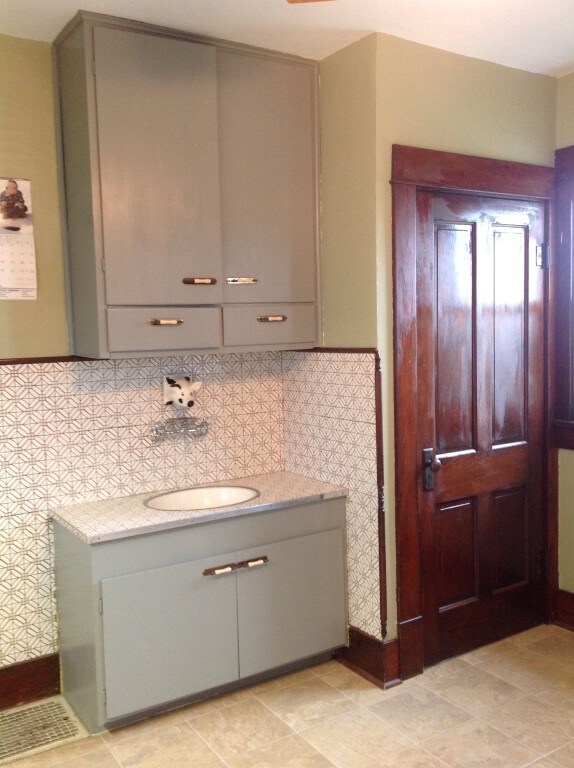
8660 S 400 E Claypool, IN 46510
Highlights
- RV Parking in Community
- Wood Flooring
- 2 Car Detached Garage
- 10.75 Acre Lot
- Enclosed patio or porch
- Eat-In Kitchen
About This Home
As of May 2017Charming home on 10.75 Acres! This move-in-condition home is 3 Bedroom, 1 Bath, 3rd bedroom is the landing upstairs. All NEW electric 200 AMP panel & all outlets throughout the home were re-wired except the living room & front porch. New partial roof 2015, new chimney & newer windows. Plenty of storage in the dry basement. Main floor laundry & enclosed rear porch. Plenty of acreage here to raise your farm animals for 4H or enjoy your horses!
Last Agent to Sell the Property
Loretta Reeder
Brian Peterson Real Estate Listed on: 01/20/2017
Home Details
Home Type
- Single Family
Est. Annual Taxes
- $1,097
Year Built
- Built in 1910
Lot Details
- 10.75 Acre Lot
- Lot Dimensions are 650 x 845
- Rural Setting
- Landscaped
- Irregular Lot
Parking
- 2 Car Detached Garage
- Garage Door Opener
- Driveway
Home Design
- Shingle Roof
Interior Spaces
- 1.5-Story Property
- Woodwork
- Ceiling Fan
- Double Pane Windows
- Insulated Doors
Kitchen
- Eat-In Kitchen
- Electric Oven or Range
- Laminate Countertops
Flooring
- Wood
- Carpet
- Vinyl
Bedrooms and Bathrooms
- 3 Bedrooms
- Split Bedroom Floorplan
- 1 Full Bathroom
- Bathtub with Shower
Laundry
- Laundry on main level
- Washer and Electric Dryer Hookup
Partially Finished Basement
- Block Basement Construction
- Natural lighting in basement
Home Security
- Storm Doors
- Carbon Monoxide Detectors
- Fire and Smoke Detector
Utilities
- Forced Air Heating and Cooling System
- Heating System Uses Gas
- Heating System Powered By Owned Propane
- Propane
- Private Company Owned Well
- Well
- Septic System
- Multiple Phone Lines
Additional Features
- Enclosed patio or porch
- Pasture
Community Details
- RV Parking in Community
Listing and Financial Details
- Assessor Parcel Number 43-16-28-300-263.000-009
Ownership History
Purchase Details
Home Financials for this Owner
Home Financials are based on the most recent Mortgage that was taken out on this home.Purchase Details
Home Financials for this Owner
Home Financials are based on the most recent Mortgage that was taken out on this home.Purchase Details
Home Financials for this Owner
Home Financials are based on the most recent Mortgage that was taken out on this home.Similar Homes in Claypool, IN
Home Values in the Area
Average Home Value in this Area
Purchase History
| Date | Type | Sale Price | Title Company |
|---|---|---|---|
| Warranty Deed | -- | None Available | |
| Warranty Deed | -- | Attorney | |
| Warranty Deed | -- | Mtc |
Mortgage History
| Date | Status | Loan Amount | Loan Type |
|---|---|---|---|
| Open | $12,032 | New Conventional | |
| Open | $170,854 | VA | |
| Closed | $172,633 | VA | |
| Previous Owner | $152,000 | New Conventional | |
| Previous Owner | $126,800 | Purchase Money Mortgage | |
| Previous Owner | $25,000 | Credit Line Revolving |
Property History
| Date | Event | Price | Change | Sq Ft Price |
|---|---|---|---|---|
| 05/24/2017 05/24/17 | Sold | $169,000 | -6.1% | $89 / Sq Ft |
| 04/04/2017 04/04/17 | Pending | -- | -- | -- |
| 01/20/2017 01/20/17 | For Sale | $179,900 | +12.4% | $95 / Sq Ft |
| 05/25/2016 05/25/16 | Sold | $160,000 | -11.1% | $81 / Sq Ft |
| 04/23/2016 04/23/16 | Pending | -- | -- | -- |
| 02/18/2016 02/18/16 | For Sale | $179,900 | +13.5% | $91 / Sq Ft |
| 07/23/2013 07/23/13 | Sold | $158,500 | -3.6% | $80 / Sq Ft |
| 04/18/2013 04/18/13 | Pending | -- | -- | -- |
| 04/03/2013 04/03/13 | For Sale | $164,500 | -- | $83 / Sq Ft |
Tax History Compared to Growth
Tax History
| Year | Tax Paid | Tax Assessment Tax Assessment Total Assessment is a certain percentage of the fair market value that is determined by local assessors to be the total taxable value of land and additions on the property. | Land | Improvement |
|---|---|---|---|---|
| 2024 | $1,220 | $181,100 | $41,000 | $140,100 |
| 2023 | $1,120 | $167,500 | $37,600 | $129,900 |
| 2022 | $1,064 | $164,900 | $34,100 | $130,800 |
| 2021 | $1,017 | $145,300 | $32,200 | $113,100 |
| 2020 | $990 | $139,700 | $32,100 | $107,600 |
| 2019 | $1,005 | $136,400 | $34,600 | $101,800 |
| 2018 | $1,024 | $133,400 | $35,100 | $98,300 |
| 2017 | $1,019 | $132,500 | $37,300 | $95,200 |
| 2016 | $1,097 | $135,900 | $38,200 | $97,700 |
| 2014 | $801 | $114,200 | $26,300 | $87,900 |
| 2013 | $801 | $113,200 | $25,200 | $88,000 |
Agents Affiliated with this Home
-
L
Seller's Agent in 2017
Loretta Reeder
Brian Peterson Real Estate
-
Scott Gingerich

Buyer's Agent in 2017
Scott Gingerich
The Gingerich Group
(407) 575-0893
201 Total Sales
-
Judy Brown
J
Seller's Agent in 2016
Judy Brown
Patton Hall Real Estate
(574) 268-7638
Map
Source: Indiana Regional MLS
MLS Number: 201702393
APN: 43-16-28-300-263.000-009
- 1895 E 800 S
- 6887 S 300 E
- E St Rd 14
- 14970 N State Road 13
- 5897 S 775 E
- 14589 N State 13 Rd
- 7194 E Eel River Rd
- S S 50 W
- S 50 W
- 3619 S State Road 13
- 13392 N State Road 13
- * W Hoppus Rd
- ** W Hoppus Rd
- 503 S Graceland Ave
- 203 S Graceland Ave
- 204 S Graceland Ave
- 102 S Main St
- 1406 W Orchard Dr
- 401 Woodland Dr
- 303 W Walnut St
