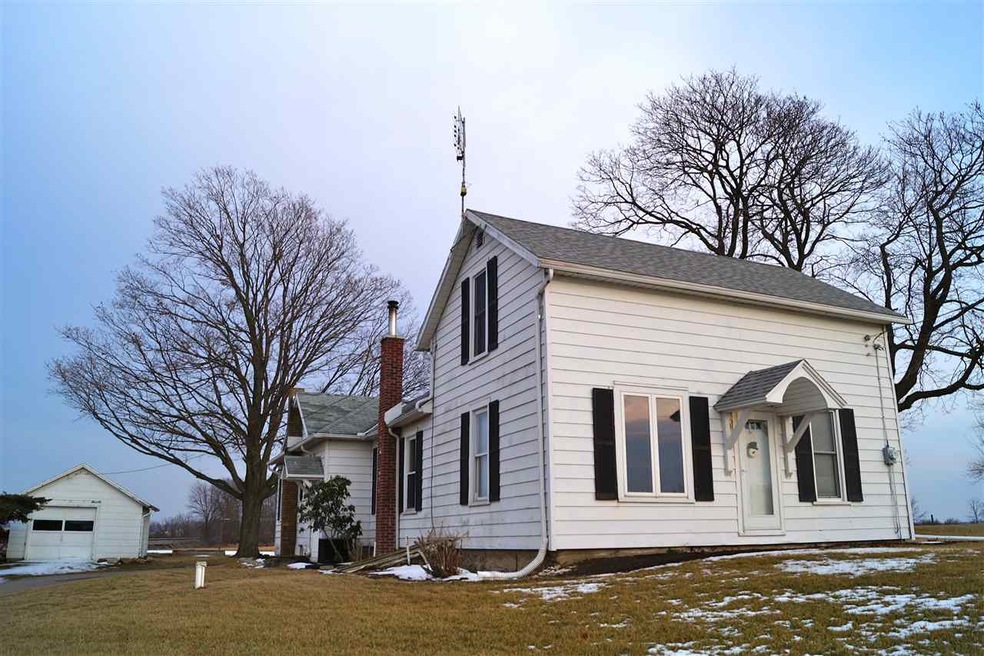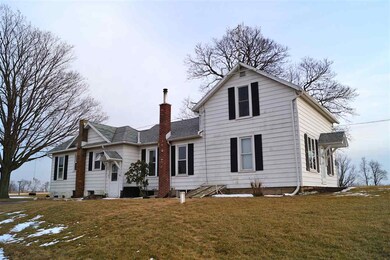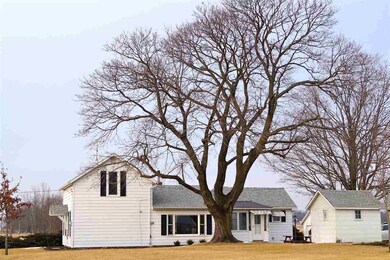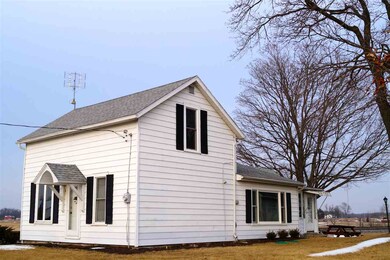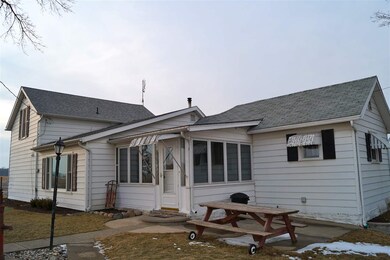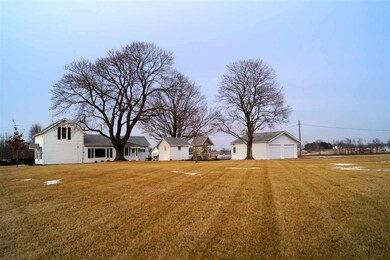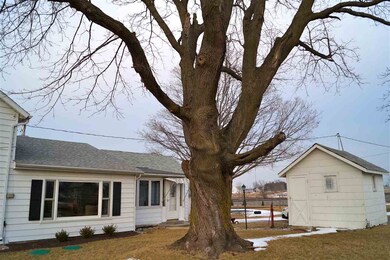
8660 S 400 E Claypool, IN 46510
Highlights
- 11 Acre Lot
- 2 Car Detached Garage
- Bathtub with Shower
- Covered patio or porch
- Eat-In Kitchen
- Tile Flooring
About This Home
As of May 2017Country living at it's best on 11 acres! 3 bedroom farmhouse with a detached 2 car garage, detached 1 car garage, shed and 33X33 barn. Beautiful country side views, beautifully landscaped, and ready for your family! New paint, new partial roof in 2015, new chimney, new wood burner, newer windows, new plumbing. Lots of storage in dry basement! Main floor laundry and enclosed front porch!
Home Details
Home Type
- Single Family
Est. Annual Taxes
- $826
Year Built
- Built in 1910
Lot Details
- 11 Acre Lot
- Rural Setting
- Landscaped
Parking
- 2 Car Detached Garage
- Garage Door Opener
- Gravel Driveway
Home Design
- Poured Concrete
- Shingle Roof
Interior Spaces
- 2-Story Property
- Ceiling Fan
- Eat-In Kitchen
Flooring
- Carpet
- Tile
Bedrooms and Bathrooms
- 3 Bedrooms
- 1 Full Bathroom
- Bathtub with Shower
Laundry
- Laundry on main level
- Washer and Electric Dryer Hookup
Partially Finished Basement
- Sump Pump
- Block Basement Construction
Outdoor Features
- Covered patio or porch
Utilities
- Forced Air Heating and Cooling System
- Heating System Uses Gas
- Heating System Uses Wood
- Heating System Powered By Owned Propane
- Private Company Owned Well
- Well
- Septic System
Listing and Financial Details
- Assessor Parcel Number 43-16-28-300-263.000-009
Ownership History
Purchase Details
Home Financials for this Owner
Home Financials are based on the most recent Mortgage that was taken out on this home.Purchase Details
Home Financials for this Owner
Home Financials are based on the most recent Mortgage that was taken out on this home.Purchase Details
Home Financials for this Owner
Home Financials are based on the most recent Mortgage that was taken out on this home.Similar Homes in Claypool, IN
Home Values in the Area
Average Home Value in this Area
Purchase History
| Date | Type | Sale Price | Title Company |
|---|---|---|---|
| Warranty Deed | -- | None Available | |
| Warranty Deed | -- | Attorney | |
| Warranty Deed | -- | Mtc |
Mortgage History
| Date | Status | Loan Amount | Loan Type |
|---|---|---|---|
| Open | $12,032 | New Conventional | |
| Open | $170,854 | VA | |
| Closed | $172,633 | VA | |
| Previous Owner | $152,000 | New Conventional | |
| Previous Owner | $126,800 | Purchase Money Mortgage | |
| Previous Owner | $25,000 | Credit Line Revolving |
Property History
| Date | Event | Price | Change | Sq Ft Price |
|---|---|---|---|---|
| 05/24/2017 05/24/17 | Sold | $169,000 | -6.1% | $89 / Sq Ft |
| 04/04/2017 04/04/17 | Pending | -- | -- | -- |
| 01/20/2017 01/20/17 | For Sale | $179,900 | +12.4% | $95 / Sq Ft |
| 05/25/2016 05/25/16 | Sold | $160,000 | -11.1% | $81 / Sq Ft |
| 04/23/2016 04/23/16 | Pending | -- | -- | -- |
| 02/18/2016 02/18/16 | For Sale | $179,900 | +13.5% | $91 / Sq Ft |
| 07/23/2013 07/23/13 | Sold | $158,500 | -3.6% | $80 / Sq Ft |
| 04/18/2013 04/18/13 | Pending | -- | -- | -- |
| 04/03/2013 04/03/13 | For Sale | $164,500 | -- | $83 / Sq Ft |
Tax History Compared to Growth
Tax History
| Year | Tax Paid | Tax Assessment Tax Assessment Total Assessment is a certain percentage of the fair market value that is determined by local assessors to be the total taxable value of land and additions on the property. | Land | Improvement |
|---|---|---|---|---|
| 2024 | $1,220 | $181,100 | $41,000 | $140,100 |
| 2023 | $1,120 | $167,500 | $37,600 | $129,900 |
| 2022 | $1,064 | $164,900 | $34,100 | $130,800 |
| 2021 | $1,017 | $145,300 | $32,200 | $113,100 |
| 2020 | $990 | $139,700 | $32,100 | $107,600 |
| 2019 | $1,005 | $136,400 | $34,600 | $101,800 |
| 2018 | $1,024 | $133,400 | $35,100 | $98,300 |
| 2017 | $1,019 | $132,500 | $37,300 | $95,200 |
| 2016 | $1,097 | $135,900 | $38,200 | $97,700 |
| 2014 | $801 | $114,200 | $26,300 | $87,900 |
| 2013 | $801 | $113,200 | $25,200 | $88,000 |
Agents Affiliated with this Home
-
L
Seller's Agent in 2017
Loretta Reeder
Brian Peterson Real Estate
-
Scott Gingerich

Buyer's Agent in 2017
Scott Gingerich
The Gingerich Group
(407) 575-0893
201 Total Sales
-
Judy Brown
J
Seller's Agent in 2016
Judy Brown
Patton Hall Real Estate
(574) 268-7638
Map
Source: Indiana Regional MLS
MLS Number: 201606416
APN: 43-16-28-300-263.000-009
- 1895 E 800 S
- 6887 S 300 E
- E St Rd 14
- 14970 N State Road 13
- 5897 S 775 E
- 14589 N State 13 Rd
- 7194 E Eel River Rd
- S S 50 W
- S 50 W
- 3619 S State Road 13
- 13392 N State Road 13
- * W Hoppus Rd
- ** W Hoppus Rd
- 503 S Graceland Ave
- 203 S Graceland Ave
- 204 S Graceland Ave
- 102 S Main St
- 1406 W Orchard Dr
- 401 Woodland Dr
- 303 W Walnut St
