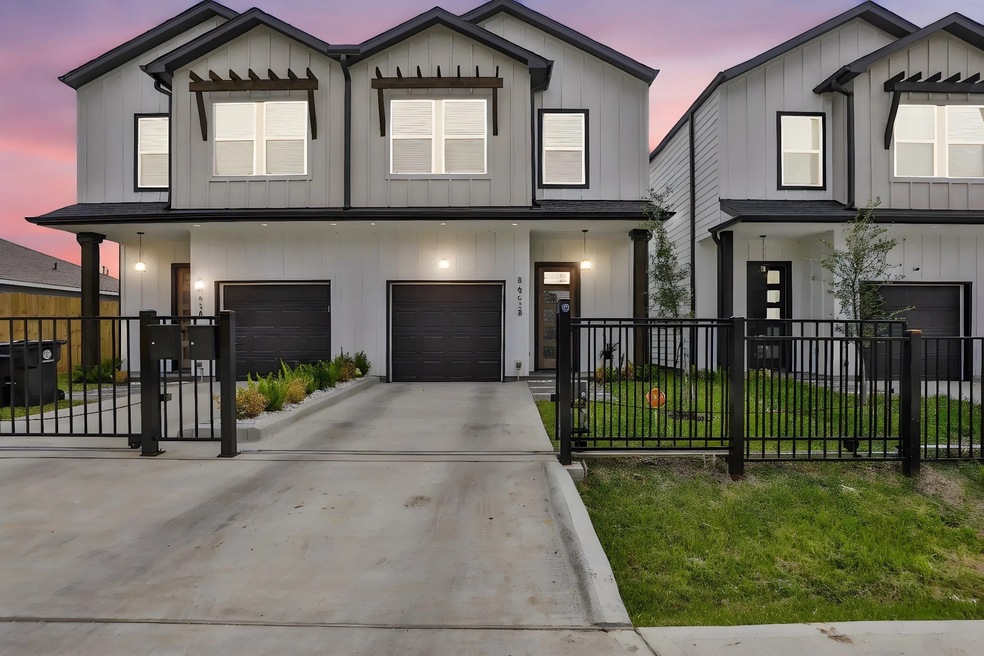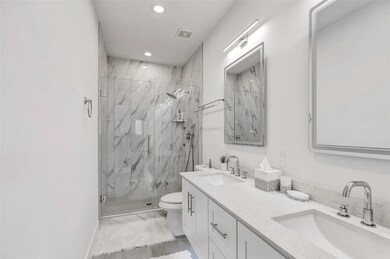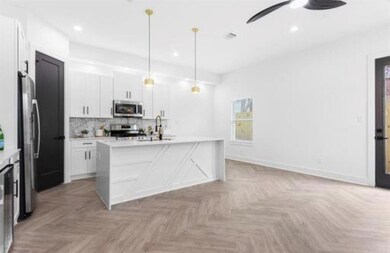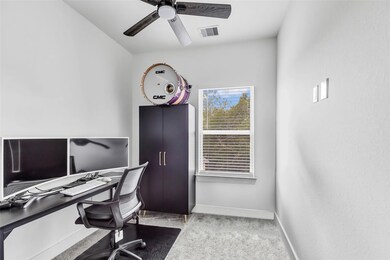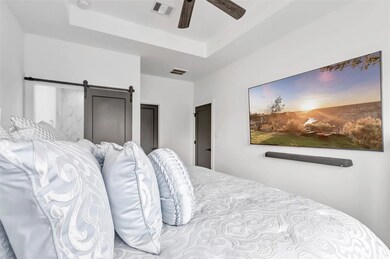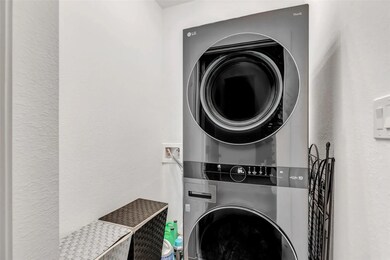8663 Duane St Unit A Houston, TX 77051
Sunnyside NeighborhoodHighlights
- New Construction
- Walk-In Pantry
- Living Room
- Engineered Wood Flooring
- 1 Car Attached Garage
- En-Suite Primary Bedroom
About This Home
Welcome to this immaculate, modern 8-bedroom residence with 4 full baths and 2 half bathrooms. This home combines contemporary style, comfort, and unbeatable convenience in a prime location with easy access to major freeways (288, 610, and 59), making your commute a breeze. This elegant open-concept home features high-end finishes, a gated entry for privacy, an EV charger, 240-volt and generator-ready outlets, a full security system, and garage and driveway parking.
Listing Agent
Keller Williams Realty Metropolitan License #0768387 Listed on: 07/16/2025

Property Details
Home Type
- Multi-Family
Est. Annual Taxes
- $5,988
Year Built
- Built in 2024 | New Construction
Parking
- 1 Car Attached Garage
Home Design
- Duplex
Interior Spaces
- Ceiling Fan
- Living Room
- Washer and Electric Dryer Hookup
Kitchen
- Walk-In Pantry
- Gas Oven
- Gas Range
- Microwave
- Ice Maker
- Dishwasher
- Disposal
Flooring
- Engineered Wood
- Carpet
Bedrooms and Bathrooms
- 4 Bedrooms
- En-Suite Primary Bedroom
Schools
- Bastian Elementary School
- Attucks Middle School
- Worthing High School
Utilities
- Central Heating and Cooling System
- Heating System Uses Gas
- Programmable Thermostat
Additional Features
- Energy-Efficient Thermostat
- Back Yard Fenced
Listing and Financial Details
- Property Available on 6/12/25
- Long Term Lease
Community Details
Pet Policy
- Call for details about the types of pets allowed
- Pet Deposit Required
Additional Features
- Galseburg Estate Subdivision
- Laundry Facilities
Map
Source: Houston Association of REALTORS®
MLS Number: 10997592
APN: 1426010010002
- 4527 Davenport St
- 4525 Davenport St
- 4516 Galesburg St Unit A
- 4506 Davenport St
- 8618 Lee Otis St Unit A-B
- 4643 Galesburg St Unit C
- 4643 Galesburg St Unit B
- 8501 Safeguard St
- 4511 Alvin St
- 4518 Alvin St
- 4417 Aledo St
- 4406 Aledo St
- 4427 Elmwood St
- 4425 Elmwood St
- 4403 Aledo St
- 4426 Sterling St
- 8607 Edgar St
- 4401 Alvin St
- 4412 Alvin St
- 4539 Rosemont St Unit A/B
- 4604 Davenport St
- 4643 Galesburg St Unit B
- 4643 Galesburg St Unit C
- 8502 Safeguard St Unit B
- 8502 Safeguard St Unit A
- 4602 Sterling St
- 4418 Elmwood St
- 4517 Brinkley St
- 4618 Davenport St Unit B
- 4618 Davenport St Unit A
- 4514 Galesburg St Unit A
- 4675 Bellfort St Unit B
- 4675 Bellfort St Unit A
- 4675 Bellfort Ave
- 4681 Bellfort Ave Unit B
- 4681 Bellfort Ave Unit A
- 4512 Brinkley St Unit B
- 4726 Angleton St
- 8415 Mclean St
- 4362 Bellfort Ave Unit 2
