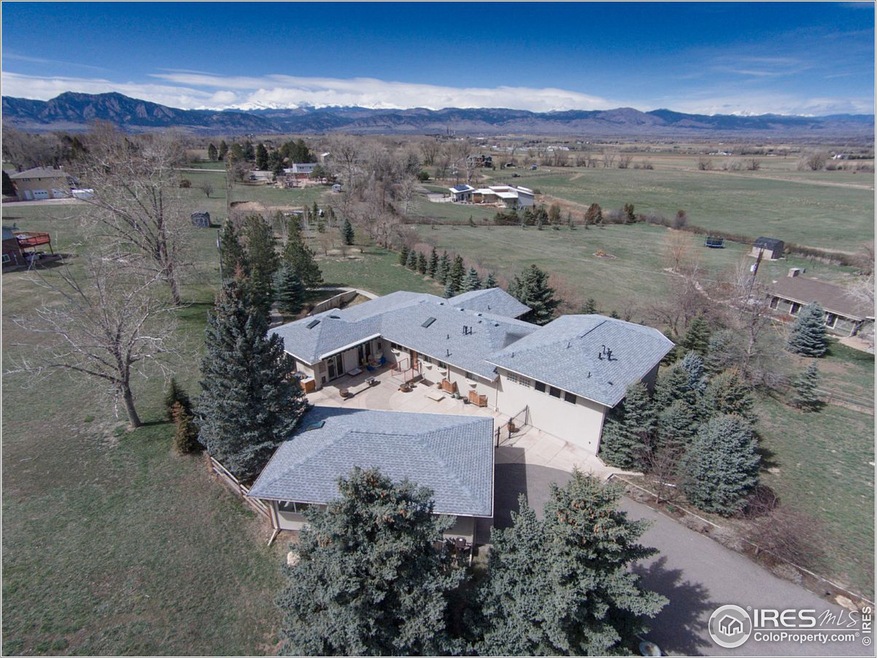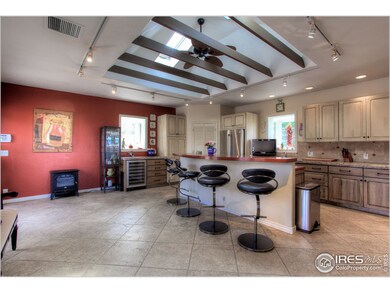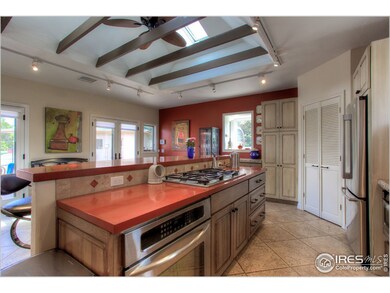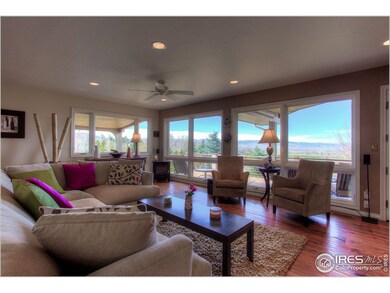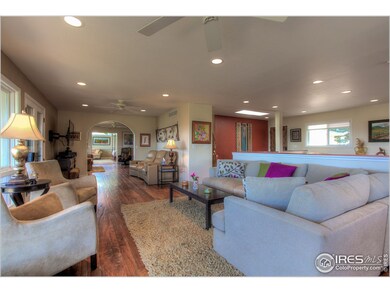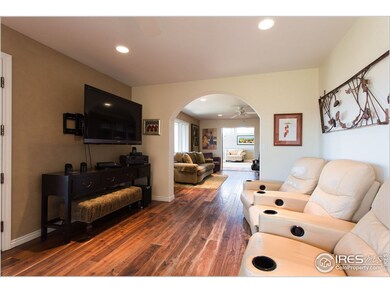
8663 Hollyhock Ln Lafayette, CO 80026
Estimated Value: $1,771,539 - $2,464,000
Highlights
- Spa
- City View
- Deck
- Douglass Elementary School Rated A-
- Open Floorplan
- Contemporary Architecture
About This Home
As of July 2015Totally redesigned & renovated in 2006. 4 bed / 4 bath ranch home w/ walk-out lower level on private 1.2 acre lot w/ huge views of foothills & back-range. Gourmet kitchen w/ island bar & high end appl. Walnut & chestnut floors. Main flr great room, library, dining room & huge master suite. Luxurious bath suite w/ steam shower & walk-in closet/dressing area. Lower has 3 beds, 2 baths, rec room & wine cellar. 2 laundry centers. Great outdoor living feature covered decks, patios, & hot tub
Home Details
Home Type
- Single Family
Est. Annual Taxes
- $4,374
Year Built
- Built in 1963
Lot Details
- 1.22 Acre Lot
- Fenced
- Sprinkler System
- Property is zoned RR
Parking
- 2 Car Detached Garage
- Oversized Parking
- Driveway Level
Property Views
- City
- Mountain
Home Design
- Contemporary Architecture
- Composition Roof
- Stucco
Interior Spaces
- 5,191 Sq Ft Home
- 1-Story Property
- Open Floorplan
- Wet Bar
- Bar Fridge
- Cathedral Ceiling
- Ceiling Fan
- Window Treatments
- Family Room
- Dining Room
- Home Office
- Finished Basement
- Basement Fills Entire Space Under The House
Kitchen
- Eat-In Kitchen
- Double Oven
- Gas Oven or Range
- Microwave
- Dishwasher
- Kitchen Island
Flooring
- Wood
- Carpet
- Tile
Bedrooms and Bathrooms
- 4 Bedrooms
- Walk-In Closet
- Jack-and-Jill Bathroom
- Primary bathroom on main floor
- Steam Shower
- Walk-in Shower
Laundry
- Laundry on main level
- Washer and Dryer Hookup
Accessible Home Design
- Accessible Hallway
- Accessible Approach with Ramp
- Low Pile Carpeting
Outdoor Features
- Spa
- Deck
- Patio
Schools
- Douglass Elementary School
- Platt Middle School
- Fairview High School
Utilities
- Forced Air Heating and Cooling System
- Septic System
Community Details
- No Home Owners Association
- Built by Renovated 2006
- Lark Meadows Subdivision
Listing and Financial Details
- Assessor Parcel Number R0035388
Ownership History
Purchase Details
Home Financials for this Owner
Home Financials are based on the most recent Mortgage that was taken out on this home.Purchase Details
Home Financials for this Owner
Home Financials are based on the most recent Mortgage that was taken out on this home.Purchase Details
Home Financials for this Owner
Home Financials are based on the most recent Mortgage that was taken out on this home.Purchase Details
Home Financials for this Owner
Home Financials are based on the most recent Mortgage that was taken out on this home.Purchase Details
Home Financials for this Owner
Home Financials are based on the most recent Mortgage that was taken out on this home.Purchase Details
Home Financials for this Owner
Home Financials are based on the most recent Mortgage that was taken out on this home.Purchase Details
Home Financials for this Owner
Home Financials are based on the most recent Mortgage that was taken out on this home.Purchase Details
Purchase Details
Purchase Details
Similar Homes in Lafayette, CO
Home Values in the Area
Average Home Value in this Area
Purchase History
| Date | Buyer | Sale Price | Title Company |
|---|---|---|---|
| Canter Karen Lyn | -- | None Listed On Document | |
| Canter Karen Lyn | $1,347,000 | Guardian Title | |
| Cooper Diane | -- | None Available | |
| Cooper Diane | -- | None Available | |
| Cooper Diane | $599,000 | -- | |
| Roth Nelson R Wayne | -- | -- | |
| Roth Nelson Stephanie F | -- | -- | |
| Canter Karen Lyn | -- | -- | |
| Canter Karen Lyn | $143,000 | -- | |
| Canter Karen Lyn | $138,000 | -- |
Mortgage History
| Date | Status | Borrower | Loan Amount |
|---|---|---|---|
| Open | Canter Karen Lyn | $350,000 | |
| Previous Owner | Canter Karen Lyn | $350,000 | |
| Previous Owner | Canter Karenlyn | $100,000 | |
| Previous Owner | Canter Karen Lyn | $450,000 | |
| Previous Owner | Cooper Diane | $100,000 | |
| Previous Owner | Cooper Diane | $425,000 | |
| Previous Owner | Cooper Diane | $478,900 | |
| Previous Owner | Roth Nelson R Wayne | $239,500 | |
| Previous Owner | Roth Nelson R Wayne | $10,000 | |
| Previous Owner | Roth Nelson Stephanie F | $175,000 |
Property History
| Date | Event | Price | Change | Sq Ft Price |
|---|---|---|---|---|
| 01/28/2019 01/28/19 | Off Market | $1,347,000 | -- | -- |
| 07/15/2015 07/15/15 | Sold | $1,347,000 | -3.4% | $259 / Sq Ft |
| 06/15/2015 06/15/15 | Pending | -- | -- | -- |
| 04/06/2015 04/06/15 | For Sale | $1,395,000 | -- | $269 / Sq Ft |
Tax History Compared to Growth
Tax History
| Year | Tax Paid | Tax Assessment Tax Assessment Total Assessment is a certain percentage of the fair market value that is determined by local assessors to be the total taxable value of land and additions on the property. | Land | Improvement |
|---|---|---|---|---|
| 2024 | $10,950 | $112,525 | $39,025 | $73,500 |
| 2023 | $10,782 | $118,034 | $33,942 | $87,777 |
| 2022 | $9,680 | $98,767 | $28,238 | $70,529 |
| 2021 | $9,234 | $101,608 | $29,050 | $72,558 |
| 2020 | $8,597 | $90,491 | $25,097 | $65,394 |
| 2019 | $8,462 | $90,491 | $25,097 | $65,394 |
| 2018 | $6,682 | $70,639 | $19,512 | $51,127 |
| 2017 | $6,490 | $78,096 | $21,572 | $56,524 |
| 2016 | $6,355 | $66,546 | $22,368 | $44,178 |
| 2015 | $5,271 | $54,940 | $29,293 | $25,647 |
| 2014 | -- | $54,940 | $29,293 | $25,647 |
Agents Affiliated with this Home
-
Stuart Kuzminsky
S
Seller's Agent in 2015
Stuart Kuzminsky
eXp Realty LLC
(303) 587-2295
1 Total Sale
-
Tara Littell

Buyer's Agent in 2015
Tara Littell
Compass - Boulder
(303) 819-2761
83 Total Sales
Map
Source: IRES MLS
MLS Number: 759664
APN: 1465310-01-007
- 8813 Baseline Rd
- 462 Blue Lake Trail
- 3122 Notabon Ct
- 3002 Shoshone Trail
- 479 Blue Lake Trail
- 3093 Red Deer Trail
- 609 Corona Ct
- 2946 Shoshone Trail
- 116 Monarch St
- 1322 Wicklow St
- 2251 Cliffrose Ln
- 9022 Jason Ct
- 2335 Dogwood Cir
- 2358 Dogwood Cir
- 301 Indian Peaks Trail W
- 1484 Wicklow St
- 8001 Fairview Rd
- 1498 Wicklow St
- 2758 Meadow Mountain Trail
- 2831 Shadow Lake Rd
- 8663 Hollyhock Ln
- 8637 Hollyhock Ln
- 8606 Elgin Dr
- 8668 Hollyhock Ln
- 8571 Hollyhock Ln
- 8676 Hollyhock Ln
- 8632 Hollyhock Ln
- 875 Bluebird Ln
- 8654 Hollyhock Ln
- 8626 Hollyhock Ln
- 853 Bluebird Ln
- 8555 Hollyhock Ln
- 8721 Elgin Dr
- 8724 Elgin Dr
- 8584 Hollyhock Ln
- 8707 Elgin Dr
- 8635 Baseline Rd
- 8733 Elgin Dr
- 785 Bluebird Ln
- 8751 Elgin Dr
