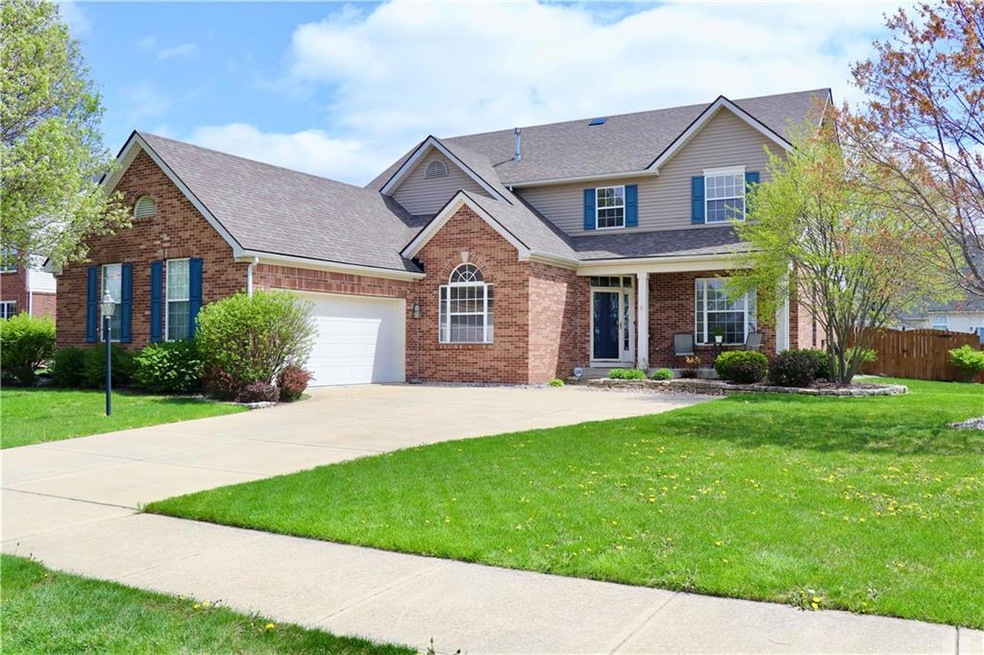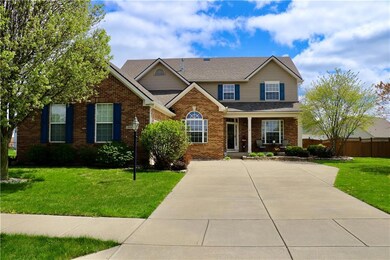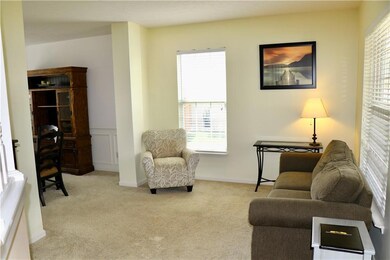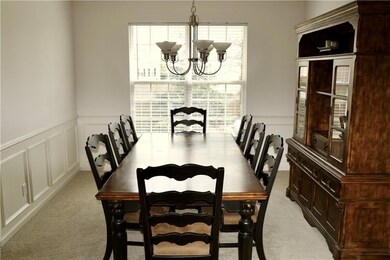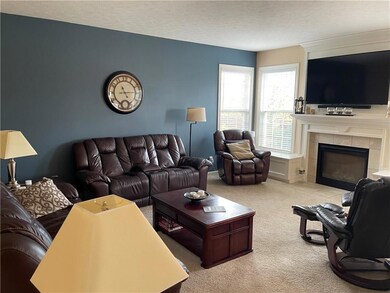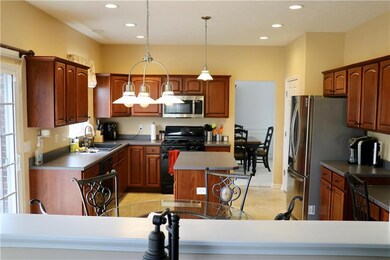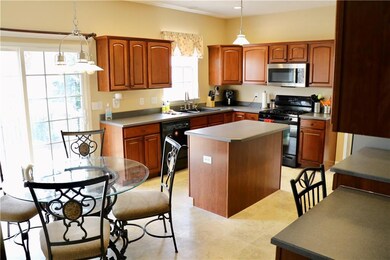
8663 N Commonview Dr Mc Cordsville, IN 46055
Brooks-Luxhaven NeighborhoodEstimated Value: $419,000 - $461,000
Highlights
- Traditional Architecture
- Bar Fridge
- Eat-In Kitchen
- Mccordsville Elementary School Rated A-
- 2 Car Attached Garage
- Built-in Bookshelves
About This Home
As of October 2022This McCordsville home is a great fit for any sized family. Great sized rooms on second floor, with spacious primary bedroom and bathroom. Offers a large deck off the back of the home that opens to a fenced in yard. Basement has been finished and is host to a large living room/media room with projector and screen, a gaming area with pool table as well as a kitchen/bar area next to gaming area. A full bath and spare office/room also in the finished basement.
Last Agent to Sell the Property
Tim Shefferly
F.C. Tucker Company Listed on: 04/27/2022

Last Buyer's Agent
Amanda Malone
F.C. Tucker/Thompson

Home Details
Home Type
- Single Family
Est. Annual Taxes
- $2,924
Year Built
- Built in 2006
Lot Details
- 0.29 Acre Lot
- Privacy Fence
Parking
- 2 Car Attached Garage
- Driveway
Home Design
- Traditional Architecture
- Brick Exterior Construction
- Vinyl Siding
- Concrete Perimeter Foundation
Interior Spaces
- 2-Story Property
- Home Theater Equipment
- Built-in Bookshelves
- Bar Fridge
- Family Room with Fireplace
- Carpet
- Finished Basement
- Sump Pump
- Attic Access Panel
- Fire and Smoke Detector
Kitchen
- Eat-In Kitchen
- Gas Oven
Bedrooms and Bathrooms
- 4 Bedrooms
- Walk-In Closet
Utilities
- Forced Air Heating and Cooling System
- Heating System Uses Gas
- Programmable Thermostat
- Natural Gas Connected
- Gas Water Heater
Community Details
- Emerald Springs Subdivision
Listing and Financial Details
- Assessor Parcel Number 300124201104000018
Ownership History
Purchase Details
Home Financials for this Owner
Home Financials are based on the most recent Mortgage that was taken out on this home.Similar Homes in the area
Home Values in the Area
Average Home Value in this Area
Purchase History
| Date | Buyer | Sale Price | Title Company |
|---|---|---|---|
| Curts Michael S | -- | -- |
Mortgage History
| Date | Status | Borrower | Loan Amount |
|---|---|---|---|
| Open | Curts Michael S | $247,105 | |
| Closed | Curts Michael S | $263,220 |
Property History
| Date | Event | Price | Change | Sq Ft Price |
|---|---|---|---|---|
| 10/19/2022 10/19/22 | Sold | $403,000 | +1.0% | $111 / Sq Ft |
| 09/06/2022 09/06/22 | Pending | -- | -- | -- |
| 08/31/2022 08/31/22 | Price Changed | $399,000 | -6.1% | $110 / Sq Ft |
| 08/23/2022 08/23/22 | For Sale | $425,000 | +5.5% | $117 / Sq Ft |
| 08/16/2022 08/16/22 | Off Market | $403,000 | -- | -- |
| 08/16/2022 08/16/22 | For Sale | $425,000 | +5.5% | $117 / Sq Ft |
| 06/22/2022 06/22/22 | Off Market | $403,000 | -- | -- |
| 06/22/2022 06/22/22 | For Sale | $425,000 | 0.0% | $117 / Sq Ft |
| 05/01/2022 05/01/22 | Pending | -- | -- | -- |
| 04/27/2022 04/27/22 | For Sale | $425,000 | -- | $117 / Sq Ft |
Tax History Compared to Growth
Tax History
| Year | Tax Paid | Tax Assessment Tax Assessment Total Assessment is a certain percentage of the fair market value that is determined by local assessors to be the total taxable value of land and additions on the property. | Land | Improvement |
|---|---|---|---|---|
| 2024 | $4,710 | $437,100 | $48,000 | $389,100 |
| 2023 | $4,710 | $425,800 | $48,000 | $377,800 |
| 2022 | $4,004 | $365,000 | $35,000 | $330,000 |
| 2021 | $3,092 | $309,200 | $35,000 | $274,200 |
| 2020 | $2,924 | $292,400 | $35,000 | $257,400 |
| 2019 | $2,805 | $280,500 | $35,000 | $245,500 |
| 2018 | $2,833 | $283,300 | $35,000 | $248,300 |
| 2017 | $2,727 | $272,700 | $35,600 | $237,100 |
| 2016 | $2,652 | $265,200 | $35,600 | $229,600 |
| 2014 | $2,628 | $250,000 | $34,600 | $215,400 |
| 2013 | $2,628 | $244,000 | $34,600 | $209,400 |
Agents Affiliated with this Home
-

Seller's Agent in 2022
Tim Shefferly
F.C. Tucker Company
(317) 289-6586
1 in this area
10 Total Sales
-

Buyer's Agent in 2022
Amanda Malone
F.C. Tucker/Thompson
(765) 643-3391
1 in this area
104 Total Sales
Map
Source: MIBOR Broker Listing Cooperative®
MLS Number: 21847358
APN: 30-01-24-201-104.000-018
- 8748 N Autumnview Dr
- 7340 W County Road 600 Rd
- 7352 W County Road 600 Rd
- 5824 W Commonview Dr
- 5861 W Deerview Bend
- 7338 Broadview Ln
- 7288 Broadview Ln
- 7308 Broadview Ln
- 7356 W County Road 600 Rd Unit 12-606
- 7348 W County Road 600 Rd Unit 12-604
- 5778 W Commonview Dr
- 8965 N 600 W
- 6204 Fairview Dr
- 6222 Fairview Dr
- 6207 Preserve Way
- 6210 Fairview Dr
- 7370 Broadview Ln
- 5576 W Glenview Dr
- 8888 N White Tail Trail
- 6155 W Bayfront Shores
- 8663 N Commonview Dr
- 8685 N Commonview Dr
- 8643 N Commonview Dr
- 8672 N Autumnview Dr
- 8658 N Autumnview Dr
- 8701 N Commonview Dr
- 8625 N Commonview Dr
- 8642 N Autumnview Dr
- 8702 N Autumnview Dr
- 8717 N Commonview Dr
- 8609 N Commonview Dr
- 8630 N Autumnview Dr
- 8718 N Autumnview Dr
- 8683 N Autumnview Dr
- 8651 N Autumnview Dr
- 8735 N Commonview Dr
- 8697 N Autumnview Dr
- 8732 N Autumnview Dr
- 8715 N Autumnview Dr
- 6159 N 600 W
