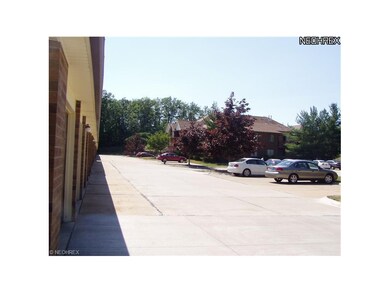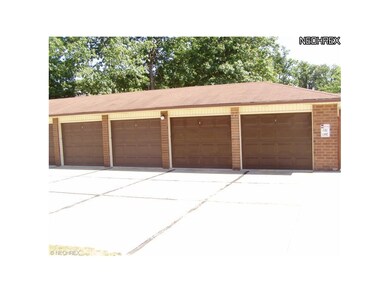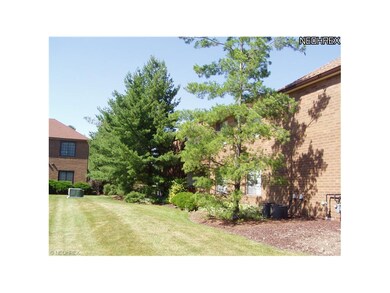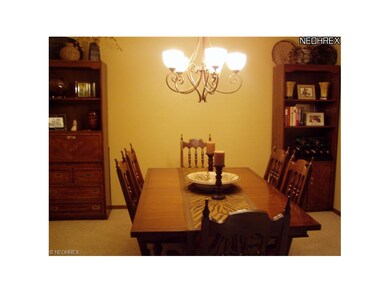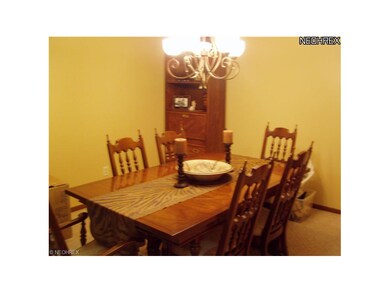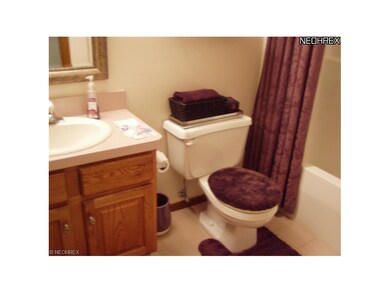8663 Scenicview Dr Unit D104 Broadview Heights, OH 44147
Highlights
- 1 Fireplace
- Community Pool
- 1 Car Detached Garage
- Brecksville-Broadview Heights Middle School Rated A
- Tennis Courts
- Patio
About This Home
As of September 2016Stop looking, this is the unit! Desirable first floor location and very SHARP! Neutral decor that's been freshly updated. Larger than most units with formal dining room; cozy 14'x11' covered patio with privacy; all appliances stay; breakfast bar; and fireplace with mantle. Clean as a whistle. Easy living at its best. Enjoy pool, pond, tennis courts, and rec center. Very economical to maintain: Electric avg $68, gas avg $48. Close to everything. Buy now, interest rates are at all time lows.
Property Details
Home Type
- Condominium
Est. Annual Taxes
- $1,999
Year Built
- Built in 1993
Lot Details
- Privacy Fence
- Wood Fence
HOA Fees
- $27 Monthly HOA Fees
Home Design
- Brick Exterior Construction
- Asphalt Roof
Interior Spaces
- 1,284 Sq Ft Home
- 1-Story Property
- 1 Fireplace
Kitchen
- Built-In Oven
- Range
- Microwave
- Dishwasher
- Disposal
Bedrooms and Bathrooms
- 2 Bedrooms
- 2 Full Bathrooms
Laundry
- Dryer
- Washer
Home Security
Parking
- 1 Car Detached Garage
- Garage Door Opener
- Assigned Parking
Outdoor Features
- Patio
Utilities
- Forced Air Heating and Cooling System
- Heating System Uses Gas
Listing and Financial Details
- Assessor Parcel Number 581-19-328
Community Details
Overview
- $179 Annual Maintenance Fee
- Maintenance fee includes Association Insurance, Exterior Building, Garage/Parking, Landscaping, Property Management, Recreation, Reserve Fund, Snow Removal
- Association fees include insurance, exterior building, garage/parking, landscaping, property management, recreation, reserve fund, snow removal
- Country Lakes Community
Recreation
- Tennis Courts
- Community Playground
- Community Pool
Additional Features
- Common Area
- Fire and Smoke Detector
Ownership History
Purchase Details
Home Financials for this Owner
Home Financials are based on the most recent Mortgage that was taken out on this home.Purchase Details
Home Financials for this Owner
Home Financials are based on the most recent Mortgage that was taken out on this home.Purchase Details
Home Financials for this Owner
Home Financials are based on the most recent Mortgage that was taken out on this home.Purchase Details
Map
Home Values in the Area
Average Home Value in this Area
Purchase History
| Date | Type | Sale Price | Title Company |
|---|---|---|---|
| Fiduciary Deed | $85,000 | City Title Company | |
| Warranty Deed | $95,000 | New Market Title | |
| Warranty Deed | $121,000 | Real Living Title Agency L | |
| Deed | -- | -- |
Mortgage History
| Date | Status | Loan Amount | Loan Type |
|---|---|---|---|
| Previous Owner | $71,250 | New Conventional | |
| Previous Owner | $108,800 | Fannie Mae Freddie Mac |
Property History
| Date | Event | Price | Change | Sq Ft Price |
|---|---|---|---|---|
| 09/18/2016 09/18/16 | Sold | $85,000 | -5.6% | $66 / Sq Ft |
| 08/17/2016 08/17/16 | Pending | -- | -- | -- |
| 06/16/2016 06/16/16 | For Sale | $90,000 | -5.3% | $70 / Sq Ft |
| 11/12/2012 11/12/12 | Sold | $95,000 | -7.7% | $74 / Sq Ft |
| 11/09/2012 11/09/12 | Pending | -- | -- | -- |
| 06/12/2012 06/12/12 | For Sale | $102,900 | -- | $80 / Sq Ft |
Tax History
| Year | Tax Paid | Tax Assessment Tax Assessment Total Assessment is a certain percentage of the fair market value that is determined by local assessors to be the total taxable value of land and additions on the property. | Land | Improvement |
|---|---|---|---|---|
| 2024 | $2,577 | $57,085 | $5,705 | $51,380 |
| 2023 | $1,991 | $40,080 | $3,990 | $36,090 |
| 2022 | $2,007 | $40,080 | $3,990 | $36,090 |
| 2021 | $1,988 | $40,080 | $3,990 | $36,090 |
| 2020 | $1,733 | $33,390 | $3,330 | $30,070 |
| 2019 | $1,673 | $95,400 | $9,500 | $85,900 |
| 2018 | $1,661 | $33,390 | $3,330 | $30,070 |
| 2017 | $2,314 | $32,310 | $3,220 | $29,090 |
| 2016 | $2,105 | $32,310 | $3,220 | $29,090 |
| 2015 | $2,105 | $32,310 | $3,220 | $29,090 |
| 2014 | $2,528 | $38,930 | $3,890 | $35,040 |
Source: MLS Now
MLS Number: 3327997
APN: 581-19-328
- 8663 Scenicview Dr
- 2821 Amelia Dr
- 2901 Crystalwood Dr
- 947 Tollis Pkwy Unit 28
- 8473 Camden Ct
- 753 Tollis Pkwy Unit 14-08
- 696 Tollis Pkwy Unit A
- 8595 Scenicview Dr Unit S205
- 721 Tollis Pkwy Unit 68
- 625 Tollis Pkwy
- 600 Tollis Pkwy Unit 209
- 8900 Chaucer Blvd
- 8329 Windsor Way
- 519 Quail Run Dr
- 10275 S Red Oak
- 521 Tollis Pkwy Unit 396
- 2637 W Wallings Rd
- 10145 Forestwood Ln
- 453 Bordeaux Blvd
- 469 Bordeaux Blvd

