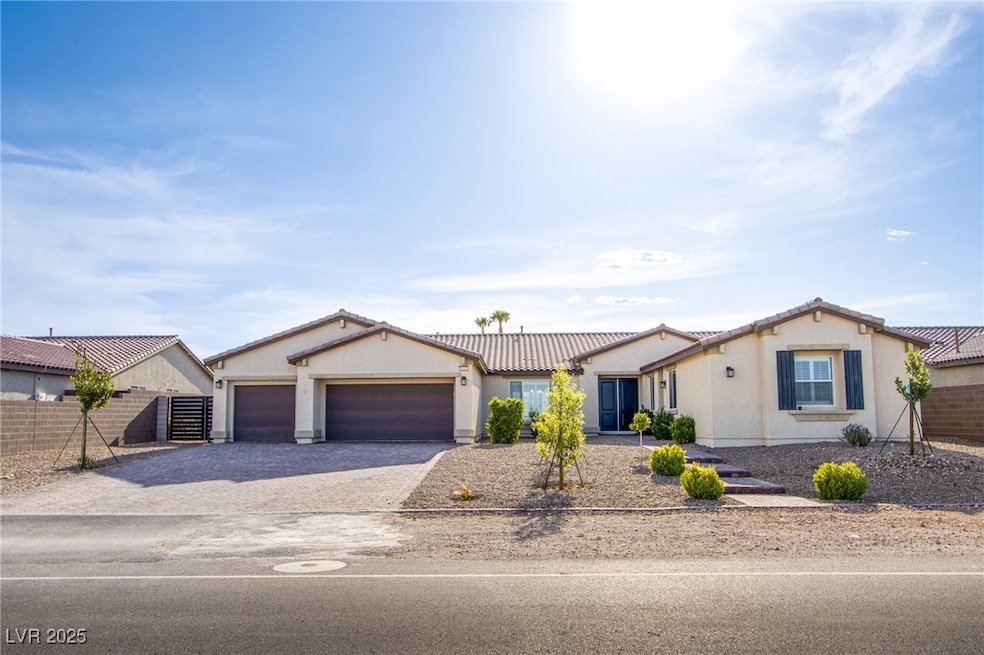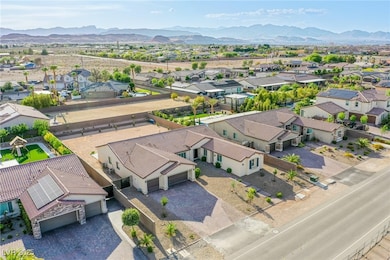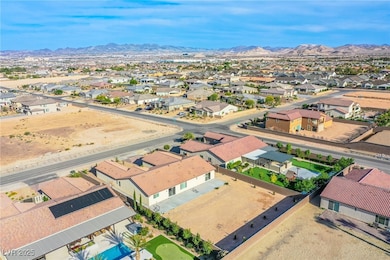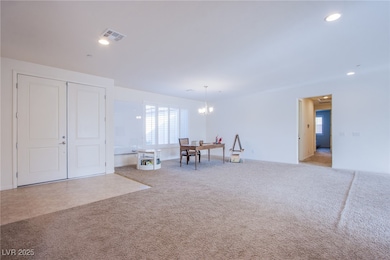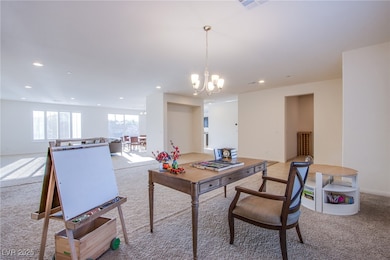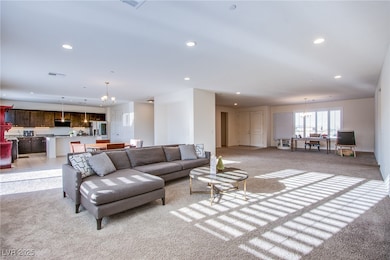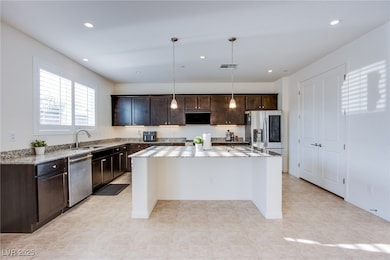
$1,159,999
- 3 Beds
- 4 Baths
- 3,255 Sq Ft
- 7687 W Pebble Rd
- Las Vegas, NV
Your Private Oasis: Luxurious Single-Story in Gated Cul-de-Sac! Discover upscale living at 7687 W Pebble, a stunning custom 1-story home tucked away in an exclusive gated cul-de-sac of just 4 homes. Enjoy ultimate privacy, away from the main road, on an oversized lot with gated RV parking and an oversized 3-car garage with new epoxy flooring. Step inside to a bright & open floor plan featuring a
Ryan Crighton Rothwell Gornt Companies
