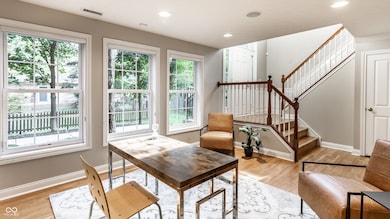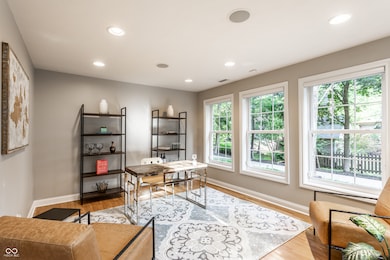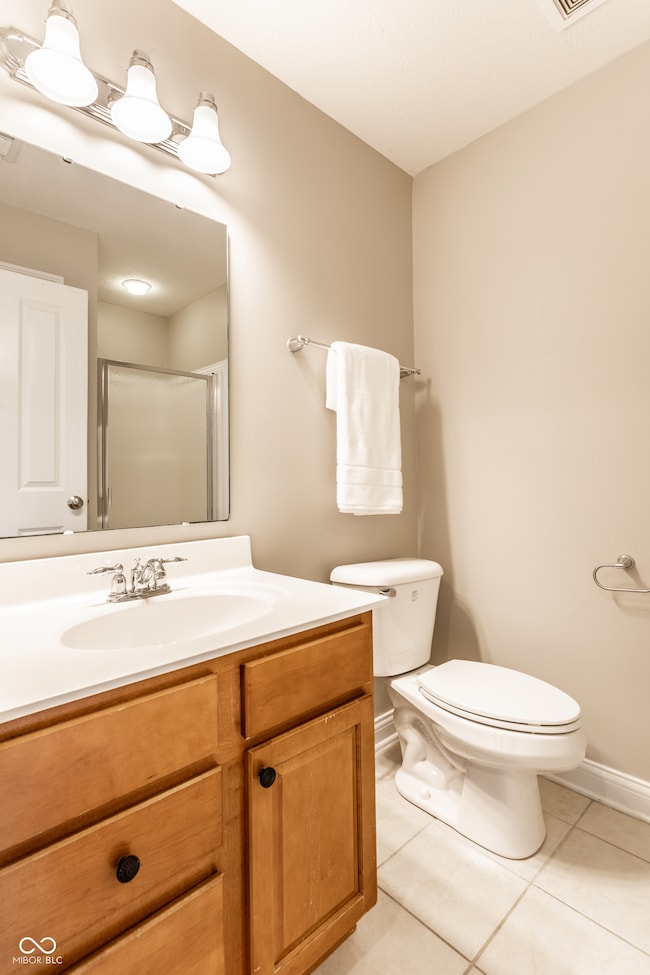
8665 Meridian Square Dr Indianapolis, IN 46240
Nora-Far Northside NeighborhoodEstimated payment $2,659/month
Highlights
- Double Oven
- 2 Car Attached Garage
- Vinyl Plank Flooring
- North Central High School Rated A-
- Walk-In Closet
- Forced Air Heating and Cooling System
About This Home
Welcome to your Magnificent Meridian Square Townhouse. This is the one you have been waiting for. Nestled in the woods is this end unit condo. In a quiet corner, farthest from 86th and farthest from Meridian Street, featuring a large greenspace. Use the front door or walk into the lower level from your attached two car garage with laundry, full bathroom and a closet. The main floor is the heart of the home where you will find the kitchen, family room, dining room, bonus space, half bath, Walkin closet and deck space off the newly updated kitchen. The top floor features three spacious bedrooms with custom closets and two full bathrooms. Hard floor surfaces throughout. Stop reading and call your real estate agent now to schedule a showing. Conveniently located on the north side of Indianapolis in Nora boasts easy highway and downtown access. Lighted sidewalks, dog stations and beautifully manicured year-round landscaping. Built by Ryland.
Townhouse Details
Home Type
- Townhome
Est. Annual Taxes
- $4,912
Year Built
- Built in 2003
Lot Details
- 5,512 Sq Ft Lot
HOA Fees
- $147 Monthly HOA Fees
Parking
- 2 Car Attached Garage
- Garage Door Opener
Home Design
- Brick Exterior Construction
- Slab Foundation
Interior Spaces
- 2-Story Property
- Family Room with Fireplace
- Family or Dining Combination
- Vinyl Plank Flooring
- Finished Basement
Kitchen
- Double Oven
- Built-In Microwave
- Dishwasher
- Disposal
Bedrooms and Bathrooms
- 3 Bedrooms
- Walk-In Closet
Laundry
- Dryer
- Washer
Utilities
- Forced Air Heating and Cooling System
- Gas Water Heater
Community Details
- Association fees include home owners, irrigation, lawncare, ground maintenance, maintenance structure, maintenance
- Association Phone (317) 570-4358
- Townhomes At Meridian Square Subdivision
- Property managed by Kirkpatrick
- The community has rules related to covenants, conditions, and restrictions
Listing and Financial Details
- Legal Lot and Block 32 / 6
- Assessor Parcel Number 490314106025000800
Map
Home Values in the Area
Average Home Value in this Area
Tax History
| Year | Tax Paid | Tax Assessment Tax Assessment Total Assessment is a certain percentage of the fair market value that is determined by local assessors to be the total taxable value of land and additions on the property. | Land | Improvement |
|---|---|---|---|---|
| 2024 | $4,426 | $364,200 | $126,800 | $237,400 |
| 2023 | $4,426 | $339,100 | $126,800 | $212,300 |
| 2022 | $4,161 | $309,500 | $126,800 | $182,700 |
| 2021 | $3,975 | $294,700 | $105,000 | $189,700 |
| 2020 | $3,702 | $288,500 | $105,000 | $183,500 |
| 2019 | $3,372 | $280,400 | $105,000 | $175,400 |
| 2018 | $6,266 | $272,000 | $105,000 | $167,000 |
| 2017 | $5,770 | $253,200 | $105,000 | $148,200 |
| 2016 | $5,290 | $248,000 | $105,000 | $143,000 |
| 2014 | $5,031 | $247,100 | $105,000 | $142,100 |
| 2013 | $2,332 | $230,700 | $105,000 | $125,700 |
Property History
| Date | Event | Price | Change | Sq Ft Price |
|---|---|---|---|---|
| 08/29/2025 08/29/25 | Price Changed | $389,000 | -0.3% | $140 / Sq Ft |
| 08/13/2025 08/13/25 | Price Changed | $390,000 | -2.3% | $140 / Sq Ft |
| 08/02/2025 08/02/25 | For Sale | $399,000 | 0.0% | $144 / Sq Ft |
| 07/23/2025 07/23/25 | Pending | -- | -- | -- |
| 07/16/2025 07/16/25 | For Sale | $399,000 | +56.5% | $144 / Sq Ft |
| 09/27/2018 09/27/18 | Sold | $254,900 | -3.8% | $92 / Sq Ft |
| 08/12/2018 08/12/18 | Pending | -- | -- | -- |
| 08/03/2018 08/03/18 | For Sale | $264,900 | 0.0% | $95 / Sq Ft |
| 07/01/2013 07/01/13 | Rented | $1,900 | 0.0% | -- |
| 07/01/2013 07/01/13 | Under Contract | -- | -- | -- |
| 04/16/2013 04/16/13 | For Rent | $1,900 | -- | -- |
Purchase History
| Date | Type | Sale Price | Title Company |
|---|---|---|---|
| Quit Claim Deed | -- | None Listed On Document | |
| Quit Claim Deed | -- | None Listed On Document | |
| Interfamily Deed Transfer | -- | Enterprise Title | |
| Interfamily Deed Transfer | -- | Enterprise Title | |
| Interfamily Deed Transfer | -- | None Available | |
| Deed | $254,900 | -- | |
| Warranty Deed | $254,900 | Title Services, Llc | |
| Deed | $205,000 | -- | |
| Warranty Deed | -- | -- | |
| Warranty Deed | -- | None Available |
Mortgage History
| Date | Status | Loan Amount | Loan Type |
|---|---|---|---|
| Open | $183,500 | New Conventional | |
| Closed | $183,500 | New Conventional | |
| Previous Owner | $190,000 | No Value Available | |
| Previous Owner | $190,000 | Construction | |
| Previous Owner | $191,175 | New Conventional | |
| Previous Owner | $20,000 | Unknown | |
| Previous Owner | $253,180 | New Conventional |
Similar Homes in Indianapolis, IN
Source: MIBOR Broker Listing Cooperative®
MLS Number: 22050445
APN: 49-03-14-106-025.000-800
- 8651 Jaffa Court Dr E Unit 18
- 8650 Jaffa Ct Dr W Unit 32
- 8690 Jaffa Ct Dr W Unit 17
- 8690 Jaffa Ct Dr W Unit 28
- 8690 Jaffa Ct Dr W Unit 18
- 8751 E Jaffa Court Dr Unit 35
- 7111 N Meridian St
- 7127 N Meridian St
- 7117 N Meridian St
- 8535 Washington Blvd
- 131 Olde Mill Bay
- 8440 Central Ave
- 8650 Holliday Dr
- 8545 Olde Mill Trace
- 8553 Broadway St
- 440 E 82nd St
- 8560 N College Ave
- 445 W 86th St
- 8647 N College Ave
- 9221 N Delaware St
- 8555 One Dr W
- 8500 N Meridian St
- 9000 N College Ave
- 9205 Warwick Rd
- 8651 Emerald Ln
- 8921 Compton St
- 9301 Yale Dr
- 9250 Evergreen Ave
- 1425 E 86th St Unit ID1014564P
- 1425 E 86th St Unit ID1014566P
- 8510 Westfield Blvd Unit ID1053009P
- 8510 Westfield Blvd Unit ID1053008P
- 8510 Westfield Blvd Unit ID1053010P
- 8502 Westfield Blvd
- 1117 Canterbury Ct Unit D
- 8506 Westfield Blvd Unit ID1014504P
- 8506 Westfield Blvd Unit ID1014500P
- 8506 Westfield Blvd Unit ID1014514P
- 8506 Westfield Blvd Unit ID1053019P
- 8511 Canterbury Square W






