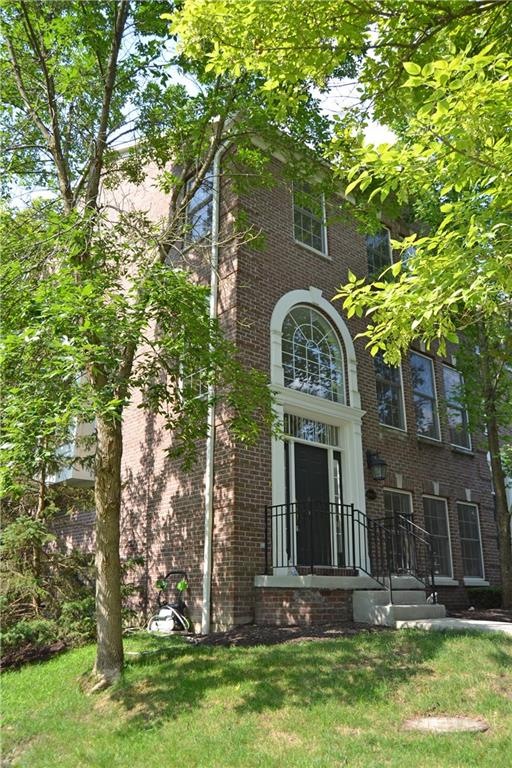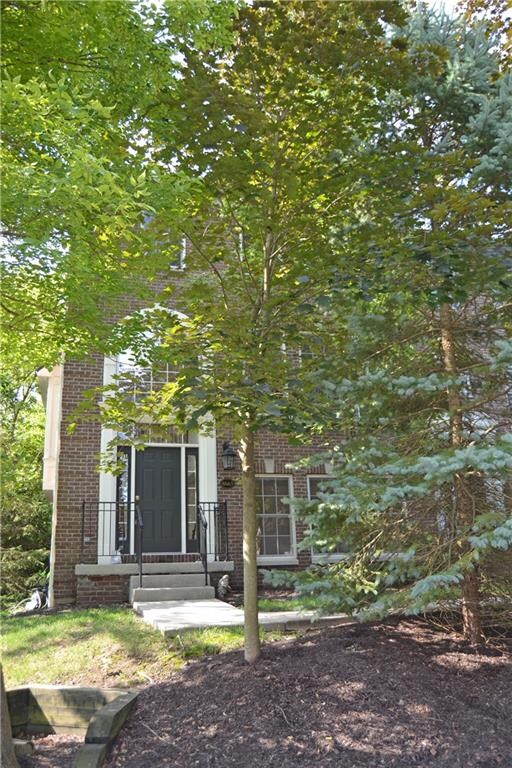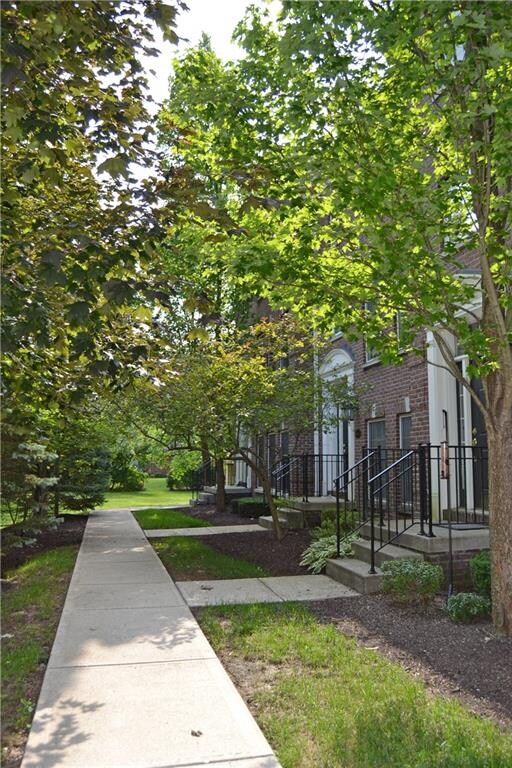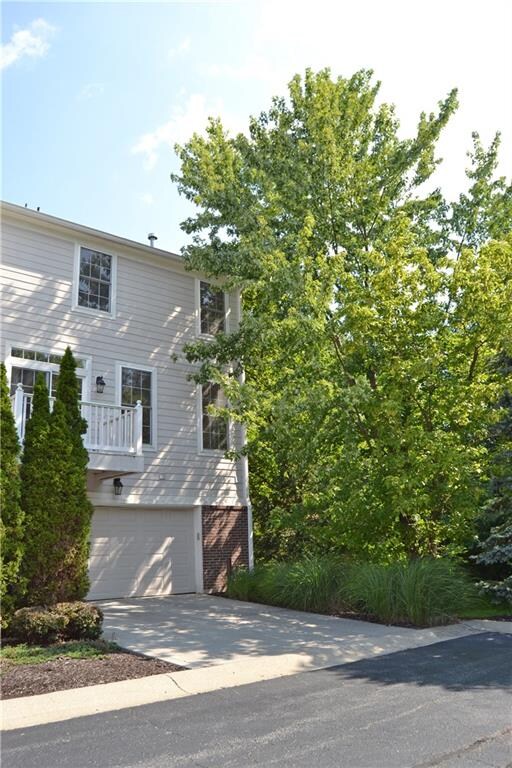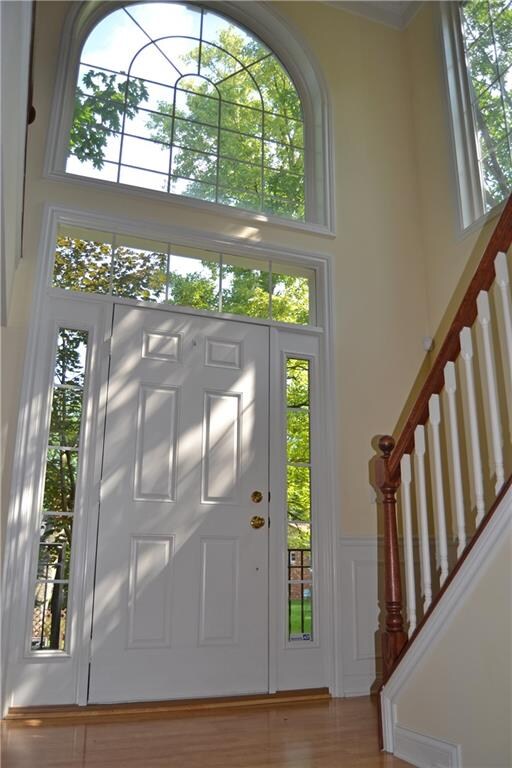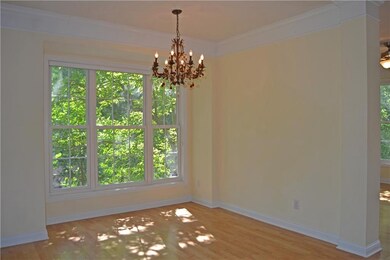
8665 Meridian Square Dr Indianapolis, IN 46240
Nora-Far Northside NeighborhoodHighlights
- Vaulted Ceiling
- End Unit
- Woodwork
- North Central High School Rated A-
- <<doubleOvenToken>>
- Walk-In Closet
About This Home
As of September 2018BEAUTIFULLY MAINTAINED END UNIT OVERLOOKING LUSH GREEN SPACE & MATURE TREES IN A POPULAR WASHINGTON TWP LOCATION! TWO-STORY FOYER WITH PALLADIAN WINDOW, TONS OF WINDOWS, OPEN & BRIGHT FLOOR PLAN. MAIN LEVEL FEATURES GREAT ROOM, DINING ROOM W/RECESSED WINDOW, GOURMET KITCHEN WITH CORIAN TOPS & STAINLESS APPLIANCES OPEN TO FAMILY ROOM WITH FIREPLACE. UPPER LEVEL FEATURES MASTER BR W/WALK-IN CLOSET & BATH WITH JACUZZI TUB. 2 ADD’L BR’S UP WITH CUSTOM CALIFORNIA CLOSET & SHARE A HALL BATH. THE LOWER LEVEL BOASTS A RECREATION ROOM, FULL BATH & LAUNDRY ROOM. 2-CAR REAR LOAD GARAGE. LOADS OF UPDATES!!!
Last Agent to Sell the Property
F.C. Tucker Company License #RB14008792 Listed on: 08/03/2018

Co-Listed By
Tanya Gould
Last Buyer's Agent
Joan Rubenstein
F.C. Tucker Company

Townhouse Details
Home Type
- Townhome
Est. Annual Taxes
- $5,708
Year Built
- Built in 2003
Lot Details
- End Unit
Home Design
- Brick Exterior Construction
- Cement Siding
- Concrete Perimeter Foundation
Interior Spaces
- Multi-Level Property
- Woodwork
- Vaulted Ceiling
- Gas Log Fireplace
- Family Room with Fireplace
- Finished Basement
- Basement Lookout
- Attic Access Panel
- Security System Owned
Kitchen
- <<doubleOvenToken>>
- Gas Cooktop
- <<builtInMicrowave>>
- Dishwasher
- Disposal
Bedrooms and Bathrooms
- 3 Bedrooms
- Walk-In Closet
Laundry
- Dryer
- Washer
Parking
- Garage
- Driveway
Utilities
- Forced Air Heating and Cooling System
- Heating System Uses Gas
- Gas Water Heater
Listing and Financial Details
- Assessor Parcel Number 490314106025000800
Community Details
Overview
- Association fees include insurance, lawncare, maintenance, snow removal
- Townhomes At Meridian Square Subdivision
Security
- Fire and Smoke Detector
Ownership History
Purchase Details
Home Financials for this Owner
Home Financials are based on the most recent Mortgage that was taken out on this home.Purchase Details
Home Financials for this Owner
Home Financials are based on the most recent Mortgage that was taken out on this home.Purchase Details
Purchase Details
Home Financials for this Owner
Home Financials are based on the most recent Mortgage that was taken out on this home.Purchase Details
Purchase Details
Purchase Details
Home Financials for this Owner
Home Financials are based on the most recent Mortgage that was taken out on this home.Similar Homes in Indianapolis, IN
Home Values in the Area
Average Home Value in this Area
Purchase History
| Date | Type | Sale Price | Title Company |
|---|---|---|---|
| Quit Claim Deed | -- | None Listed On Document | |
| Quit Claim Deed | -- | None Listed On Document | |
| Interfamily Deed Transfer | -- | Enterprise Title | |
| Interfamily Deed Transfer | -- | Enterprise Title | |
| Interfamily Deed Transfer | -- | None Available | |
| Deed | $254,900 | -- | |
| Warranty Deed | $254,900 | Title Services, Llc | |
| Deed | $205,000 | -- | |
| Warranty Deed | -- | -- | |
| Warranty Deed | -- | None Available |
Mortgage History
| Date | Status | Loan Amount | Loan Type |
|---|---|---|---|
| Open | $183,500 | New Conventional | |
| Closed | $183,500 | New Conventional | |
| Previous Owner | $190,000 | No Value Available | |
| Previous Owner | $190,000 | Construction | |
| Previous Owner | $191,175 | New Conventional | |
| Previous Owner | $20,000 | Unknown | |
| Previous Owner | $253,180 | New Conventional |
Property History
| Date | Event | Price | Change | Sq Ft Price |
|---|---|---|---|---|
| 07/16/2025 07/16/25 | For Sale | $399,000 | +56.5% | $144 / Sq Ft |
| 09/27/2018 09/27/18 | Sold | $254,900 | -3.8% | $92 / Sq Ft |
| 08/12/2018 08/12/18 | Pending | -- | -- | -- |
| 08/03/2018 08/03/18 | For Sale | $264,900 | 0.0% | $95 / Sq Ft |
| 07/01/2013 07/01/13 | Rented | $1,900 | 0.0% | -- |
| 07/01/2013 07/01/13 | Under Contract | -- | -- | -- |
| 04/16/2013 04/16/13 | For Rent | $1,900 | -- | -- |
Tax History Compared to Growth
Tax History
| Year | Tax Paid | Tax Assessment Tax Assessment Total Assessment is a certain percentage of the fair market value that is determined by local assessors to be the total taxable value of land and additions on the property. | Land | Improvement |
|---|---|---|---|---|
| 2024 | $4,426 | $364,200 | $126,800 | $237,400 |
| 2023 | $4,426 | $339,100 | $126,800 | $212,300 |
| 2022 | $4,161 | $309,500 | $126,800 | $182,700 |
| 2021 | $3,975 | $294,700 | $105,000 | $189,700 |
| 2020 | $3,702 | $288,500 | $105,000 | $183,500 |
| 2019 | $3,372 | $280,400 | $105,000 | $175,400 |
| 2018 | $6,266 | $272,000 | $105,000 | $167,000 |
| 2017 | $5,770 | $253,200 | $105,000 | $148,200 |
| 2016 | $5,290 | $248,000 | $105,000 | $143,000 |
| 2014 | $5,031 | $247,100 | $105,000 | $142,100 |
| 2013 | $2,332 | $230,700 | $105,000 | $125,700 |
Agents Affiliated with this Home
-
John Vandersall

Seller's Agent in 2025
John Vandersall
F.C. Tucker Company
(317) 345-6643
1 in this area
108 Total Sales
-
Bif Ward

Seller's Agent in 2018
Bif Ward
F.C. Tucker Company
(317) 590-7871
9 in this area
477 Total Sales
-
T
Seller Co-Listing Agent in 2018
Tanya Gould
-
J
Buyer's Agent in 2018
Joan Rubenstein
F.C. Tucker Company
-
Roberta Dakich

Seller's Agent in 2013
Roberta Dakich
Compass Indiana, LLC
(317) 590-6563
2 in this area
128 Total Sales
-
Joe Everhart

Buyer's Agent in 2013
Joe Everhart
Everhart Studio, Ltd.
(317) 701-0479
5 in this area
239 Total Sales
Map
Source: MIBOR Broker Listing Cooperative®
MLS Number: MBR21586159
APN: 49-03-14-106-025.000-800
- 8681 E Jaffa Ct Unit 14
- 8651 Jaffa Court Dr E Unit 18
- 8650 Jaffa Ct Dr W Unit 32
- 8690 Jaffa Ct Dr W Unit 28
- 8690 Jaffa Ct Dr W Unit 18
- 8751 E Jaffa Court Dr Unit 32
- 8751 E Jaffa Court Dr Unit 35
- 8577 One Dr W Unit 301
- 7111 N Meridian St
- 7127 N Meridian St
- 7117 N Meridian St
- 8507 N Illinois St
- 8535 Washington Blvd
- 131 Olde Mill Bay
- 8650 Holliday Dr
- 8553 Broadway St
- 423 Bent Tree Ln
- 440 E 82nd St
- 437 W 86th St
- 426 Oakwood Dr
