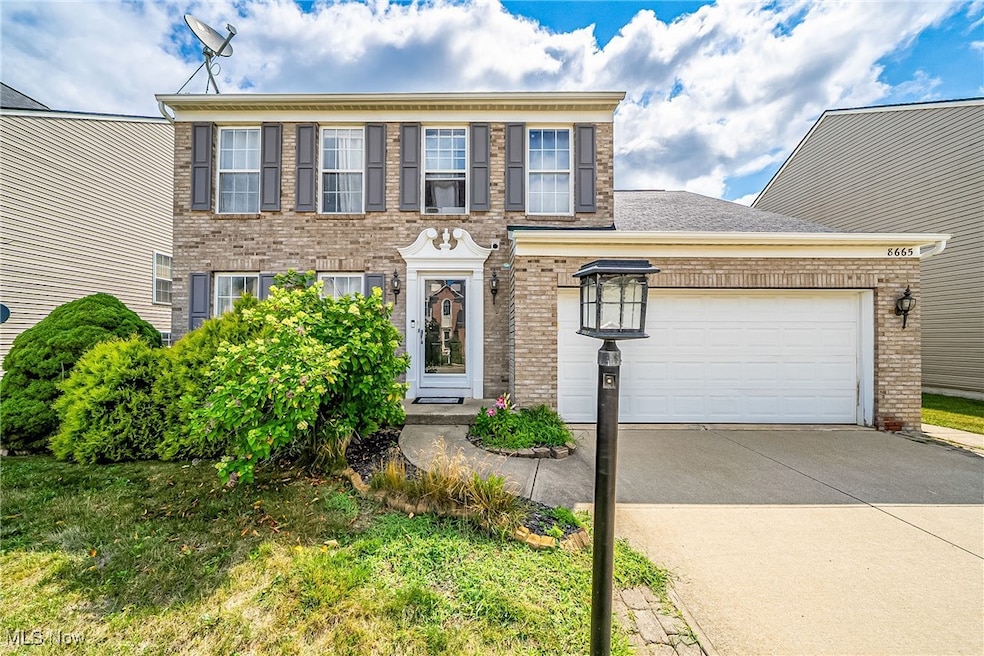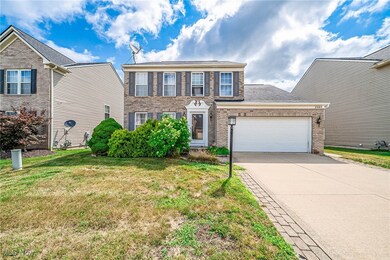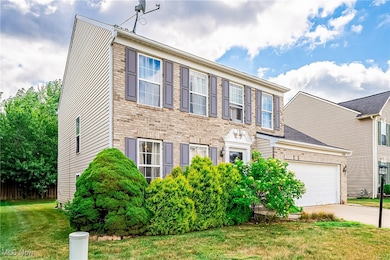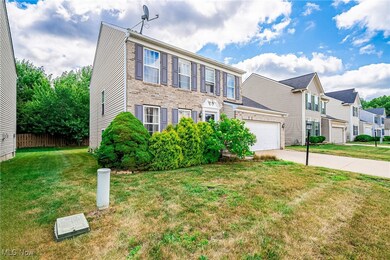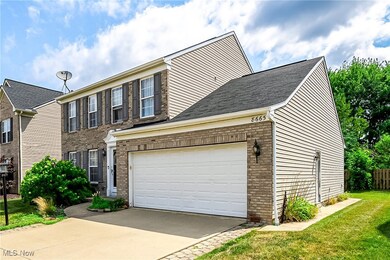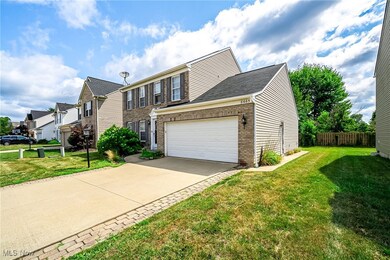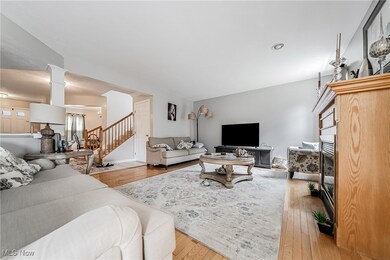8665 Westfield Park Dr Olmsted Falls, OH 44138
Estimated payment $2,569/month
Highlights
- Colonial Architecture
- 1 Fireplace
- 2 Car Garage
- Olmsted Falls Intermediate Building Rated A-
- Forced Air Heating and Cooling System
About This Home
This 3-bedroom, 3-bathroom home, built in 2004, offers a solid structure and a layout full of potential. Featuring a brick and vinyl siding exterior and a 2-car garage, this property is ideal for buyers looking to personalize and add value. Inside, you'll find spacious bedrooms and bathrooms, a functional floor plan, and plenty of room to make it your own. The basement offers additional space for storage or future finishing?perfect for those with a vision. Set in a quiet neighborhood, this home is a great opportunity for anyone ready to bring their ideas to life and transform this space into something special.
Listing Agent
Keller Williams Greater Metropolitan Brokerage Email: matt@chasegrouprealestate.com, 440-452-2000 License #2013002819 Listed on: 08/08/2025

Co-Listing Agent
Keller Williams Greater Metropolitan Brokerage Email: matt@chasegrouprealestate.com, 440-452-2000 License #2023001640
Home Details
Home Type
- Single Family
Year Built
- Built in 2003
Lot Details
- 5,663 Sq Ft Lot
HOA Fees
- $54 Monthly HOA Fees
Parking
- 2 Car Garage
Home Design
- Colonial Architecture
- Brick Exterior Construction
- Asphalt Roof
- Aluminum Siding
- Vinyl Siding
Interior Spaces
- 1,960 Sq Ft Home
- 3-Story Property
- 1 Fireplace
- Unfinished Basement
- Basement Fills Entire Space Under The House
Bedrooms and Bathrooms
- 3 Bedrooms
- 2.5 Bathrooms
Utilities
- Forced Air Heating and Cooling System
- Heating System Uses Gas
Community Details
- Association fees include management, common area maintenance, reserve fund, snow removal, trash
- Barnett Management Association
- Westfield Park Sec 01 Subdivision
Listing and Financial Details
- Assessor Parcel Number 263-05-030
Map
Home Values in the Area
Average Home Value in this Area
Tax History
| Year | Tax Paid | Tax Assessment Tax Assessment Total Assessment is a certain percentage of the fair market value that is determined by local assessors to be the total taxable value of land and additions on the property. | Land | Improvement |
|---|---|---|---|---|
| 2024 | $8,739 | $114,660 | $13,685 | $100,975 |
| 2023 | $6,889 | $71,900 | $15,020 | $56,880 |
| 2022 | $6,841 | $71,890 | $15,015 | $56,875 |
| 2021 | $6,781 | $71,890 | $15,020 | $56,880 |
| 2020 | $6,977 | $65,980 | $13,790 | $52,190 |
| 2019 | $6,348 | $188,500 | $39,400 | $149,100 |
| 2018 | $6,078 | $65,980 | $13,790 | $52,190 |
| 2017 | $5,828 | $58,140 | $11,620 | $46,520 |
| 2016 | $5,802 | $58,140 | $11,620 | $46,520 |
| 2015 | $9,104 | $58,140 | $11,620 | $46,520 |
| 2014 | $9,104 | $59,920 | $11,970 | $47,950 |
Property History
| Date | Event | Price | List to Sale | Price per Sq Ft |
|---|---|---|---|---|
| 10/12/2025 10/12/25 | Pending | -- | -- | -- |
| 08/13/2025 08/13/25 | Price Changed | $339,000 | -3.1% | $173 / Sq Ft |
| 08/08/2025 08/08/25 | For Sale | $349,900 | -- | $179 / Sq Ft |
Purchase History
| Date | Type | Sale Price | Title Company |
|---|---|---|---|
| Limited Warranty Deed | $115,000 | Progressive Land Title Ag | |
| Sheriffs Deed | $108,000 | Attorney | |
| Corporate Deed | $184,600 | -- | |
| Warranty Deed | $37,500 | Nvr Title Agency Llc |
Mortgage History
| Date | Status | Loan Amount | Loan Type |
|---|---|---|---|
| Previous Owner | $147,640 | No Value Available |
Source: MLS Now
MLS Number: 5146396
APN: 263-05-030
- 8706 Stearns Rd
- 27346 Tiller Dr
- 9954 Ethan Dr
- 9112 Devonshire Dr
- 8860 Sharp Rd
- 9966 Ethan Dr
- 9425 Ravinia Dr
- 26985 Glenside Ln
- 9985 Ethan Dr
- 27218 Bagley Rd
- 26788 Skyline Dr
- 9783 Burts Way
- 26571 Sprague Rd
- 29 Carl Ln
- 27056 Sprague Rd
- 7309 Pondside Point
- 8481 Jennings Rd
- 26891 Locust Dr
- 9791 Nicole Ln
- 7296 Chestnut Ct
