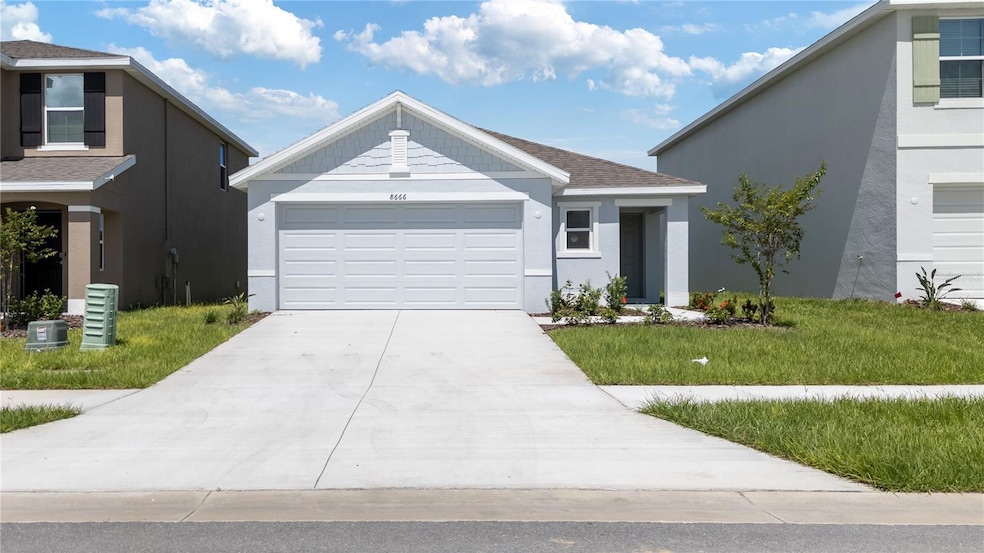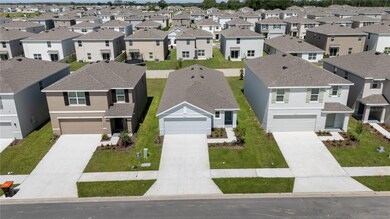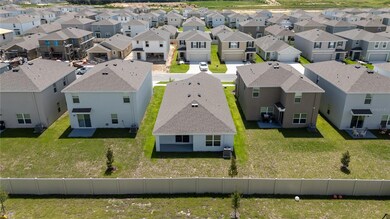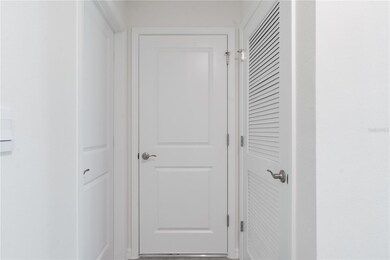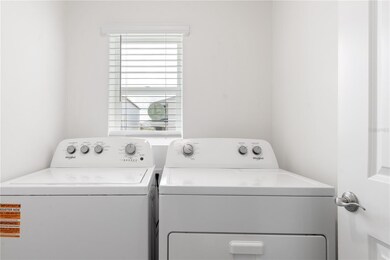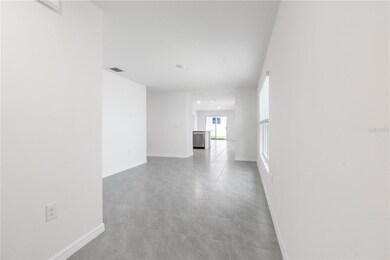8666 SW 44th Terrace Liberty Triangle, FL 34476
Liberty NeighborhoodHighlights
- New Construction
- Clubhouse
- Stone Countertops
- West Port High School Rated A-
- Great Room
- Community Pool
About This Home
Ocala Crossing South, where convenience meets comfort in this well-appointed DR Horton Allex model. This 3-bedroom, 2-bathroom home features an open-concept floor plan with modern finishes and smart home technology throughout.
The kitchen offers stainless steel appliances, a center island with bar seating, and a walk-in pantry—flowing seamlessly into the dining and living areas, ideal for entertaining or quiet nights at home. The owner’s suite includes an en-suite bath with dual sinks and a spacious walk-in closet, while the two additional bedrooms are thoughtfully positioned for privacy or home office flexibility.
Enjoy access to community amenities like a resort-style pool and playground, all in a prime Ocala location just minutes from shopping, dining, hospitals, and I-75.
Move-in ready and professionally managed—schedule your private tour today!
Home Details
Home Type
- Single Family
Year Built
- Built in 2025 | New Construction
Parking
- 2 Car Attached Garage
Interior Spaces
- 1,504 Sq Ft Home
- Ceiling Fan
- Blinds
- Great Room
Kitchen
- Range
- Microwave
- Dishwasher
- Stone Countertops
Flooring
- Carpet
- Ceramic Tile
Bedrooms and Bathrooms
- 3 Bedrooms
- 2 Full Bathrooms
Laundry
- Laundry Room
- Dryer
- Washer
Utilities
- Central Heating and Cooling System
- Thermostat
Additional Features
- Covered patio or porch
- 4,792 Sq Ft Lot
Listing and Financial Details
- Residential Lease
- Security Deposit $1,900
- Property Available on 6/24/25
- The owner pays for recreational
- 12-Month Minimum Lease Term
- $50 Application Fee
- Assessor Parcel Number 35623-05-035
Community Details
Overview
- Property has a Home Owners Association
- Executive Management And Leasing Association
- Built by DR Horton
- Ocala Crossings South Ph One Subdivision, Allex Floorplan
Amenities
- Clubhouse
Recreation
- Community Playground
- Community Pool
Pet Policy
- Pets Allowed
- Pet Deposit $250
- $250 Pet Fee
Map
Source: Stellar MLS
MLS Number: OM704330
- 8672 SW 44th Terrace
- 8646 SW 44th Terrace
- 8667 SW 44th Terrace
- 8659 SW 44th Terrace
- 8653 SW 44th Terrace
- 8647 SW 44th Terrace
- 8632 SW 44th Terrace
- 8639 SW 44th Terrace
- 8626 SW 44th Terrace
- 8699 SW 44th Terrace
- 15351 SW 43rd Terrace
- 4706 SW 88th Ln
- 4714 SW 88th Ln
- 4738 SW 88th Ln
- 8867 SW 46th Terrace
- 8875 SW 46th Terrace
- 8863 SW 46th Terrace
- 0 SW 84th Street Rd
- 4491 SW 84th Street Rd
- 4600 SW 84th Street Rd
