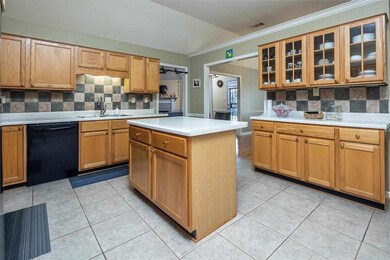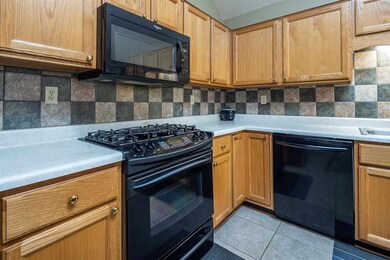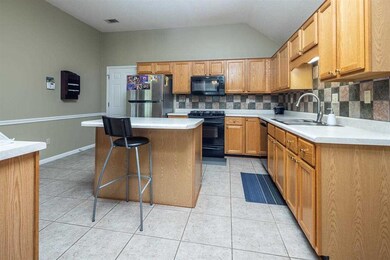
8667 Timber Creek Dr Cordova, TN 38018
Highlights
- Traditional Architecture
- Covered patio or porch
- Laundry Room
- Wood Flooring
- Eat-In Kitchen
- Central Heating and Cooling System
About This Home
As of January 2022Fantastic opportunity for 4 bedroom/2 bathroom home on one level with large back yard. Spacious home features all hardwood floors with tile in kitchen and baths. No carpet! Formal dining room and huge kitchen with island and breakfast room will not disappoint. Back yard is fenced, has shed and covered extended patio. Convenient location with easy access to schools, shopping and more. Refrigerator, Washer & Dryer remain with the home! New quality Ramco bedroom windows help with low utility bills.
Last Agent to Sell the Property
Crye-Leike, Inc., REALTORS License #312020 Listed on: 10/28/2021

Last Buyer's Agent
NON-MLS NON-BOARD AGENT
NON-MLS OR NON-BOARD OFFICE
Home Details
Home Type
- Single Family
Est. Annual Taxes
- $2,060
Year Built
- Built in 1995
Lot Details
- 9,148 Sq Ft Lot
- Lot Dimensions are 78x129
- Wood Fence
- Level Lot
Home Design
- Traditional Architecture
- Slab Foundation
Interior Spaces
- 2,000-2,199 Sq Ft Home
- 2,162 Sq Ft Home
- 1-Story Property
- Dining Room
- Den with Fireplace
- Eat-In Kitchen
- Laundry Room
Flooring
- Wood
- Tile
Bedrooms and Bathrooms
- 4 Main Level Bedrooms
- 2 Full Bathrooms
- Dual Vanity Sinks in Primary Bathroom
- Separate Shower
Parking
- 2 Car Garage
- Front Facing Garage
- Driveway
Additional Features
- Covered patio or porch
- Central Heating and Cooling System
Community Details
- Walnut Run 1St Addn Phase 10 Subdivision
Listing and Financial Details
- Assessor Parcel Number 091053 C00047
Ownership History
Purchase Details
Home Financials for this Owner
Home Financials are based on the most recent Mortgage that was taken out on this home.Purchase Details
Home Financials for this Owner
Home Financials are based on the most recent Mortgage that was taken out on this home.Purchase Details
Home Financials for this Owner
Home Financials are based on the most recent Mortgage that was taken out on this home.Similar Homes in the area
Home Values in the Area
Average Home Value in this Area
Purchase History
| Date | Type | Sale Price | Title Company |
|---|---|---|---|
| Warranty Deed | $280,000 | Brady Joan M | |
| Warranty Deed | $107,500 | Alliance Title & Escrow | |
| Warranty Deed | $175,400 | Stewart Title Of Memphis Inc |
Mortgage History
| Date | Status | Loan Amount | Loan Type |
|---|---|---|---|
| Open | $206,250 | New Conventional | |
| Previous Owner | $146,400 | New Conventional | |
| Previous Owner | $174,400 | Purchase Money Mortgage | |
| Previous Owner | $113,886 | Unknown | |
| Previous Owner | $123,100 | Unknown | |
| Previous Owner | $121,200 | Unknown | |
| Previous Owner | $130,150 | No Value Available |
Property History
| Date | Event | Price | Change | Sq Ft Price |
|---|---|---|---|---|
| 01/05/2022 01/05/22 | Sold | $280,000 | -5.8% | $140 / Sq Ft |
| 11/11/2021 11/11/21 | Pending | -- | -- | -- |
| 10/28/2021 10/28/21 | For Sale | $297,150 | +58.5% | $149 / Sq Ft |
| 04/27/2018 04/27/18 | Sold | $187,500 | -2.3% | $94 / Sq Ft |
| 03/22/2018 03/22/18 | Pending | -- | -- | -- |
| 03/20/2018 03/20/18 | For Sale | $192,000 | -- | $96 / Sq Ft |
Tax History Compared to Growth
Tax History
| Year | Tax Paid | Tax Assessment Tax Assessment Total Assessment is a certain percentage of the fair market value that is determined by local assessors to be the total taxable value of land and additions on the property. | Land | Improvement |
|---|---|---|---|---|
| 2025 | $2,060 | $83,275 | $14,750 | $68,525 |
| 2024 | $2,060 | $60,775 | $8,500 | $52,275 |
| 2023 | $3,702 | $60,775 | $8,500 | $52,275 |
| 2022 | $3,702 | $60,775 | $8,500 | $52,275 |
| 2021 | $2,097 | $60,775 | $8,500 | $52,275 |
| 2020 | $3,090 | $42,650 | $8,500 | $34,150 |
| 2019 | $1,363 | $42,650 | $8,500 | $34,150 |
| 2018 | $1,363 | $42,650 | $8,500 | $34,150 |
| 2017 | $1,395 | $42,650 | $8,500 | $34,150 |
| 2016 | $1,499 | $34,300 | $0 | $0 |
| 2014 | $1,499 | $34,300 | $0 | $0 |
Agents Affiliated with this Home
-

Seller's Agent in 2022
Meatha Haynes Tapley
Crye-Leike, Inc., REALTORS
(901) 288-5582
14 in this area
242 Total Sales
-

Seller Co-Listing Agent in 2022
Tyler Tapley
Crye-Leike, Inc., REALTORS
(901) 871-1290
33 in this area
1,237 Total Sales
-
N
Buyer's Agent in 2022
NON-MLS NON-BOARD AGENT
NON-MLS OR NON-BOARD OFFICE
-

Seller's Agent in 2018
Sherry Hulen
Crye-Leike
(901) 550-6270
22 in this area
106 Total Sales
-
M
Buyer's Agent in 2018
Michelle O'Guin
RE/MAX
Map
Source: Memphis Area Association of REALTORS®
MLS Number: 10111632
APN: 09-1053-C0-0047
- 8609 Timber Creek Dr
- 809 Rain Dance Way
- 850 N Ericson Rd
- 8560 Sunnyvale St S
- 772 Breeze Way
- 8575 Griffin Park Dr
- 8547 Griffin Park Dr
- 862 Cairn Creek Dr
- 8685 Overcup Oaks Dr
- 8657 Colleton Way
- 8659 Colleton Way
- 8663 Colleton Way
- 8667 Colleton Way
- 8671 Colleton Way
- 1025 Belfiore Ln
- 8675 Colleton Way
- 8652 N Ashley Glen Cir
- 628 E Ashley Glen Cir
- 8432 Wood Shadows Ln
- 8437 Oak Bough Cove






