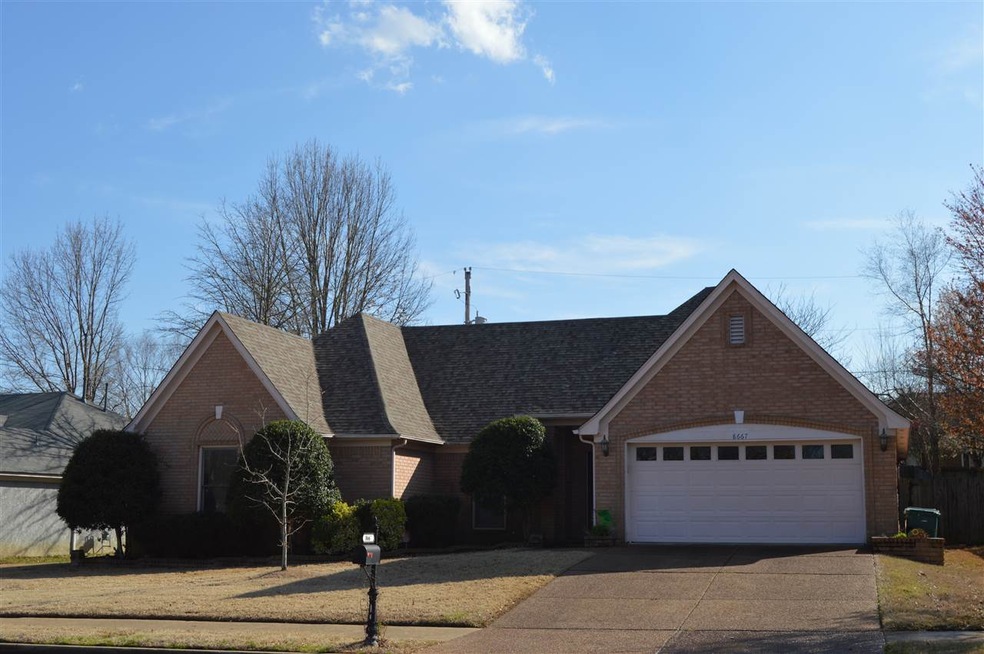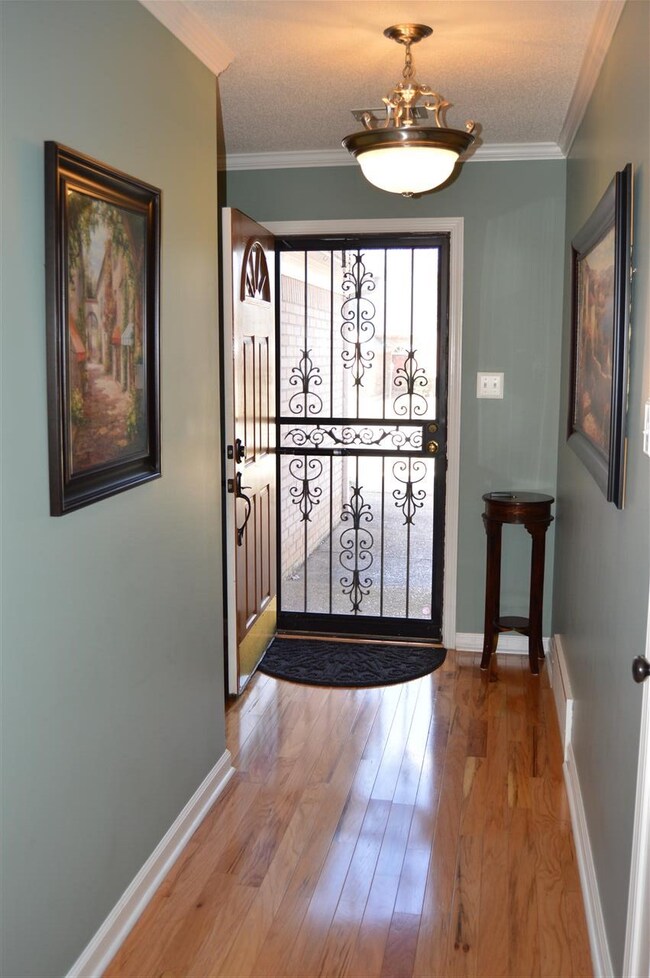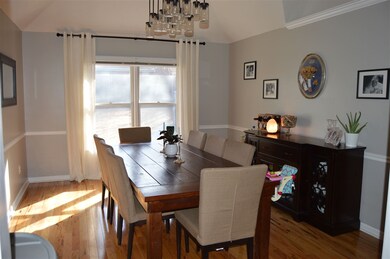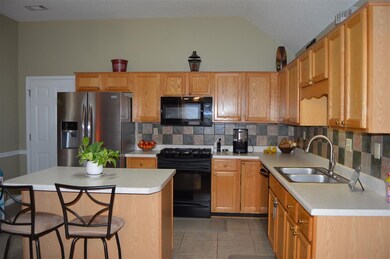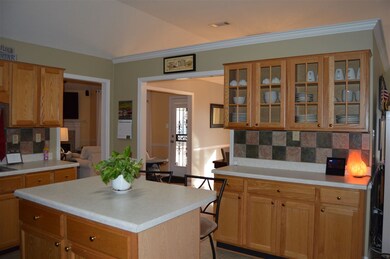
8667 Timber Creek Dr Cordova, TN 38018
Highlights
- Updated Kitchen
- Traditional Architecture
- Whirlpool Bathtub
- Vaulted Ceiling
- Wood Flooring
- Great Room
About This Home
As of January 2022Look no more! This home has 4 bedrooms down, all hardwood floors with tile in kitchen and baths. Huge kitchen with island, breakfast room, updated appliances and a large dining room! You will not be disappointed! 9 and 10 ft ceilings in kitchen, dining room, great room and mater bedroom. Covered extended patio. Laundry room. Welcome Home!
Last Agent to Sell the Property
Crye-Leike, Inc., REALTORS License #269742 Listed on: 03/20/2018

Last Buyer's Agent
Michelle O'Guin
REMAX Experts License #340695
Home Details
Home Type
- Single Family
Est. Annual Taxes
- $2,060
Year Built
- Built in 1996
Lot Details
- 9,148 Sq Ft Lot
- Wood Fence
- Few Trees
Home Design
- Traditional Architecture
- Slab Foundation
- Composition Shingle Roof
Interior Spaces
- 2,000-2,199 Sq Ft Home
- 2,153 Sq Ft Home
- 1-Story Property
- Popcorn or blown ceiling
- Vaulted Ceiling
- Ceiling Fan
- Some Wood Windows
- Double Pane Windows
- Window Treatments
- Entrance Foyer
- Great Room
- Den with Fireplace
- Pull Down Stairs to Attic
Kitchen
- Updated Kitchen
- Eat-In Kitchen
- Oven or Range
- Gas Cooktop
- Microwave
- Dishwasher
- Kitchen Island
- Disposal
Flooring
- Wood
- Tile
Bedrooms and Bathrooms
- 4 Main Level Bedrooms
- Walk-In Closet
- 2 Full Bathrooms
- Dual Vanity Sinks in Primary Bathroom
- Whirlpool Bathtub
- Bathtub With Separate Shower Stall
Laundry
- Laundry Room
- Washer and Dryer Hookup
Home Security
- Monitored
- Storm Doors
- Fire and Smoke Detector
- Termite Clearance
- Iron Doors
Parking
- 2 Car Attached Garage
- Front Facing Garage
- Garage Door Opener
Outdoor Features
- Covered patio or porch
- Outdoor Storage
Utilities
- Central Heating and Cooling System
- Heating System Uses Gas
- 220 Volts
- Gas Water Heater
- Satellite Dish
- Cable TV Available
Community Details
- Walnut Run 1St Addn Phase 10 Subdivision
Listing and Financial Details
- Assessor Parcel Number 091053 C00047
Ownership History
Purchase Details
Home Financials for this Owner
Home Financials are based on the most recent Mortgage that was taken out on this home.Purchase Details
Home Financials for this Owner
Home Financials are based on the most recent Mortgage that was taken out on this home.Purchase Details
Home Financials for this Owner
Home Financials are based on the most recent Mortgage that was taken out on this home.Similar Homes in the area
Home Values in the Area
Average Home Value in this Area
Purchase History
| Date | Type | Sale Price | Title Company |
|---|---|---|---|
| Warranty Deed | $280,000 | Brady Joan M | |
| Warranty Deed | $107,500 | Alliance Title & Escrow | |
| Warranty Deed | $175,400 | Stewart Title Of Memphis Inc |
Mortgage History
| Date | Status | Loan Amount | Loan Type |
|---|---|---|---|
| Open | $206,250 | New Conventional | |
| Previous Owner | $146,400 | New Conventional | |
| Previous Owner | $174,400 | Purchase Money Mortgage | |
| Previous Owner | $113,886 | Unknown | |
| Previous Owner | $123,100 | Unknown | |
| Previous Owner | $121,200 | Unknown | |
| Previous Owner | $130,150 | No Value Available |
Property History
| Date | Event | Price | Change | Sq Ft Price |
|---|---|---|---|---|
| 01/05/2022 01/05/22 | Sold | $280,000 | -5.8% | $140 / Sq Ft |
| 11/11/2021 11/11/21 | Pending | -- | -- | -- |
| 10/28/2021 10/28/21 | For Sale | $297,150 | +58.5% | $149 / Sq Ft |
| 04/27/2018 04/27/18 | Sold | $187,500 | -2.3% | $94 / Sq Ft |
| 03/22/2018 03/22/18 | Pending | -- | -- | -- |
| 03/20/2018 03/20/18 | For Sale | $192,000 | -- | $96 / Sq Ft |
Tax History Compared to Growth
Tax History
| Year | Tax Paid | Tax Assessment Tax Assessment Total Assessment is a certain percentage of the fair market value that is determined by local assessors to be the total taxable value of land and additions on the property. | Land | Improvement |
|---|---|---|---|---|
| 2024 | $2,060 | $60,775 | $8,500 | $52,275 |
| 2023 | $3,702 | $60,775 | $8,500 | $52,275 |
| 2022 | $3,702 | $60,775 | $8,500 | $52,275 |
| 2021 | $2,097 | $60,775 | $8,500 | $52,275 |
| 2020 | $3,090 | $42,650 | $8,500 | $34,150 |
| 2019 | $1,363 | $42,650 | $8,500 | $34,150 |
| 2018 | $1,363 | $42,650 | $8,500 | $34,150 |
| 2017 | $1,395 | $42,650 | $8,500 | $34,150 |
| 2016 | $1,499 | $34,300 | $0 | $0 |
| 2014 | $1,499 | $34,300 | $0 | $0 |
Agents Affiliated with this Home
-
Meatha Haynes Tapley

Seller's Agent in 2022
Meatha Haynes Tapley
Crye-Leike, Inc., REALTORS
(901) 288-5582
14 in this area
237 Total Sales
-
Tyler Tapley

Seller Co-Listing Agent in 2022
Tyler Tapley
Crye-Leike, Inc., REALTORS
(901) 871-1290
33 in this area
1,264 Total Sales
-
N
Buyer's Agent in 2022
NON-MLS NON-BOARD AGENT
NON-MLS OR NON-BOARD OFFICE
-
Sherry Hulen

Seller's Agent in 2018
Sherry Hulen
Crye-Leike
(901) 550-6270
21 in this area
104 Total Sales
-

Buyer's Agent in 2018
Michelle O'Guin
RE/MAX
Map
Source: Memphis Area Association of REALTORS®
MLS Number: 10022806
APN: 09-1053-C0-0047
- 835 N Sanga Rd
- 8563 Sun Vista Dr N
- 8685 Overcup Oaks Dr
- 8542 Shady Elm Dr
- 8784 Overcup Oaks Dr
- 8550 Griffin Park Dr
- 814 Cairn Creek Dr
- 8534 Griffin Park Dr
- 8638 Colleton Way
- 8675 Colleton Way
- 8671 Colleton Way
- 8667 Colleton Way
- 8663 Colleton Way
- 8659 Colleton Way
- 8657 Colleton Way
- 765 Cairn Creek Dr
- 604 N Ericson Dr
- 1024 Duomo Cove
- 8432 Wood Shadows Ln
- 8450 Thor Rd
