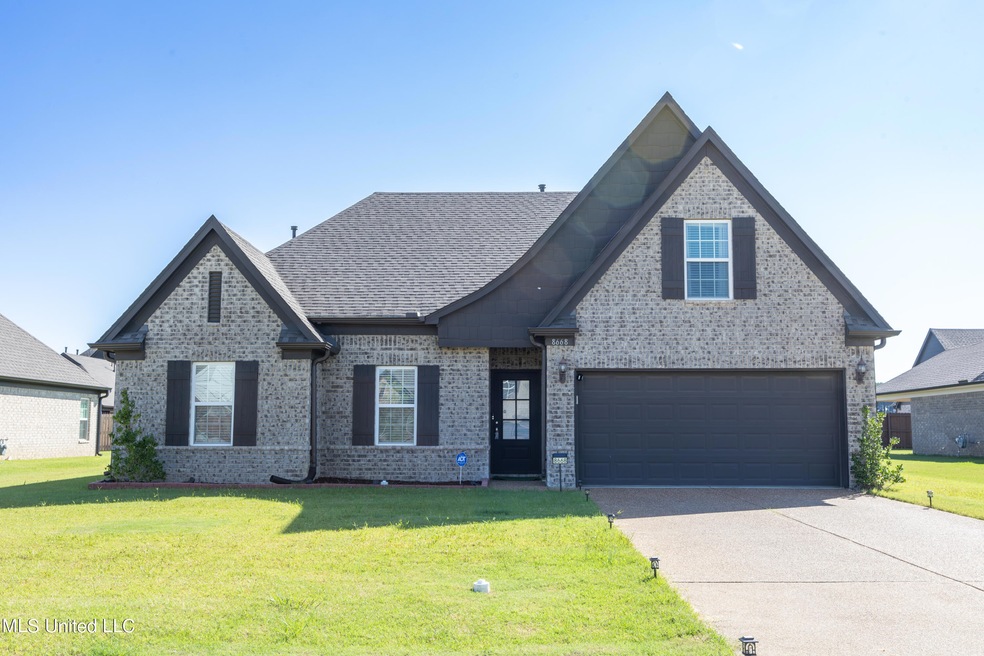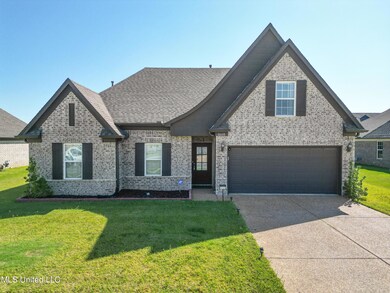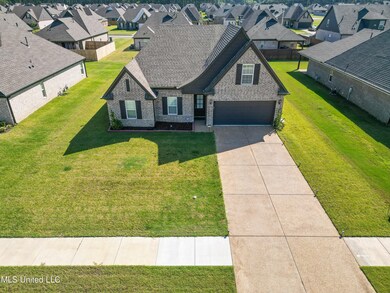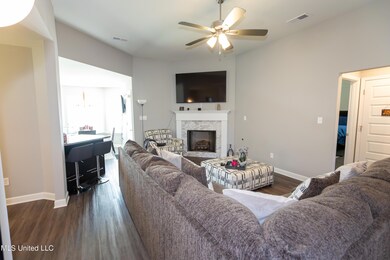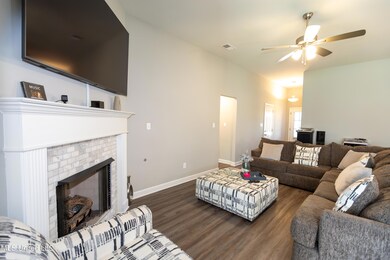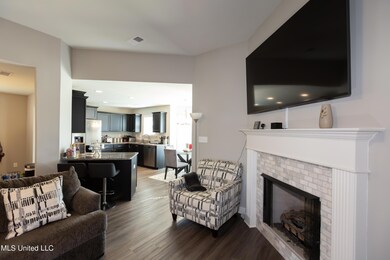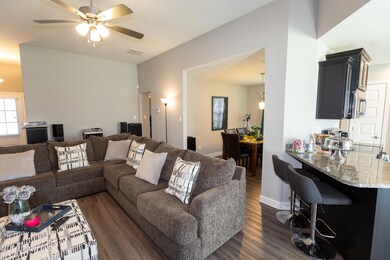
8668 Lois Ln Southaven, MS 38672
Highlights
- Open Floorplan
- Traditional Architecture
- Attic
- Cathedral Ceiling
- Hydromassage or Jetted Bathtub
- Granite Countertops
About This Home
As of November 2024Welcome to Your Next Dream Home on Lois Lane!
Nestled in the heart of Southaven, this stunning 3-bedroom, 2-bathroom home at 8668 Lois Lane offers the perfect blend of modern comfort and timeless elegance. As you step inside, you'll be greeted by an inviting open floor plan flooded with natural light, highlighting the spacious living room with its cozy fireplace—ideal for gatherings.
The chef's kitchen is a true showstopper, featuring granite countertops, stainless steel appliances, and an abundance of cabinetry, making it perfect for whipping up your favorite meals. Just off the kitchen, the formal dining area provides a charming space for entertaining guests or enjoying everyday dinners.
Retreat to the luxurious primary suite, complete with two walk-in closet sand an en-suite bathroom boasting a soaking tub, separate shower, and dual vanities. Each additional bedroom is generously sized and thoughtfully designed to offer flexibility for a home office, game room , or guest space.
Step outside to the beautiful open backyard, where you'll find the ideal setting for outdoor living. Whether it's grilling on the covered patio or simply unwinding after a long day, this backyard is perfect for creating lasting memories.
Located just minutes from local shopping, dining, and entertainment, and within a highly sought-after school district, 8668 Lois Lane is more than just a house—it's the perfect place to call home. Don't miss your chance to make it yours!
Last Agent to Sell the Property
Crye-Leike Of MS-SH License #S-56816 Listed on: 11/11/2024

Home Details
Home Type
- Single Family
Est. Annual Taxes
- $2,162
Year Built
- Built in 2022
Lot Details
- 9,148 Sq Ft Lot
- Lot Dimensions are 137x67
- Landscaped
- Zoning described as Residential Estate
HOA Fees
- $21 Monthly HOA Fees
Parking
- 2 Car Direct Access Garage
- Inside Entrance
- Front Facing Garage
- Garage Door Opener
- Driveway
- Secured Garage or Parking
Home Design
- Traditional Architecture
- Brick Exterior Construction
- Slab Foundation
- Architectural Shingle Roof
- Siding
Interior Spaces
- 1,871 Sq Ft Home
- 1-Story Property
- Open Floorplan
- Cathedral Ceiling
- Gas Fireplace
- Vinyl Clad Windows
- Blinds
- Bay Window
- Entrance Foyer
- Great Room with Fireplace
- Living Room with Fireplace
- Breakfast Room
- Security System Leased
- Attic
Kitchen
- Eat-In Kitchen
- Breakfast Bar
- Electric Oven
- Free-Standing Electric Range
- Microwave
- Plumbed For Ice Maker
- Stainless Steel Appliances
- Granite Countertops
- Built-In or Custom Kitchen Cabinets
- Disposal
Flooring
- Carpet
- Tile
Bedrooms and Bathrooms
- 3 Bedrooms
- Walk-In Closet
- 2 Full Bathrooms
- Double Vanity
- Hydromassage or Jetted Bathtub
- Bathtub Includes Tile Surround
- Separate Shower
Laundry
- Laundry in Hall
- Laundry on main level
Accessible Home Design
- Accessible Common Area
- Visitable
Outdoor Features
- Patio
- Rain Gutters
- Rear Porch
Location
- City Lot
Schools
- Greenbrook Elementary School
- Southaven Middle School
- Southaven High School
Utilities
- Cooling System Powered By Gas
- Multiple cooling system units
- Forced Air Heating and Cooling System
- Heating System Uses Natural Gas
- Natural Gas Connected
- Cable TV Available
Community Details
- Association fees include ground maintenance
- Pinewood Subdivision
- The community has rules related to covenants, conditions, and restrictions
Listing and Financial Details
- Assessor Parcel Number 1075211900020300
Ownership History
Purchase Details
Home Financials for this Owner
Home Financials are based on the most recent Mortgage that was taken out on this home.Purchase Details
Similar Homes in Southaven, MS
Home Values in the Area
Average Home Value in this Area
Purchase History
| Date | Type | Sale Price | Title Company |
|---|---|---|---|
| Warranty Deed | -- | Eric L Sappenfield Pllc |
Mortgage History
| Date | Status | Loan Amount | Loan Type |
|---|---|---|---|
| Open | $272,610 | New Conventional |
Property History
| Date | Event | Price | Change | Sq Ft Price |
|---|---|---|---|---|
| 11/13/2024 11/13/24 | Sold | -- | -- | -- |
| 10/09/2024 10/09/24 | Pending | -- | -- | -- |
| 10/04/2024 10/04/24 | For Sale | $310,000 | -- | $166 / Sq Ft |
| 09/28/2022 09/28/22 | Sold | -- | -- | -- |
| 03/25/2022 03/25/22 | Pending | -- | -- | -- |
Tax History Compared to Growth
Tax History
| Year | Tax Paid | Tax Assessment Tax Assessment Total Assessment is a certain percentage of the fair market value that is determined by local assessors to be the total taxable value of land and additions on the property. | Land | Improvement |
|---|---|---|---|---|
| 2024 | $2,162 | $14,938 | $2,500 | $12,438 |
| 2023 | $2,162 | $14,938 | $0 | $0 |
Agents Affiliated with this Home
-
Dena Austill

Seller's Agent in 2024
Dena Austill
Crye-Leike Of MS-SH
(901) 574-9764
2 in this area
38 Total Sales
-
Audrey Davis
A
Buyer's Agent in 2024
Audrey Davis
RE/MAX
(901) 409-0237
6 in this area
15 Total Sales
-
Amy McBride
A
Seller's Agent in 2022
Amy McBride
Sky Lake Realty LLC
(601) 316-3504
456 in this area
692 Total Sales
Map
Source: MLS United
MLS Number: 4093333
APN: 1075211900020300
- 2561 Dela Dr
- 2616 Dela Dr
- 8628 Lois Ln
- 8654 Lois Ln
- 2375 Franklin Dr
- 8932 Bunch Cove
- 8939 Bunch Cove
- 2337 Franklin Dr
- 8371 Pinnacle Dr
- 2301 Franklin Dr
- 2395 Julianna Dr
- 2257 Franklin Dr
- 8918 Area Ln
- 2215 Franklin Dr
- 2207 Franklin Dr
- 2197 Franklin Dr
- 8905 Tucker Ln
- 8955 Erin Banks Dr
- 9144 Valley Grove Ln
- 8158 Inverness Cove
