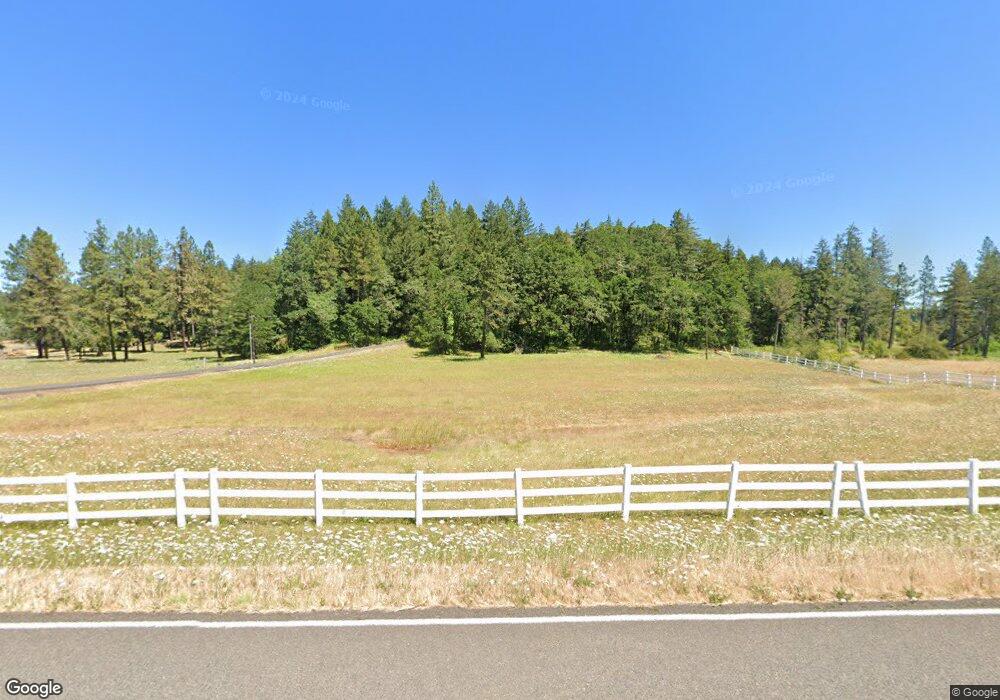86681 Pine Grove Rd Eugene, OR 97402
Estimated Value: $1,035,000
5
Beds
4
Baths
3,681
Sq Ft
$281/Sq Ft
Est. Value
About This Home
This home is located at 86681 Pine Grove Rd, Eugene, OR 97402 and is currently estimated at $1,035,000, approximately $281 per square foot. 86681 Pine Grove Rd is a home located in Lane County with nearby schools including Twin Oaks Elementary School, Kennedy Middle School, and Churchill High School.
Ownership History
Date
Name
Owned For
Owner Type
Purchase Details
Closed on
Apr 13, 2023
Sold by
Bowers William G
Bought by
William G And Marylu Bowers Trust
Current Estimated Value
Create a Home Valuation Report for This Property
The Home Valuation Report is an in-depth analysis detailing your home's value as well as a comparison with similar homes in the area
Purchase History
| Date | Buyer | Sale Price | Title Company |
|---|---|---|---|
| William G And Marylu Bowers Trust | -- | None Listed On Document |
Source: Public Records
Tax History
| Year | Tax Paid | Tax Assessment Tax Assessment Total Assessment is a certain percentage of the fair market value that is determined by local assessors to be the total taxable value of land and additions on the property. | Land | Improvement |
|---|---|---|---|---|
| 2025 | $6,957 | $508,050 | -- | -- |
| 2024 | $6,910 | $493,253 | -- | -- |
| 2023 | $6,910 | $478,887 | -- | -- |
| 2022 | $6,496 | $464,939 | $0 | $0 |
Source: Public Records
Map
Nearby Homes
- 28500 Gimpl Hill Rd
- 0 Erickson Rd
- 27730 Erickson Rd
- 28788 Gimpl Hill Rd
- 0 Cantrell Rd Unit 703572975
- 28408 Spencer Creek Rd
- 28500 Ruth Ln
- 27067 Pickens Rd
- 28198 Briggs Hill Rd
- 29530 Hodsdonsdale Ln
- 5335 W 11th Ave
- 85575 Doane Rd
- 0 Ed Cone Blvd
- 0 Eagle View Dr Unit 3 773016563
- 27717 Royal Ave
- 3085 Summit Sky Blvd
- 2175 Princeton Dr
- 1625 S Bertelsen Rd
- 27004 Briggs Hill Rd
- 5452 Pranz Place
- 86627 Pine Grove Rd
- 86711 Pine Grove Rd
- 28110 Lipinsky Ln
- 28080 Lipinsky Ln
- 86510 Pine Grove Rd
- 86732 Pine Grove Rd
- 86635 Pine Grove Rd
- 86810 Pine Grove Rd
- 86814 Pine Grove Rd
- 0 Pine Grove Rd Unit 1503582
- 0 Pine Grove Rd Unit 18347063
- 0 Pine Grove Rd Unit 11544009
- 0 Pine Grove Rd Unit 2201 12463513
- 0 Pine Grove Rd
- 86850 Pine Grove Rd
- 28009 Lipinsky Ln
- 27836 Branch Rd
- 86800 Dukhobar Rd
- 86838 Pine Grove Rd
