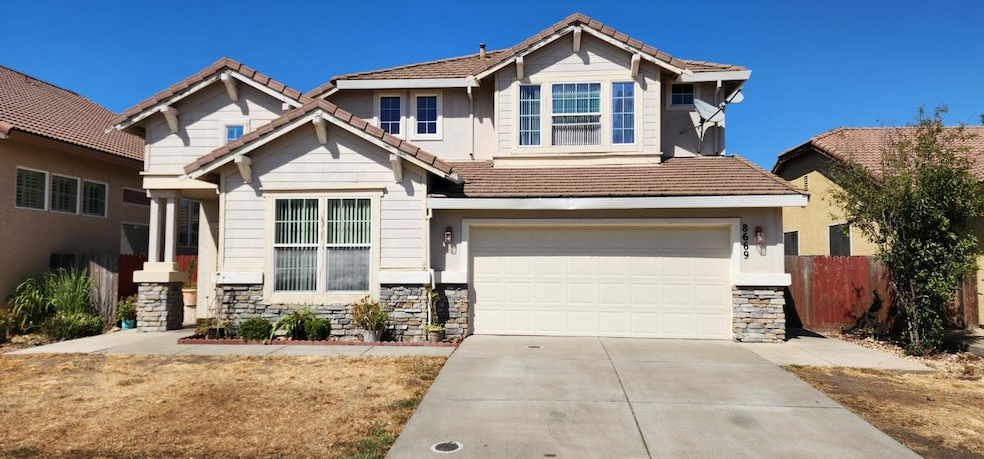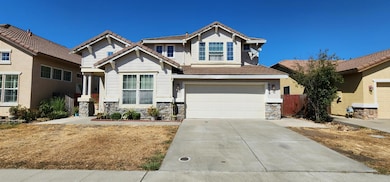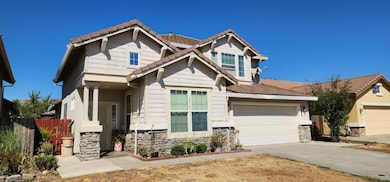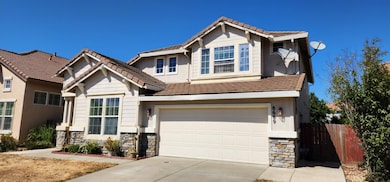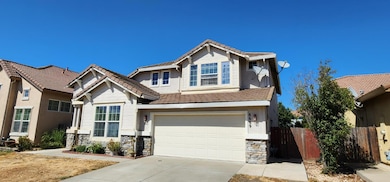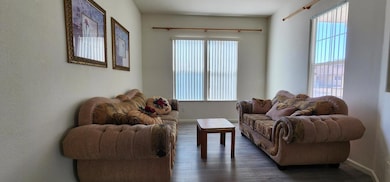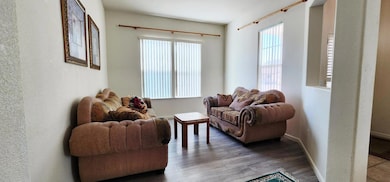8669 Banton Cir Elk Grove, CA 95624
North East Elk Grove NeighborhoodEstimated payment $3,771/month
Highlights
- Contemporary Architecture
- Cathedral Ceiling
- Main Floor Bedroom
- Arthur C. Butler Elementary School Rated A-
- Wood Flooring
- Window or Skylight in Bathroom
About This Home
Beautiful Move-In Ready Two-Story Home with 2-Car Garage. Welcome to this spacious and well-maintained home featuring 4-5 bedrooms and 3 full bathrooms. The thoughtful layout includes two bedrooms on the main floor and three bedrooms upstairs, with a convenient Jack-and-Jill bathroom. The open-concept kitchen boasts Corian countertops, stainless steel appliances, a new microwave and dishwasher, and a gas cooktop and oven (1 year old). Additional updates include Luxury Vinyl Plank flooring (2023), a 2-year-old water heater, and a gazebo installed just last year. Enjoy multiple living spaces, including a formal living room, dining room, breakfast nook, and a cozy family room with fireplace perfect for both entertaining and everyday living. Located near shopping, dining, parks, and top-rated schools, this home combines comfort, style, and convenience in one stunning package.
Home Details
Home Type
- Single Family
Est. Annual Taxes
- $4,374
Year Built
- Built in 2001 | Remodeled
Lot Details
- 5,502 Sq Ft Lot
- Wood Fence
- Back Yard Fenced
- Landscaped
- Sprinklers on Timer
- Property is zoned RD7
Parking
- 2 Car Attached Garage
- Front Facing Garage
- Garage Door Opener
Home Design
- Contemporary Architecture
- Concrete Foundation
- Slab Foundation
- Frame Construction
- Tile Roof
- Concrete Perimeter Foundation
Interior Spaces
- 2,450 Sq Ft Home
- 2-Story Property
- Cathedral Ceiling
- Ceiling Fan
- Double Pane Windows
- Family Room with Fireplace
- Family Room Downstairs
- Living Room
- Formal Dining Room
Kitchen
- Breakfast Area or Nook
- Free-Standing Gas Oven
- Built-In Gas Range
- Microwave
- Plumbed For Ice Maker
- Dishwasher
- Kitchen Island
- Stone Countertops
Flooring
- Wood
- Carpet
- Tile
- Vinyl
Bedrooms and Bathrooms
- 4 Bedrooms
- Main Floor Bedroom
- Primary Bedroom Upstairs
- Walk-In Closet
- Jack-and-Jill Bathroom
- 3 Full Bathrooms
- Tile Bathroom Countertop
- Bidet
- Secondary Bathroom Double Sinks
- Bathtub with Shower
- Separate Shower
- Window or Skylight in Bathroom
Laundry
- Laundry in unit
- Dryer
- Washer
- Laundry Cabinets
- 220 Volts In Laundry
Home Security
- Carbon Monoxide Detectors
- Fire and Smoke Detector
Eco-Friendly Details
- Energy-Efficient Appliances
Outdoor Features
- Covered Patio or Porch
- Gazebo
Utilities
- Forced Air Zoned Heating and Cooling System
- Natural Gas Connected
- Water Heater
Community Details
- No Home Owners Association
- Built by Dr. Horton
Listing and Financial Details
- Assessor Parcel Number 121-0850-012-0000
Map
Home Values in the Area
Average Home Value in this Area
Tax History
| Year | Tax Paid | Tax Assessment Tax Assessment Total Assessment is a certain percentage of the fair market value that is determined by local assessors to be the total taxable value of land and additions on the property. | Land | Improvement |
|---|---|---|---|---|
| 2025 | $4,374 | $398,848 | $81,239 | $317,609 |
| 2024 | $4,374 | $391,029 | $79,647 | $311,382 |
| 2023 | $4,261 | $383,363 | $78,086 | $305,277 |
| 2022 | $4,180 | $375,847 | $76,555 | $299,292 |
| 2021 | $4,122 | $368,478 | $75,054 | $293,424 |
| 2020 | $4,065 | $364,701 | $74,285 | $290,416 |
| 2019 | $3,987 | $357,551 | $72,829 | $284,722 |
| 2018 | $3,878 | $350,541 | $71,401 | $279,140 |
| 2017 | $3,808 | $343,668 | $70,001 | $273,667 |
| 2016 | $3,615 | $336,930 | $68,629 | $268,301 |
| 2015 | $3,546 | $331,870 | $67,599 | $264,271 |
| 2014 | $3,487 | $325,370 | $66,275 | $259,095 |
Property History
| Date | Event | Price | List to Sale | Price per Sq Ft |
|---|---|---|---|---|
| 10/19/2025 10/19/25 | For Sale | $645,000 | 0.0% | $263 / Sq Ft |
| 10/07/2025 10/07/25 | Pending | -- | -- | -- |
| 09/18/2025 09/18/25 | For Sale | $645,000 | -- | $263 / Sq Ft |
Purchase History
| Date | Type | Sale Price | Title Company |
|---|---|---|---|
| Quit Claim Deed | -- | None Available | |
| Grant Deed | $270,000 | Stewart Title |
Source: MetroList
MLS Number: 225121009
APN: 121-0850-012
- 8690 Heritage Hill Dr
- 8609 Orison Ct
- 0 Heritage Hill Dr
- 8486 Gurmit Ct
- 8621 Heritage Hill Dr
- Plan 2 at Heartstone
- Plan 3 at Heartstone
- Plan 1 at Heartstone
- 8851 Silverberry Ave
- 8770 Bottlebrush Ct
- 8809 Coral Berry Way
- 8730 Bamarcia Dr
- 8738 Freesia Dr
- 8821 J Sheehan St
- 8890 Wheelton Rd
- 8817 J Sheehan St
- 8679 Bouvardia Ct
- Plan 1404 Modeled at Hamilton Park
- Plan 2111 Modeled at Hamilton Park
- Plan 2049 at Hamilton Park
- 8692 Shore Pine Ct
- 8464 Banyon Tree Ct
- 8584 Canyon Brook Way
- 8361 Delicato Way
- 9231 Elk Grove-Florin Rd
- 9243 Elk Grove Florin Rd
- 9241 Elk Grove Florin Rd
- 9161 Kneeland Ct
- 9411 Aizenberg Cir
- 8409 Trimmer Way
- 7993 Bothwell Dr
- 7936 Sunrise Greens Dr
- 8160 Power Inn Rd
- 8661 Elk Grove Blvd
- 8940 Eva Ave
- 7626 Cornejo Way
- 7626 Cornejo Way Unit private room private bath
- 9686 Railroad St
- 8429 Amber Vly Ln
- 7190 Calvine Rd
