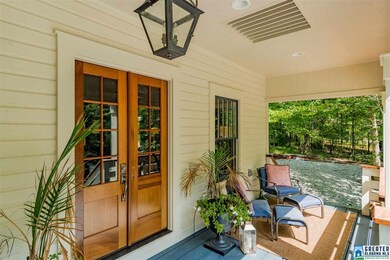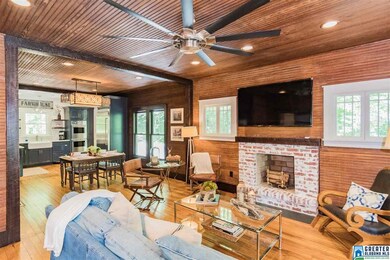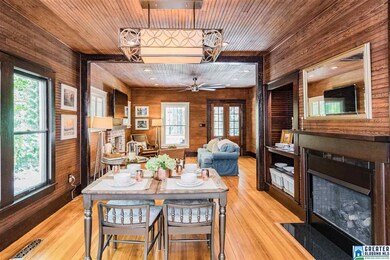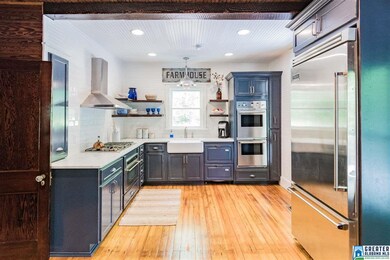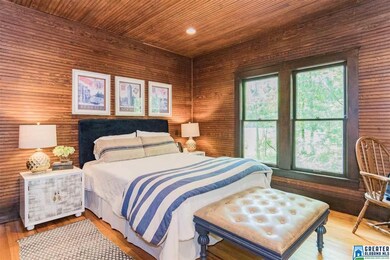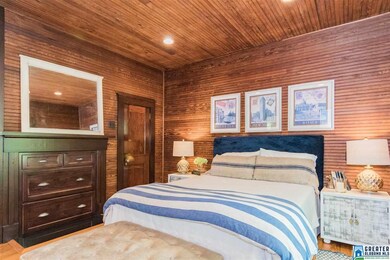
867 Camp Branch Rd Alabaster, AL 35007
Highlights
- Horses Allowed On Property
- Home Theater
- 2 Acre Lot
- Thompson Intermediate School Rated A-
- RV or Boat Storage in Community
- Heavily Wooded Lot
About This Home
As of May 2023One of a kind restored 1890's era historical custom craft home! You have to see this incredible home that a Destin architect spent the last 3 years meticulously restoring for her personal use. The house was moved from its original location to this 2-acre lot that is teaming with wildlife right outside your door. This incredibly unique 2-bedroom, 2-bath home is move-in ready and has tremendous upgrades including Viking refrigerator and Thermador convection double ovens, brand new 26-guage galvalume metal roof, and entirely replaced and updated electrical, plumbing & mechanical systems. It also boasts custom crafted solid mahogany external doors, all original 1890's era interior doors that have been refurbished with tremendous detail, two custom high-end tiled showers, restored claw-foot tub from 1904, Kohler toilets, faucets & sinks, tankless hot water heater, marble countertops in the kitchen and much more! This would be the perfect get away that is just 30 minutes from Birmingham!
Last Buyer's Agent
Jared Logan
RealtySouth-Downtown Birmingha License #000103682
Home Details
Home Type
- Single Family
Est. Annual Taxes
- $299
Year Built
- Built in 1890
Lot Details
- 2 Acre Lot
- Heavily Wooded Lot
Parking
- Circular Driveway
Home Design
- Ridge Vents on the Roof
- Wood Siding
- Concrete Block And Stucco Construction
Interior Spaces
- 1,100 Sq Ft Home
- 1-Story Property
- Ceiling Fan
- Recessed Lighting
- Wood Burning Fireplace
- Brick Fireplace
- Fireplace Features Masonry
- Gas Fireplace
- Window Treatments
- French Doors
- Insulated Doors
- Living Room with Fireplace
- 2 Fireplaces
- Home Theater
- Den with Fireplace
- Wood Flooring
- Mountain Views
- Crawl Space
- Attic
Kitchen
- Double Convection Oven
- Electric Oven
- Gas Cooktop
- Built-In Microwave
- Freezer
- Ice Maker
- Dishwasher
- Stainless Steel Appliances
- Stone Countertops
- Disposal
Bedrooms and Bathrooms
- 2 Bedrooms
- Walk-In Closet
- 2 Full Bathrooms
- Garden Bath
- Linen Closet In Bathroom
Laundry
- Laundry Room
- Laundry on main level
- Washer and Electric Dryer Hookup
Outdoor Features
- Covered Deck
- Patio
- Exterior Lighting
Utilities
- SEER Rated 13-15 Air Conditioning Units
- Heat Pump System
- Programmable Thermostat
- Tankless Water Heater
- Septic Tank
Additional Features
- ENERGY STAR/CFL/LED Lights
- Horses Allowed On Property
Listing and Financial Details
- Tax Lot 1
- Assessor Parcel Number 222090000004.055
Community Details
Amenities
- Laundry Facilities
Recreation
- RV or Boat Storage in Community
Ownership History
Purchase Details
Home Financials for this Owner
Home Financials are based on the most recent Mortgage that was taken out on this home.Purchase Details
Home Financials for this Owner
Home Financials are based on the most recent Mortgage that was taken out on this home.Purchase Details
Home Financials for this Owner
Home Financials are based on the most recent Mortgage that was taken out on this home.Similar Homes in the area
Home Values in the Area
Average Home Value in this Area
Purchase History
| Date | Type | Sale Price | Title Company |
|---|---|---|---|
| Warranty Deed | $360,000 | -- | |
| Warranty Deed | $250,000 | None Available | |
| Warranty Deed | $20,000 | None Available |
Mortgage History
| Date | Status | Loan Amount | Loan Type |
|---|---|---|---|
| Open | $260,000 | New Conventional | |
| Previous Owner | $18,000 | New Conventional |
Property History
| Date | Event | Price | Change | Sq Ft Price |
|---|---|---|---|---|
| 05/19/2023 05/19/23 | Sold | $349,900 | 0.0% | $338 / Sq Ft |
| 05/06/2023 05/06/23 | For Sale | $349,900 | -2.8% | $338 / Sq Ft |
| 10/28/2022 10/28/22 | Sold | $360,000 | +2.9% | $327 / Sq Ft |
| 09/24/2022 09/24/22 | For Sale | $349,900 | +40.0% | $318 / Sq Ft |
| 12/11/2018 12/11/18 | Sold | $250,000 | -20.6% | $227 / Sq Ft |
| 08/15/2018 08/15/18 | For Sale | $315,000 | -- | $286 / Sq Ft |
Tax History Compared to Growth
Tax History
| Year | Tax Paid | Tax Assessment Tax Assessment Total Assessment is a certain percentage of the fair market value that is determined by local assessors to be the total taxable value of land and additions on the property. | Land | Improvement |
|---|---|---|---|---|
| 2024 | $809 | $18,380 | $0 | $0 |
| 2023 | -- | $16,800 | $0 | $0 |
| 2022 | $0 | $14,640 | $0 | $0 |
| 2021 | $378 | $13,520 | $0 | $0 |
| 2020 | $378 | $13,180 | $0 | $0 |
| 2019 | $378 | $8,580 | $0 | $0 |
| 2017 | $299 | $6,800 | $0 | $0 |
| 2015 | $241 | $5,480 | $0 | $0 |
| 2014 | $240 | $5,460 | $0 | $0 |
Agents Affiliated with this Home
-
Lannette Thomas

Seller's Agent in 2023
Lannette Thomas
RealtySouth
(205) 470-9344
8 in this area
77 Total Sales
-

Buyer's Agent in 2023
Isabel Medina
Local Realty
(205) 213-2506
1 in this area
24 Total Sales
-
Bradley Franklin

Seller's Agent in 2022
Bradley Franklin
Keller Williams Realty Vestavia
(256) 348-5847
1 in this area
103 Total Sales
-
Brittney Mayes

Seller Co-Listing Agent in 2022
Brittney Mayes
Keller Williams Realty Vestavia
(256) 577-8894
1 in this area
76 Total Sales
-
Erle Fairly

Seller's Agent in 2018
Erle Fairly
ARC Realty Vestavia
(205) 807-2500
2 in this area
157 Total Sales
-
J
Buyer's Agent in 2018
Jared Logan
RealtySouth
Map
Source: Greater Alabama MLS
MLS Number: 826116
APN: 22-2-09-0-000-004-055
- 149 Canter Way
- 153 Shetland Trail Unit 201
- 165 Shetland Trail Unit 204
- 119 Walking Horse Trace Unit 17
- 141 Shetland Trail Unit 10
- 327 Ridgeview Lake Rd
- 551 Oakmont Dr Unit 3
- 2 Oakmont Dr Unit 2
- 3 Oakmont Dr Unit 3
- 0 Ridgeview Lake Rd
- 490 Oxford Way
- 00 Highway 87 Unit 1
- 170 Windsor Ln
- 0 U S Highway 31 Unit 21397981
- 156 Lauchlin Ln
- 144 Cove Ln
- 116 Treymoor Dr
- 127 Windsor Ln Unit 127 Windsor Lane
- 101 Kinross Ln
- 1935 Arabian Rd

