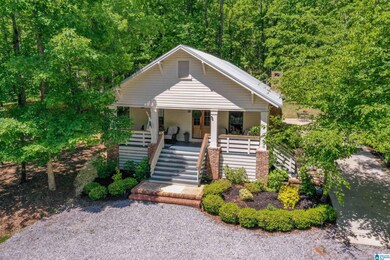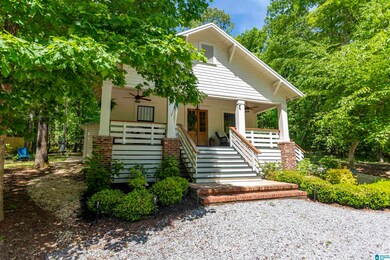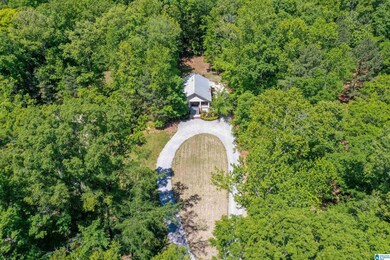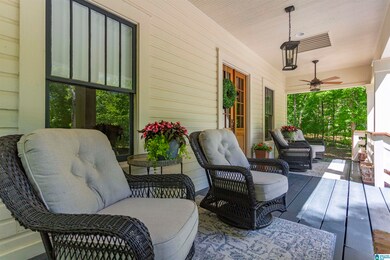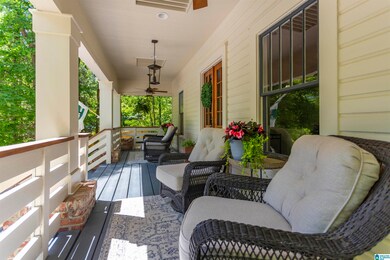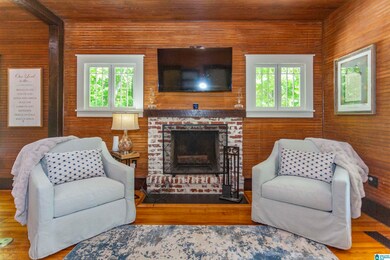
867 Camp Branch Rd Alabaster, AL 35007
Highlights
- Horses Allowed On Property
- 2 Acre Lot
- Wood Flooring
- Thompson Intermediate School Rated A-
- Heavily Wooded Lot
- Attic
About This Home
As of May 2023Looking for a one-of-a-kind cottage in the woods? A long circular driveway leads you to the one you've been waiting for! A gorgeous front porch welcomes you to sit a spell. The home has custom crafted, solid mahogany external doors and all original 1890's era interior doors that have been refurbished. The kitchen features a new refrigerator and Thermador convection double ovens, marble countertops and beautiful cabinetry. The open floor plan maximizes every inch of this home. There are two custom, high-end tiled showers, new soaking tub, Kohler toilets, faucets and sinks. The property features a 26-guage galvalume metal roof, updated electrical, plumbing, new crawl space encapsulation, new lighting, landscaping, and mechanical systems. Enjoy birds, deer, and more in the back yard on the oversized patio with firepit. You'll never believe this is 5 minutes to Alabaster and 30 minutes to Birmingham. The peaceful setting of a country retreat and the convenience of the city. Welcome Home!
Last Buyer's Agent
Isabel Medina
Local Realty
Home Details
Home Type
- Single Family
Est. Annual Taxes
- $500
Year Built
- Built in 1890
Lot Details
- 2 Acre Lot
- Heavily Wooded Lot
- Few Trees
Home Design
- Ridge Vents on the Roof
- Wood Siding
- Concrete Block And Stucco Construction
Interior Spaces
- 1,036 Sq Ft Home
- 1-Story Property
- Smooth Ceilings
- Ceiling Fan
- Brick Fireplace
- Gas Fireplace
- Window Treatments
- Insulated Doors
- Living Room with Fireplace
- Dining Room
- Crawl Space
- Walkup Attic
- Home Security System
Kitchen
- Double Convection Oven
- Gas Cooktop
- Stove
- Built-In Microwave
- Dishwasher
- Stainless Steel Appliances
- Stone Countertops
Flooring
- Wood
- Tile
Bedrooms and Bathrooms
- 2 Bedrooms
- Split Bedroom Floorplan
- 2 Full Bathrooms
- Bathtub and Shower Combination in Primary Bathroom
- Garden Bath
- Separate Shower
- Linen Closet In Bathroom
Laundry
- Laundry Room
- Laundry on main level
- Washer and Electric Dryer Hookup
Parking
- 4 Carport Spaces
- Circular Driveway
- Off-Street Parking
Outdoor Features
- Patio
- Porch
Schools
- Elvin Hill Elementary School
- Columbiana Middle School
- Shelby County High School
Utilities
- Central Heating and Cooling System
- SEER Rated 13-15 Air Conditioning Units
- Heat Pump System
- Programmable Thermostat
- Tankless Water Heater
- Septic Tank
Additional Features
- ENERGY STAR/CFL/LED Lights
- Horses Allowed On Property
Listing and Financial Details
- Visit Down Payment Resource Website
- Tax Lot 1-A
- Assessor Parcel Number 22-2-09-0-000-004.055
Ownership History
Purchase Details
Home Financials for this Owner
Home Financials are based on the most recent Mortgage that was taken out on this home.Purchase Details
Home Financials for this Owner
Home Financials are based on the most recent Mortgage that was taken out on this home.Purchase Details
Home Financials for this Owner
Home Financials are based on the most recent Mortgage that was taken out on this home.Similar Homes in the area
Home Values in the Area
Average Home Value in this Area
Purchase History
| Date | Type | Sale Price | Title Company |
|---|---|---|---|
| Warranty Deed | $360,000 | -- | |
| Warranty Deed | $250,000 | None Available | |
| Warranty Deed | $20,000 | None Available |
Mortgage History
| Date | Status | Loan Amount | Loan Type |
|---|---|---|---|
| Open | $260,000 | New Conventional | |
| Previous Owner | $18,000 | New Conventional |
Property History
| Date | Event | Price | Change | Sq Ft Price |
|---|---|---|---|---|
| 05/19/2023 05/19/23 | Sold | $349,900 | 0.0% | $338 / Sq Ft |
| 05/06/2023 05/06/23 | For Sale | $349,900 | -2.8% | $338 / Sq Ft |
| 10/28/2022 10/28/22 | Sold | $360,000 | +2.9% | $327 / Sq Ft |
| 09/24/2022 09/24/22 | For Sale | $349,900 | +40.0% | $318 / Sq Ft |
| 12/11/2018 12/11/18 | Sold | $250,000 | -20.6% | $227 / Sq Ft |
| 08/15/2018 08/15/18 | For Sale | $315,000 | -- | $286 / Sq Ft |
Tax History Compared to Growth
Tax History
| Year | Tax Paid | Tax Assessment Tax Assessment Total Assessment is a certain percentage of the fair market value that is determined by local assessors to be the total taxable value of land and additions on the property. | Land | Improvement |
|---|---|---|---|---|
| 2024 | $809 | $18,380 | $0 | $0 |
| 2023 | -- | $16,800 | $0 | $0 |
| 2022 | $0 | $14,640 | $0 | $0 |
| 2021 | $378 | $13,520 | $0 | $0 |
| 2020 | $378 | $13,180 | $0 | $0 |
| 2019 | $378 | $8,580 | $0 | $0 |
| 2017 | $299 | $6,800 | $0 | $0 |
| 2015 | $241 | $5,480 | $0 | $0 |
| 2014 | $240 | $5,460 | $0 | $0 |
Agents Affiliated with this Home
-
Lannette Thomas

Seller's Agent in 2023
Lannette Thomas
RealtySouth
(205) 470-9344
8 in this area
79 Total Sales
-
I
Buyer's Agent in 2023
Isabel Medina
Local Realty
-
Bradley Franklin

Seller's Agent in 2022
Bradley Franklin
Keller Williams Realty Vestavia
(256) 348-5847
1 in this area
105 Total Sales
-
Brittney Mayes

Seller Co-Listing Agent in 2022
Brittney Mayes
Keller Williams Realty Vestavia
(256) 577-8894
1 in this area
77 Total Sales
-
Erle Fairly

Seller's Agent in 2018
Erle Fairly
ARC Realty Vestavia
(205) 807-2500
2 in this area
153 Total Sales
-
J
Buyer's Agent in 2018
Jared Logan
RealtySouth
Map
Source: Greater Alabama MLS
MLS Number: 1352594
APN: 22-2-09-0-000-004-055
- 226 Thoroughbred Ln
- 153 Shetland Trail Unit 201
- 119 Walking Horse Trace Unit 17
- 327 Ridgeview Lake Rd
- 551 Oakmont Dr Unit 3
- 2 Oakmont Dr Unit 2
- 3 Oakmont Dr Unit 3
- 0 Ridgeview Lake Rd
- 137 Broadmoor Ln
- 00 Highway 87 Unit 1
- 170 Windsor Ln
- 107 Cove Ln
- 0 U S Highway 31 Unit 21397981
- 156 Lauchlin Ln
- 144 Cove Ln
- 116 Treymoor Dr
- 127 Windsor Ln Unit 127 Windsor Lane
- 213 Kinross Cir
- 101 Kinross Ln
- 204 Creden Cir

