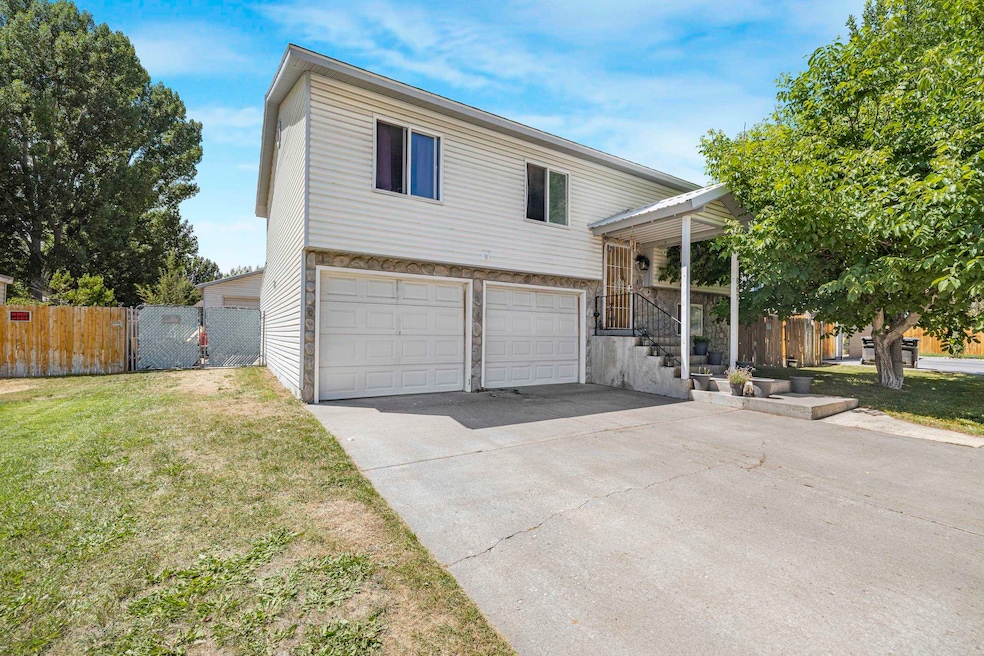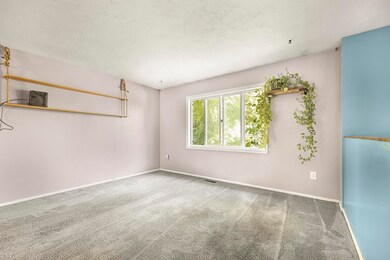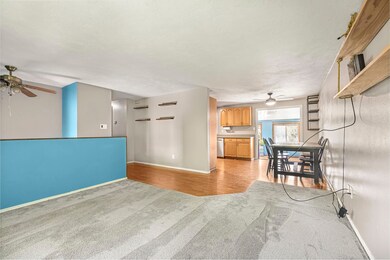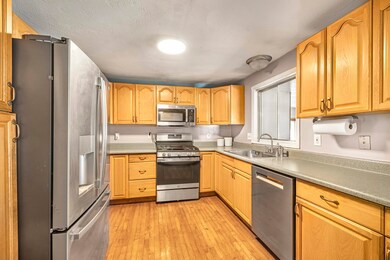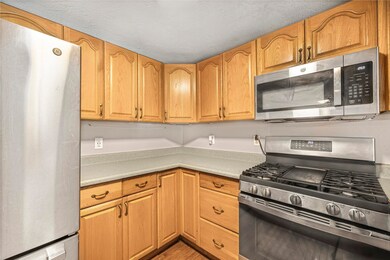
867 Coachman Dr Idaho Falls, ID 83402
Estimated payment $2,384/month
Highlights
- RV Access or Parking
- 1 Fireplace
- 2 Car Attached Garage
- Deck
- No HOA
- Forced Air Heating and Cooling System
About This Home
Biggest Home on the Block! Want more sqft, a hobby shop, RV parking, and price that feels as good as it looks? Well, this is it. With 2,275 square feet of living space, this home gives you more room than any other house in the neighborhood... roughly 600 square feet more, to be exact! Inside, you'll find 5 bedrooms, 2 full bathrooms, and a spacious, open-concept layout featuring a large kitchen, dining area, and living room, perfect for everyday living or hosting your favorite people. The addition off the back of the home that connects to the perfect sunroom or hobby space and quick access to the lower primary suite with private bath and laundry. Downstairs, enjoy convenient garage access into the home, plus direct access to the fully fenced, beautifully landscaped yard. You’ll also love the heated 660 sqft shop with two bay doors, a well-built shed, with count 'em not 1, but 2 RV parking areas located on BOTH sides of the home?! Take advantage of an additional $4,000 which can be used towards the buyer's choice of repairs, upgrades, or closing costs. Don't walk, run! This one is the deal of the decade.
Home Details
Home Type
- Single Family
Est. Annual Taxes
- $2,159
Year Built
- Built in 1986
Lot Details
- 8,276 Sq Ft Lot
- Property is Fully Fenced
- Wood Fence
- Chain Link Fence
Home Design
- Split Level Home
- Concrete Foundation
- Frame Construction
- Architectural Shingle Roof
- Vinyl Siding
Interior Spaces
- 2,275 Sq Ft Home
- 1 Fireplace
Bedrooms and Bathrooms
- 5 Bedrooms | 3 Main Level Bedrooms
Basement
- Basement Fills Entire Space Under The House
- Laundry in Basement
Parking
- 2 Car Attached Garage
- Driveway
- RV Access or Parking
Eco-Friendly Details
- Green Energy Fireplace or Wood Stove
Outdoor Features
- Deck
- Shop
Schools
- Ethel Boys Elementary School
- Eagle Rock Middle School
- Skyline High School
Utilities
- Forced Air Heating and Cooling System
- Heating System Uses Gas
Community Details
- No Home Owners Association
- Old Fashion Way Subdivision
Map
Home Values in the Area
Average Home Value in this Area
Tax History
| Year | Tax Paid | Tax Assessment Tax Assessment Total Assessment is a certain percentage of the fair market value that is determined by local assessors to be the total taxable value of land and additions on the property. | Land | Improvement |
|---|---|---|---|---|
| 2024 | $2,159 | $431,506 | $53,643 | $377,863 |
| 2023 | $1,836 | $349,803 | $53,643 | $296,160 |
| 2022 | $2,356 | $295,065 | $46,645 | $248,420 |
| 2021 | $1,883 | $213,833 | $42,373 | $171,460 |
| 2019 | $1,770 | $186,765 | $36,855 | $149,910 |
| 2018 | $1,731 | $196,981 | $33,491 | $163,490 |
| 2017 | $1,593 | $182,987 | $30,447 | $152,540 |
| 2016 | $1,597 | $170,006 | $28,966 | $141,040 |
| 2015 | $3,018 | $162,638 | $28,966 | $133,672 |
| 2014 | $26,495 | $162,638 | $25,838 | $136,800 |
| 2013 | $963 | $103,887 | $25,837 | $78,050 |
Property History
| Date | Event | Price | Change | Sq Ft Price |
|---|---|---|---|---|
| 07/16/2025 07/16/25 | For Sale | $398,000 | -8.5% | $175 / Sq Ft |
| 05/31/2022 05/31/22 | Sold | -- | -- | -- |
| 04/24/2022 04/24/22 | Pending | -- | -- | -- |
| 04/10/2022 04/10/22 | For Sale | $435,000 | +70.6% | $191 / Sq Ft |
| 06/23/2020 06/23/20 | Sold | -- | -- | -- |
| 05/15/2020 05/15/20 | Pending | -- | -- | -- |
| 03/23/2020 03/23/20 | For Sale | $255,000 | +82.3% | $112 / Sq Ft |
| 05/04/2015 05/04/15 | Sold | -- | -- | -- |
| 04/02/2015 04/02/15 | Pending | -- | -- | -- |
| 12/09/2014 12/09/14 | For Sale | $139,900 | -- | $61 / Sq Ft |
Purchase History
| Date | Type | Sale Price | Title Company |
|---|---|---|---|
| Quit Claim Deed | -- | None Listed On Document | |
| Warranty Deed | -- | Amerititle | |
| Warranty Deed | -- | First American Title Co |
Mortgage History
| Date | Status | Loan Amount | Loan Type |
|---|---|---|---|
| Previous Owner | $308,000 | New Conventional | |
| Previous Owner | $211,105 | FHA | |
| Previous Owner | $6,450 | Stand Alone Second |
Similar Homes in Idaho Falls, ID
Source: Greater Pocatello Association of REALTORS®
MLS Number: 580014
APN: RPA1725010005O
- 863 Coachman Dr
- 847 Calliope Ln
- 844 Calliope Ln
- 667 Neptune Dr
- 462 Calliope Ln
- 429 Buckboard Ln
- 1140 Corinne Ave
- 2016 Sierra St
- 2483 Mars St
- 1355 Corinne Ave
- 1569 Summit Cir
- 1274 Norton Ave
- 389 Margette Way
- 1610 W Broadway St
- 1558 Beverly Rd
- 347 S Skyline Dr
- 2772 Pam Cir
- 1463 Vega Cir Unit 1
- 2796 Pam Cir
- 2828 Linda St
- 148 Margette Way Unit 190 Margette Way
- 1889 W Broadway St
- 2051 Hughes Dr
- 1135 N Skyline Dr
- 2664 Clarence Place
- 400 Ripon Rd
- 702 S Saturn Ave
- 531 Trails End
- 564 Trails End
- 1352 S Utah Ave
- 1545 Bluebird Ln
- 1799 Ironwood Dr
- 930 Canyon Ave Unit ID1249841P
- 976 Canyon Ave
- 615 Riverwalk Dr
- 1415 Whitewater Dr
- 1225 Sage Ave Unit 1225
- 560 I St Unit 560
- 600 W Anderson St
- 488 D St
