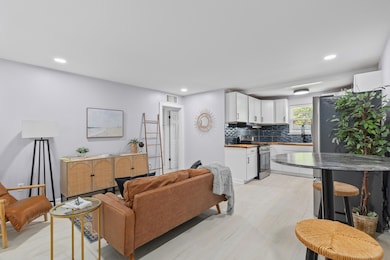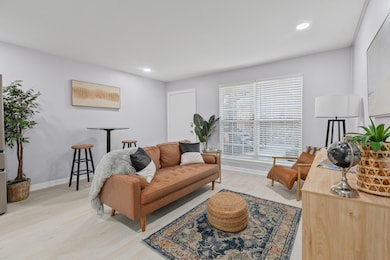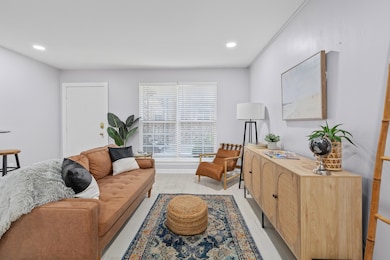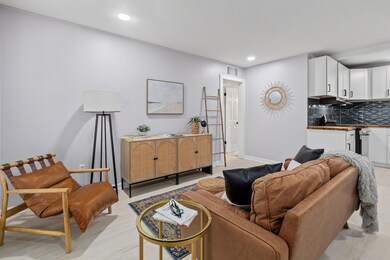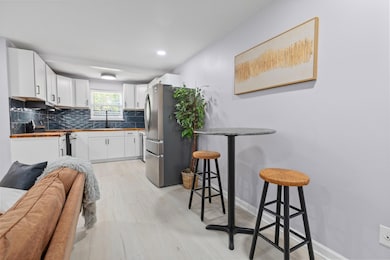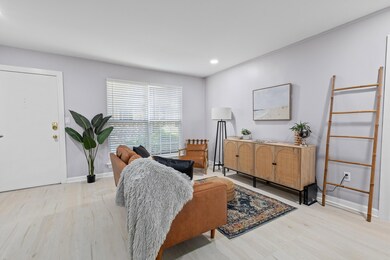867 Colony Dr Unit F92 Charleston, SC 29407
Avondale NeighborhoodEstimated payment $2,003/month
Highlights
- In Ground Pool
- Laundry Room
- Forced Air Heating and Cooling System
- St. Andrews School Of Math And Science Rated A
- Ceramic Tile Flooring
- Combination Dining and Living Room
About This Home
Step into this beautifully remodeled 2-bedroom, 1-bathroom ground-level condo in the heart of West Ashley. This move-in -ready home has been thoughtfully renovated with a brand-new kitchen, bathroom, paint, and flooring throughout - offering modern convenience and style.Enjoy low-maintenance living with new luxury vinyl plank (LVP) and tile flooring throughout. The open-concept layout welcomes you with a bright living room and a cozy eat-in area off of your updated kitchen. Down the hall, you'll find two generously sized bedrooms and a spacious full bathroom.Located in the sought-after Rivers Bend subdivision, this condo puts you just: 0.5 miles to Avondale, 1.5 miles to MUSC/Downtown Charleston, and just 7 miles to local beaches.Each building includes a dedicated laundry room - and this room is just steps away from the unit for your convenience. The community also offers a pool, well-maintained landscaping, and is managed by a COA that covers water, sewer, exterior maintenance, and more. Don't miss this opportunity to live in one of Charleston's most convenient and charming locations!
Home Details
Home Type
- Single Family
Est. Annual Taxes
- $859
Year Built
- Built in 1966
HOA Fees
- $459 Monthly HOA Fees
Parking
- Off-Street Parking
Home Design
- Brick Exterior Construction
- Slab Foundation
Interior Spaces
- 734 Sq Ft Home
- 1-Story Property
- Smooth Ceilings
- Ceiling Fan
- Combination Dining and Living Room
- Laundry Room
Kitchen
- Built-In Electric Oven
- Electric Cooktop
- Range Hood
- Microwave
- Dishwasher
Flooring
- Ceramic Tile
- Luxury Vinyl Plank Tile
Bedrooms and Bathrooms
- 2 Bedrooms
- 1 Full Bathroom
Schools
- St. Andrews Elementary School
- C E Williams Middle School
- West Ashley High School
Additional Features
- In Ground Pool
- Forced Air Heating and Cooling System
Community Details
Overview
- Rivers Bend Subdivision
Recreation
- Community Pool
Map
Home Values in the Area
Average Home Value in this Area
Tax History
| Year | Tax Paid | Tax Assessment Tax Assessment Total Assessment is a certain percentage of the fair market value that is determined by local assessors to be the total taxable value of land and additions on the property. | Land | Improvement |
|---|---|---|---|---|
| 2024 | $859 | $4,880 | $0 | $0 |
| 2023 | $752 | $4,880 | $0 | $0 |
| 2022 | $671 | $4,880 | $0 | $0 |
| 2021 | $700 | $4,880 | $0 | $0 |
| 2020 | $365 | $2,080 | $0 | $0 |
| 2019 | $301 | $1,550 | $0 | $0 |
| 2017 | $293 | $3,550 | $0 | $0 |
| 2016 | $285 | $3,550 | $0 | $0 |
| 2015 | $292 | $3,550 | $0 | $0 |
| 2014 | $297 | $0 | $0 | $0 |
| 2011 | -- | $0 | $0 | $0 |
Property History
| Date | Event | Price | List to Sale | Price per Sq Ft |
|---|---|---|---|---|
| 08/15/2025 08/15/25 | Price Changed | $279,500 | -6.2% | $381 / Sq Ft |
| 05/24/2025 05/24/25 | For Sale | $298,000 | -- | $406 / Sq Ft |
Purchase History
| Date | Type | Sale Price | Title Company |
|---|---|---|---|
| Special Warranty Deed | $122,000 | None Available | |
| Deed | -- | -- | |
| Deed | $79,900 | -- | |
| Corporate Deed | $74,400 | -- | |
| Deed | $40,000 | -- |
Source: CHS Regional MLS
MLS Number: 25014444
APN: 418-15-00-212
- 874 Colony Dr Unit B19
- 870 Colony Dr Unit 2
- 834 Sheldon Rd
- 715 Parish Rd
- 12 Stratford Rd
- 551 Elizabeth Ln W
- 9 Campbell Dr
- 687 Savannah Hwy
- 699 Savannah Hwy
- 19 Avondale Ave
- 33 Yeadon Ave
- 103 Tall Oak Ave
- 10 Lyttleton Ave
- 828 Burger St
- 840 Burger St
- 45 Sycamore Ave Unit 736
- 45 Sycamore Ave Unit 233
- 45 Sycamore Ave Unit 535
- 307 Magnolia Rd
- 822 5th Ave
- 874 Colony Dr Unit B16
- 811 Colony Dr
- 554 Savannah Hwy Unit 10
- 753 Ashdale Dr Unit 3A
- 480 St Andrews Blvd
- 679 Savannah Hwy
- 527 Savannah Hwy Unit B - Upstairs
- 37 Yeadon Ave
- 9 Penn Ave
- 106 Hickory St
- 201 Hickory St
- 45 Sycamore Ave Unit 234
- 45 Sycamore Ave
- 40 Nicholson St
- 35 Folly Road Blvd
- 25 Fenwick Dr
- 25 Fenwick Dr Unit A
- 924 Hillsboro Dr
- 35 Lolandra Ave
- 45 Coburg Rd

