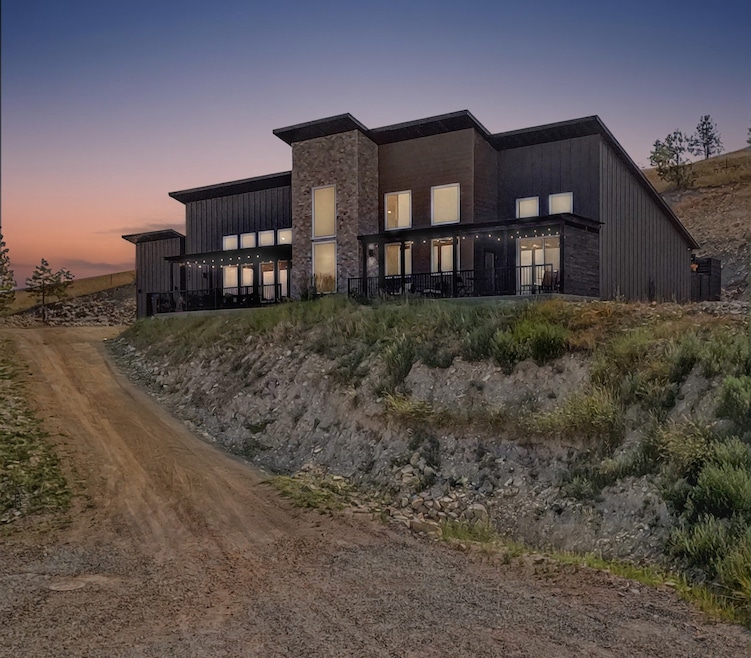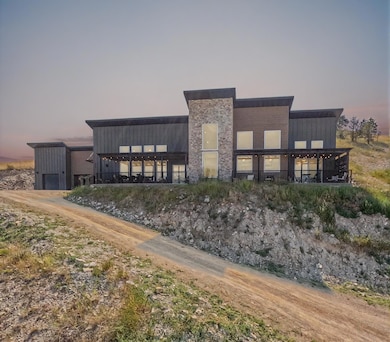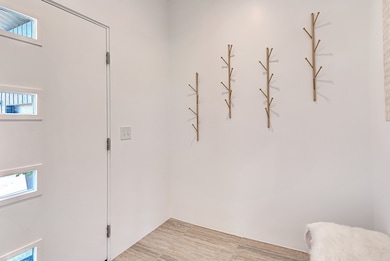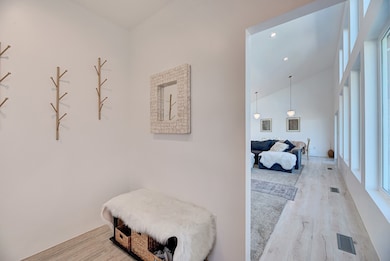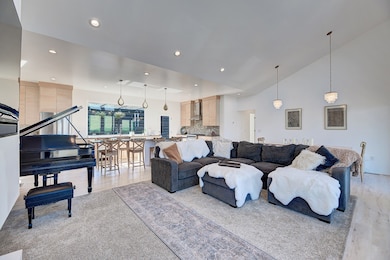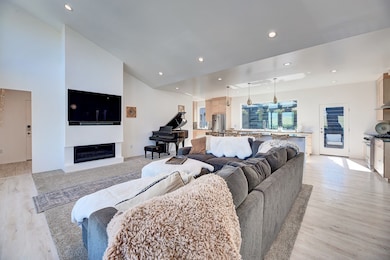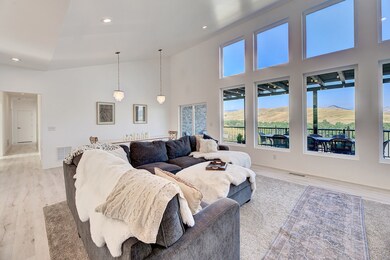867 Kamera Ct Helena, MT 59601
Gulches NeighborhoodEstimated payment $5,434/month
Highlights
- Sauna
- Open Floorplan
- Modern Architecture
- Views of Trees
- Vaulted Ceiling
- 1 Fireplace
About This Home
Custom-built in 2022, this West End modern masterpiece offers sweeping mountain views, soaring vaulted ceilings, and a light-filled open floor plan designed for both relaxation and inspired living. The gourmet kitchen features dark quartz waterfall countertops, wavy maple cabinetry, and smart professional appliances—perfect for entertaining beneath eight towering windows. A deluxe primary suite includes a spa-style bath with sauna, soaking tub, walk-in shower, and lofted retreat. Enjoy low-maintenance, single-level living with multiple patios, a fenced backyard with fire pit, and an oversized 3-car garage. A flexible layout with bonus spaces adds comfort and creativity. Located near Helena’s scenic trail system, Spring Meadow Lake, and Broadwater Hot Springs—this home blends luxury with Montana’s natural magic. Listing Agent is a Licensed Real Estate Agent in the State of Montana related to sellers. ??Seller Offering $10,000 Buyer Credit for acceptable offers! Use it for closing costs, rate buydown, or moving expenses! A great way to ease into your new home without the upfront stress.
Home Details
Home Type
- Single Family
Est. Annual Taxes
- $6,711
Year Built
- Built in 2022
Lot Details
- 0.79 Acre Lot
- Property fronts a county road
- Wood Fence
- Back Yard Fenced
HOA Fees
- $40 Monthly HOA Fees
Parking
- 3 Car Attached Garage
- Heated Garage
- Garage Door Opener
- Additional Parking
Property Views
- Trees
- Mountain
- Meadow
- Valley
Home Design
- Modern Architecture
- Brick Exterior Construction
- Slab Foundation
- Wood Frame Construction
- Insulated Concrete Forms
- Wood Siding
Interior Spaces
- 2,804 Sq Ft Home
- Property has 1 Level
- Open Floorplan
- Wet Bar
- Central Vacuum
- Vaulted Ceiling
- 1 Fireplace
- Sauna
- Basement
- Crawl Space
- Fire and Smoke Detector
- Washer Hookup
Kitchen
- Oven or Range
- Freezer
- Dishwasher
- Disposal
Bedrooms and Bathrooms
- 3 Bedrooms
- Walk-In Closet
- Soaking Tub
Utilities
- Forced Air Heating and Cooling System
- Heating System Uses Gas
- Natural Gas Connected
- Well
- High Speed Internet
Listing and Financial Details
- Assessor Parcel Number 05188722401260000
Community Details
Overview
- Association fees include road maintenance, sewer, snow removal
- Park Lane Estates Association
Recreation
- Snow Removal
Map
Home Values in the Area
Average Home Value in this Area
Tax History
| Year | Tax Paid | Tax Assessment Tax Assessment Total Assessment is a certain percentage of the fair market value that is determined by local assessors to be the total taxable value of land and additions on the property. | Land | Improvement |
|---|---|---|---|---|
| 2025 | $4,743 | $876,600 | $0 | $0 |
| 2024 | $6,228 | $780,900 | $0 | $0 |
| 2023 | $6,688 | $780,900 | $0 | $0 |
| 2022 | $576 | $57,691 | $0 | $0 |
| 2021 | $534 | $57,691 | $0 | $0 |
| 2020 | $516 | $52,868 | $0 | $0 |
| 2019 | $521 | $52,868 | $0 | $0 |
| 2018 | $588 | $59,368 | $0 | $0 |
| 2017 | $493 | $59,368 | $0 | $0 |
| 2016 | $492 | $56,494 | $0 | $0 |
| 2015 | $472 | $56,494 | $0 | $0 |
| 2014 | $721 | $46,398 | $0 | $0 |
Property History
| Date | Event | Price | List to Sale | Price per Sq Ft |
|---|---|---|---|---|
| 06/12/2025 06/12/25 | For Sale | $930,000 | -- | $332 / Sq Ft |
Source: Montana Regional MLS
MLS Number: 30050445
APN: 05-1887-22-4-01-26-0000
- Tbd Hwy 12 W
- 2541 Overlook Blvd
- 2025 Stuart St
- 2217 Hauser Blvd
- 2215 Hauser Blvd
- 2211 Hauser Blvd
- 2213 Hauser Blvd
- NHN Highview Way
- 2120 Euclid Ave
- 1931 Choteau St
- 2210 Country Club Ave
- 1801 Cannon St
- 1701 Cannon St
- 1655 Joslyn St
- 1805 Joslyn St
- 1616 Cannon St Unit 17
- 1624 Cannon St Unit 35
- 1624 Cannon St Unit 25
- 1509 Laurel St
- 1821 Hudson St
- 2843 Knight St
- 1602 Hudson St Unit 4
- 541 Cannon St
- 3274 Arbor Dr
- 471 Paxon St
- 410 Grizz Ave
- 816 5th Ave Unit West Apartment
- 1033 12th Ave
- 1221 Walnut St
- 1301 Walnut St
- 217 N Dakota St
- 1430 E Lyndale Ave
- 2845 N Sanders St
- 1314.5 Phoenix Ave
- 1930 Tiger Ave
- 2115 Missoula Ave
- 440 Ronda Rd
- 3030 Saddle Dr Unit Condo
- 2296 Deerfield Ln
- 2298 Deerfield Ln
