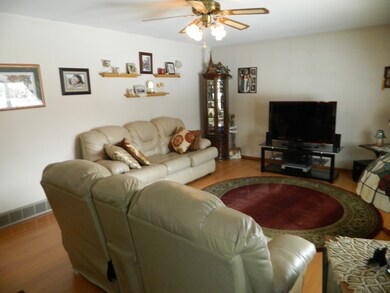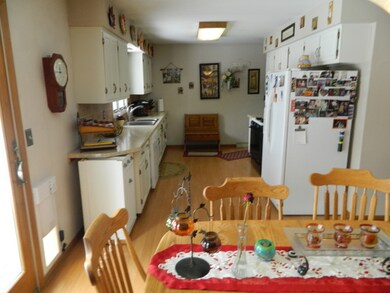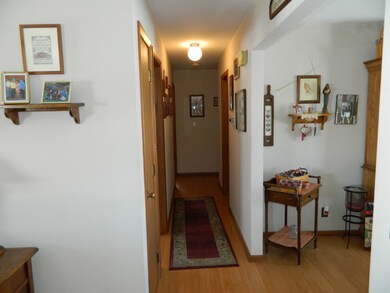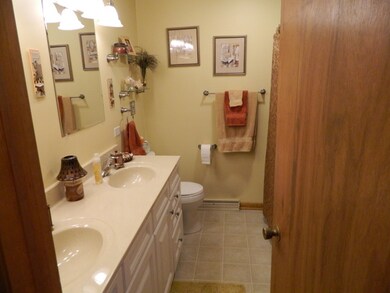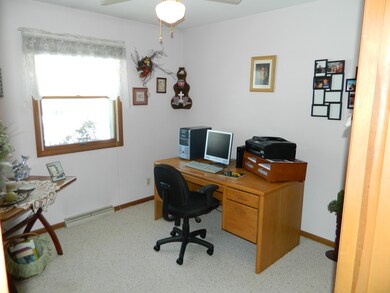
867 Meadow Ln Sycamore, IL 60178
Estimated Value: $270,886 - $304,000
Highlights
- Ranch Style House
- Galley Kitchen
- Brick Porch or Patio
- Fenced Yard
- Attached Garage
- Bathroom on Main Level
About This Home
As of April 2015A great place to call "home". This is a well maintained 3BR, 3BA ranch home with a large 2 car garage. A tastefully updated kitchen opens to the dining room area. Partially finished basement allows for extra living space with a separate workshop area and additional extra room for storage. Home is adorably landscaped with a fenced in backyard and a beautiful brick paver patio for relaxing and entertaining.
Last Agent to Sell the Property
Denise Setchell
Keller Williams Realty Listed on: 02/26/2015
Co-Listed By
Jeannine Prombo
Keller Williams Inspire
Last Buyer's Agent
Berkshire Hathaway HomeServices Starck Real Estate License #471001384

Home Details
Home Type
- Single Family
Est. Annual Taxes
- $3,406
Year Built
- 1972
Lot Details
- Dog Run
- Fenced Yard
Parking
- Attached Garage
- Garage Transmitter
- Garage Door Opener
- Driveway
- Garage Is Owned
Home Design
- Ranch Style House
- Slab Foundation
- Vinyl Siding
Kitchen
- Galley Kitchen
- Oven or Range
- Microwave
- Dishwasher
- Disposal
Bedrooms and Bathrooms
- Primary Bathroom is a Full Bathroom
- Bathroom on Main Level
- Dual Sinks
Partially Finished Basement
- Basement Fills Entire Space Under The House
- Finished Basement Bathroom
Utilities
- Forced Air Heating and Cooling System
- Heating System Uses Gas
Additional Features
- Laminate Flooring
- Brick Porch or Patio
Ownership History
Purchase Details
Home Financials for this Owner
Home Financials are based on the most recent Mortgage that was taken out on this home.Purchase Details
Home Financials for this Owner
Home Financials are based on the most recent Mortgage that was taken out on this home.Similar Homes in Sycamore, IL
Home Values in the Area
Average Home Value in this Area
Purchase History
| Date | Buyer | Sale Price | Title Company |
|---|---|---|---|
| Fick Michael T | $163,000 | -- | |
| Sundly Catherine A | $185,000 | -- |
Mortgage History
| Date | Status | Borrower | Loan Amount |
|---|---|---|---|
| Open | Fick Sharon J | $30,000 | |
| Previous Owner | Sundly Catherine A | $142,000 | |
| Previous Owner | Sundly Catherine A | $149,000 | |
| Previous Owner | Sundly Catherine A | $20,000 | |
| Previous Owner | Sundly Catherine A | $148,000 |
Property History
| Date | Event | Price | Change | Sq Ft Price |
|---|---|---|---|---|
| 04/06/2015 04/06/15 | Sold | $163,000 | -4.1% | $129 / Sq Ft |
| 03/07/2015 03/07/15 | Pending | -- | -- | -- |
| 02/26/2015 02/26/15 | For Sale | $169,900 | -- | $135 / Sq Ft |
Tax History Compared to Growth
Tax History
| Year | Tax Paid | Tax Assessment Tax Assessment Total Assessment is a certain percentage of the fair market value that is determined by local assessors to be the total taxable value of land and additions on the property. | Land | Improvement |
|---|---|---|---|---|
| 2024 | $3,406 | $74,471 | $17,755 | $56,716 |
| 2023 | $3,406 | $69,671 | $16,611 | $53,060 |
| 2022 | $3,567 | $61,764 | $15,853 | $45,911 |
| 2021 | $3,632 | $58,806 | $15,094 | $43,712 |
| 2020 | $3,680 | $56,971 | $14,623 | $42,348 |
| 2019 | $3,711 | $54,580 | $14,009 | $40,571 |
| 2018 | $3,778 | $51,618 | $13,249 | $38,369 |
| 2017 | $3,852 | $49,141 | $12,613 | $36,528 |
| 2016 | $3,650 | $46,185 | $11,854 | $34,331 |
| 2015 | -- | $43,371 | $11,132 | $32,239 |
| 2014 | -- | $41,743 | $10,714 | $31,029 |
| 2013 | -- | $43,257 | $11,103 | $32,154 |
Agents Affiliated with this Home
-
D
Seller's Agent in 2015
Denise Setchell
Keller Williams Realty
-
J
Seller Co-Listing Agent in 2015
Jeannine Prombo
Keller Williams Inspire
-
Kimberly Newby Jelinek

Buyer's Agent in 2015
Kimberly Newby Jelinek
Berkshire Hathaway HomeServices Starck Real Estate
(630) 764-3460
6 Total Sales
Map
Source: Midwest Real Estate Data (MRED)
MLS Number: MRD08848312
APN: 09-06-228-004
- 854 Meadow Ln
- 949 Constance Ln Unit E
- 1047 Wellington Ct
- 517 Victor St
- Lot 243 Wellington Ct
- 1027 Dekalb Ave
- Lot 86 London Ct
- 942 Dekalb Ave
- 524 S Cross St
- 910 Albert Ave
- 1352 Mary Wood Ct
- 431 Edward St
- 333 Charles St
- Lot 13 Thornwood Dr
- 1456 Adrienne Cir
- 1602 Pebblewood Dr
- 1048 Somonauk St
- 1128 Somonauk St
- 1707 Cedarbrook Ct Unit 114
- Lots 1 & 2 Dekalb Ave

