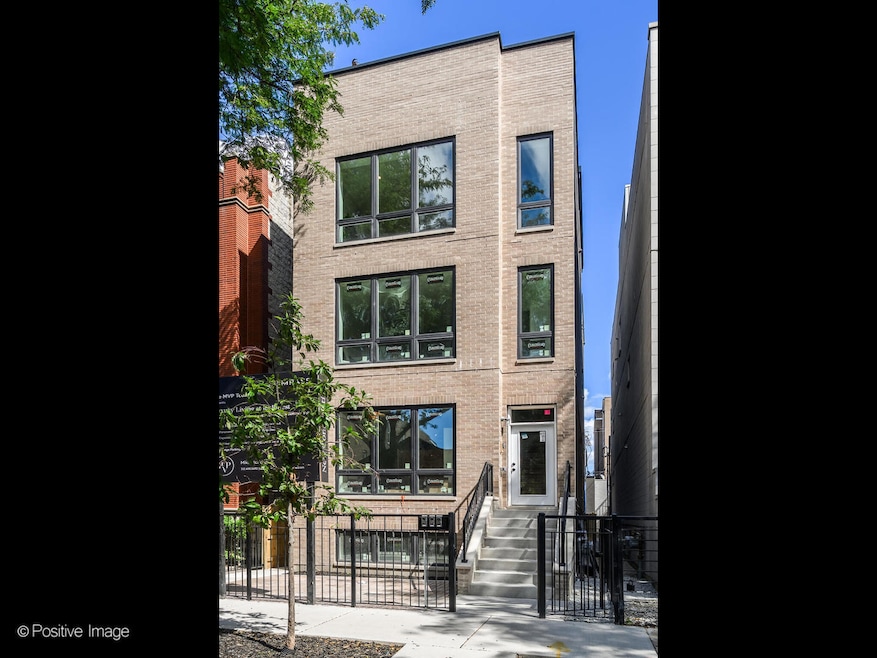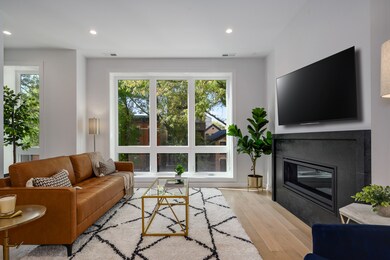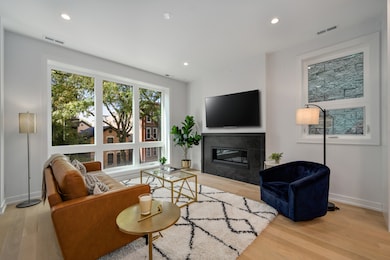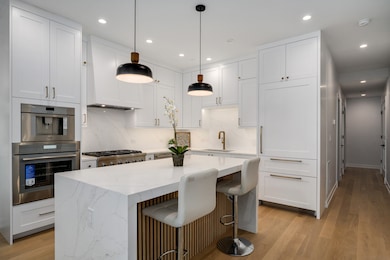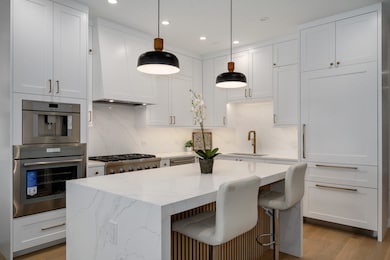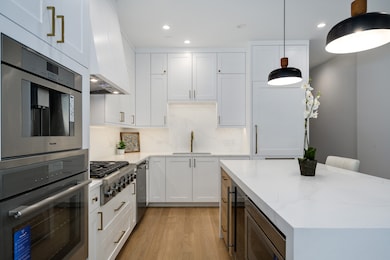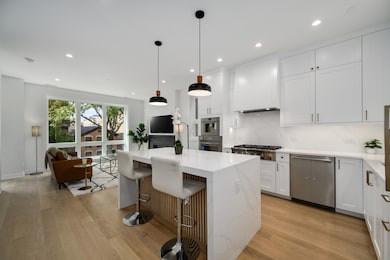867 N Marshfield Ave Unit 2 Chicago, IL 60622
East Village NeighborhoodEstimated payment $5,352/month
Highlights
- New Construction
- Wood Flooring
- Laundry Room
- Deck
- Living Room
- Central Air
About This Home
LAST ONE LEFT!!! ACT NOW, BEFORE IT'S GONE! FOR A LIMITED TIME ONLY: DEVELOPER & LENDER TEAM UP FOR A 5.625 INTEREST RATE BUYDOWN SPECIAL!!! ASK LISTING BROKER, MIKE MARIDUENA, FOR MORE DETAILS. West Town's newest luxury condos are here and ready to impress! Welcome to 867 N Marshfield Unit 2. The living spaces are nothing short of magnificent! A chef's kitchen complete with custom cabinetry, waterfall edge quartz counters, exquisite lighting/hardware, top-of-the-line Thermador appliances, highlighted by the showstopper quartz island perfect for gatherings (seats 4). The sun-filled living room is an absolute masterpiece with soaring ceilings, floor-to-ceiling windows, stone fireplace and wide plank white oak hardwood flooring. The primary bedroom makes you feel like you're on vacation, with your own gorgeous spa-like bathroom featuring a fully enclosed steam shower, double sink quartz vanity, dimmable backlit mirrors and radiant heated floors. The primary bedroom also offers TWO professionally custom-built closets. Premium options available include an Elan/Nice smart home automation system that can control room temperature, security locks, lighting, speakers in every room, window treatments and video door entry. Your building entrance has been elevated with the highly regarded Doorbird Smart IP Intercom System, so you can answer your door anywhere! One garage parking spot is included. Unbelievable A++ location close to public transit, interstate, boutique shops, and restaurants, with every bell and whistle already included. Your Home is ready for delivery!!
Property Details
Home Type
- Condominium
Year Built
- Built in 2025 | New Construction
HOA Fees
- $200 Monthly HOA Fees
Parking
- 1 Car Garage
- Parking Included in Price
Home Design
- Entry on the 2nd floor
- Brick Exterior Construction
Interior Spaces
- 3-Story Property
- Family Room
- Living Room
- Dining Room
- Wood Flooring
Kitchen
- Range
- Microwave
- Dishwasher
- Disposal
Bedrooms and Bathrooms
- 3 Bedrooms
- 3 Potential Bedrooms
- 2 Full Bathrooms
Laundry
- Laundry Room
- Dryer
- Washer
Outdoor Features
- Deck
Utilities
- Central Air
- Heating System Uses Natural Gas
- Lake Michigan Water
Community Details
Overview
- Association fees include insurance, scavenger
- 3 Units
Pet Policy
- Dogs and Cats Allowed
Map
Home Values in the Area
Average Home Value in this Area
Property History
| Date | Event | Price | List to Sale | Price per Sq Ft |
|---|---|---|---|---|
| 10/31/2025 10/31/25 | For Sale | $824,900 | -- | -- |
Source: Midwest Real Estate Data (MRED)
MLS Number: 12508407
- 878 N Marshfield Ave Unit 1
- 867 N Marshfield Ave Unit 3
- 1536 W Chestnut St Unit B
- 1636 W Augusta Blvd
- 882 N Hermitage Ave Unit 2F
- 2405 W Iowa St Unit 405
- 1514 W Fry St
- 1708 W Chicago Ave Unit 3
- 830 N Hermitage Ave Unit 2
- 1015 N Hermitage Ave Unit C
- 911 N Wood St Unit 2
- 814 N Hermitage Ave
- 1035 N Hermitage Ave Unit 3
- 1445 W Walton St Unit 1
- 1448 W Chestnut St Unit 3
- 1437 W Augusta Blvd
- 1002 N Wood St
- 1509 W Thomas St
- 700 N Ashland Ave
- 1013 N Honore St Unit 1
- 912 N Ashland Ave Unit 1A
- 859 N Paulina St Unit 1
- 1547 W Walton St Unit 1
- 831 N Ashland Ave Unit 2
- 858 N Paulina St
- 1546 W Walton St
- 1546 W Walton St
- 1546 W Walton St Unit 1
- 1527 W Pearson St
- 916 N Paulina St Unit GARDEN
- 916 N Paulina St Unit 3
- 920 N Paulina St Unit 2
- 834 N Greenview Ave Unit 1R
- 1518 W Augusta Blvd Unit 3
- 1541 W Cortez St Unit 3
- 1450 W Walton St
- 1450 W Walton St
- 1508 W Superior St Unit 3
- 1444 W Walton St Unit 1
- 916 N Wood St
