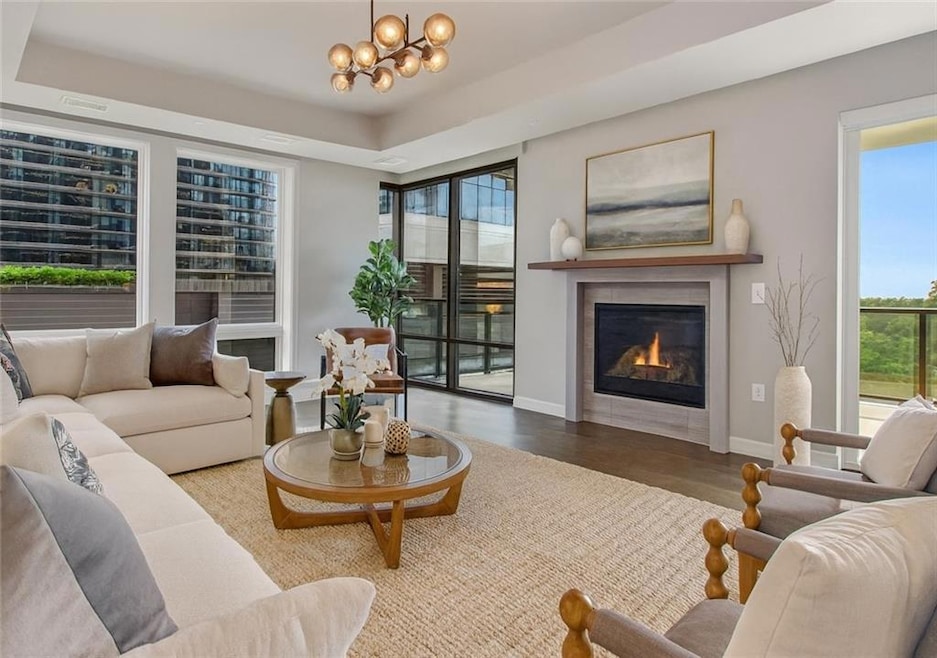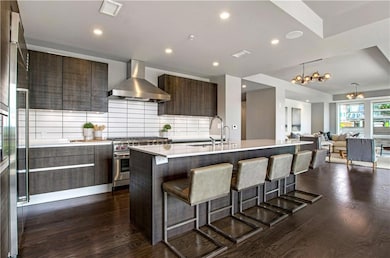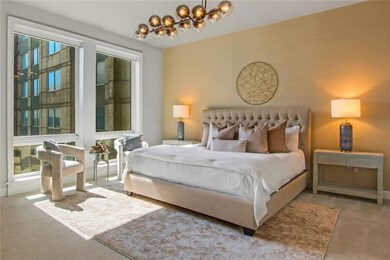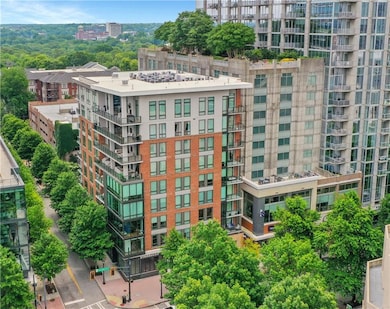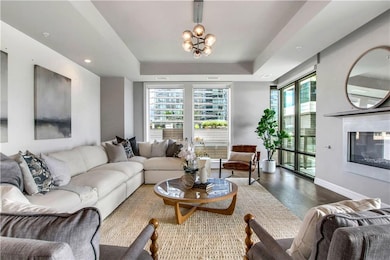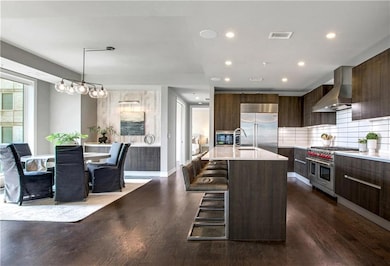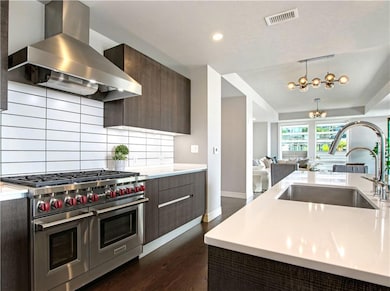867 Peachtree St NE Unit 702 Atlanta, GA 30308
Midtown Atlanta NeighborhoodEstimated payment $12,642/month
Highlights
- Concierge
- Fitness Center
- In Ground Pool
- Midtown High School Rated A+
- Open-Concept Dining Room
- Gated Community
About This Home
Experience elevated city living in this 3-bedroom + den residence at Seventh Midtown, a boutique luxury building in the heart of Midtown. With 2,700+ sq ft of designer interiors, this home blends modern style with effortless functionality. High-end details include hardwood floors, Waterworks fixtures, designer lighting, and a full Lutron & Control4 smart-home system. The open living area features floor-to-ceiling windows and flows to a large covered terrace with a double-sided fireplace. The sleek Pedini kitchen showcases quartz counters, Sub-Zero & Wolf appliances, and abundant storage. The primary suite offers a spa-inspired bath with dual vanities, soaking tub, frameless shower, and a custom walk-in closet. Two additional bedrooms, a private office/den, and a spacious laundry room add flexibility. The home includes two premium garage spaces and a climate-controlled storage unit. Enjoy direct access to Viewpoint’s resort-style amenities—a saltwater pool, clubroom, Zen garden, screening lounge, and skyline fitness center. All of this in a building with just twenty residences—offering top-notch concierge service, 24-hour security, and a private lobby for an unparalleled blend of privacy and luxury.
Listing Agent
Keller Williams Realty Atlanta Partners License #324738 Listed on: 09/30/2025

Property Details
Home Type
- Condominium
Est. Annual Taxes
- $26,333
Year Built
- Built in 2016
Lot Details
- No Common Walls
- Landscaped
HOA Fees
- $2,268 Monthly HOA Fees
Parking
- 2 Car Attached Garage
- Secured Garage or Parking
- Assigned Parking
Home Design
- Contemporary Architecture
- Brick Exterior Construction
- Concrete Siding
- Concrete Perimeter Foundation
Interior Spaces
- 2,710 Sq Ft Home
- 1-Story Property
- Wet Bar
- Sound System
- Ceiling height of 9 feet on the main level
- Recessed Lighting
- Double Sided Fireplace
- Insulated Windows
- Window Treatments
- Entrance Foyer
- Family Room with Fireplace
- Open-Concept Dining Room
- Breakfast Room
- Home Office
- City Views
Kitchen
- Open to Family Room
- Breakfast Bar
- Gas Range
- Microwave
- Dishwasher
- Stone Countertops
- Disposal
Flooring
- Wood
- Carpet
- Ceramic Tile
Bedrooms and Bathrooms
- Oversized primary bedroom
- 3 Main Level Bedrooms
- Walk-In Closet
- 3 Full Bathrooms
- Dual Vanity Sinks in Primary Bathroom
- Separate Shower in Primary Bathroom
- Soaking Tub
Laundry
- Laundry Room
- Laundry on main level
- Dryer
- Washer
Home Security
- Security Lights
- Smart Home
Accessible Home Design
- Accessible Entrance
Outdoor Features
- In Ground Pool
- Balcony
- Covered Patio or Porch
- Outdoor Fireplace
- Outdoor Storage
Location
- Property is near public transit
- Property is near schools
- Property is near shops
Schools
- Virginia-Highland Elementary School
- David T Howard Middle School
- Midtown High School
Utilities
- Forced Air Heating and Cooling System
- Heating System Uses Natural Gas
- Underground Utilities
- High Speed Internet
- Cable TV Available
Listing and Financial Details
- Assessor Parcel Number 14 004900025936
Community Details
Overview
- $5,335 Initiation Fee
- 20 Units
- First Service Residential Association, Phone Number (404) 409-1116
- High-Rise Condominium
- Seventh Midtown Subdivision
- FHA/VA Approved Complex
- Rental Restrictions
Amenities
- Concierge
- Business Center
- Meeting Room
Recreation
- Fitness Center
- Community Pool
Security
- Card or Code Access
- Gated Community
- Fire and Smoke Detector
Map
Home Values in the Area
Average Home Value in this Area
Property History
| Date | Event | Price | List to Sale | Price per Sq Ft | Prior Sale |
|---|---|---|---|---|---|
| 09/30/2025 09/30/25 | For Sale | $1,549,000 | -0.1% | $572 / Sq Ft | |
| 07/01/2016 07/01/16 | Sold | $1,549,900 | 0.0% | $572 / Sq Ft | View Prior Sale |
| 06/17/2016 06/17/16 | Pending | -- | -- | -- | |
| 01/15/2016 01/15/16 | For Sale | $1,549,900 | -- | $572 / Sq Ft |
Source: First Multiple Listing Service (FMLS)
MLS Number: 7657931
- 855 Peachtree St NE Unit 1201
- 855 Peachtree St NE Unit 3003
- 855 Peachtree St NE Unit 1911
- 855 Peachtree St NE Unit 3014
- 855 Peachtree St NE Unit 1312
- 855 Peachtree St NE Unit 1703
- 855 Peachtree St NE Unit 2203
- 855 Peachtree St NE Unit 2906
- 855 Peachtree St NE Unit 1207
- 855 Peachtree St NE Unit 1709
- 855 Peachtree St NE Unit 2010
- 855 Peachtree St NE Unit 2408
- 855 Peachtree St NE Unit 2912
- 855 Peachtree St NE Unit 1311
- 855 Peachtree St NE Unit 1107
- 855 Peachtree St NE Unit 2309
- 855 Peachtree St NE Unit 1108
- 855 Peachtree St NE Unit 2004
- 855 Peachtree St NE Unit 3202
- 855 Peachtree St NE Unit 1802
- 855 Peachtree St NE Unit 2715
- 855 Peachtree St NE Unit 1709
- 888 Juniper St NE
- 860 Peachtree St NE Unit 2613
- 878 Peachtree St NE Unit 313
- 878 Peachtree St NE Unit 328
- 903 Peachtree St NE
- 100 6th St
- 811 Peachtree St NE
- 850 Piedmont Ave NE Unit 1509
- 905 Juniper St NE Unit 708
- 905 Juniper St NE Unit 405
- 905 Juniper St NE Unit 111
- 800 Peachtree St NE Unit 8506
- 850 Piedmont Ave NE Unit 1303
- 855 W Peachtree St NE
- 811 Juniper St NE
- 923 Peachtree St NE Unit 1433
