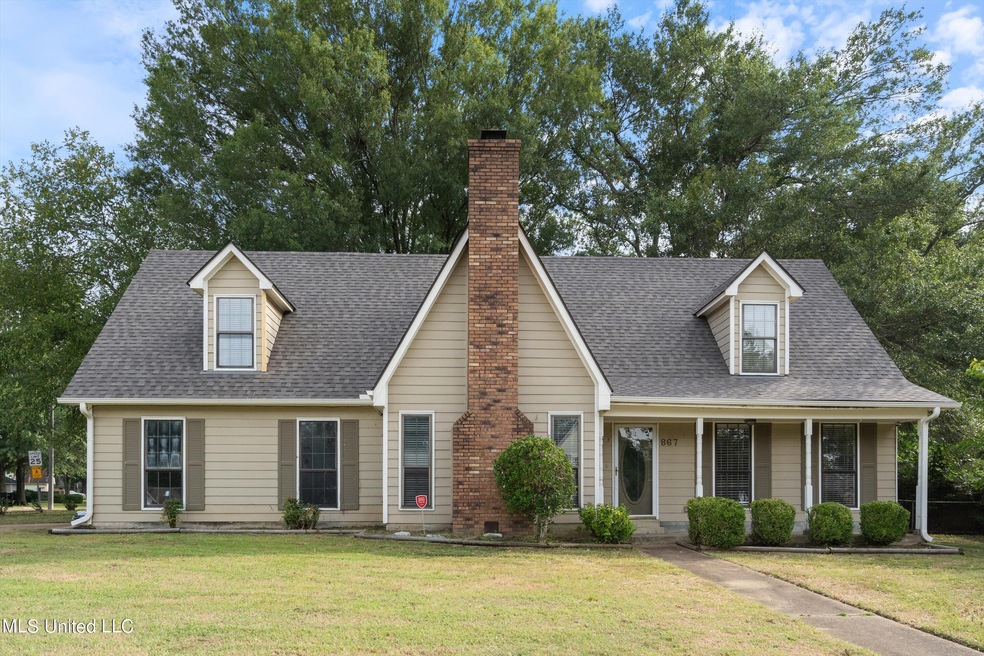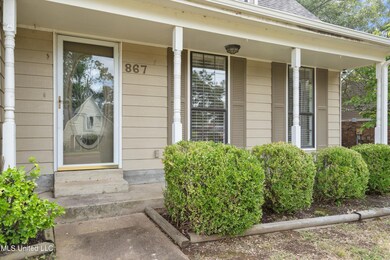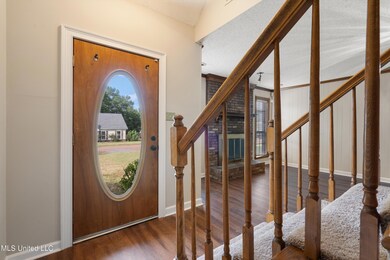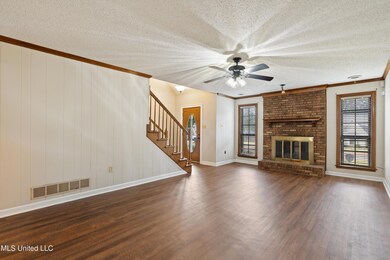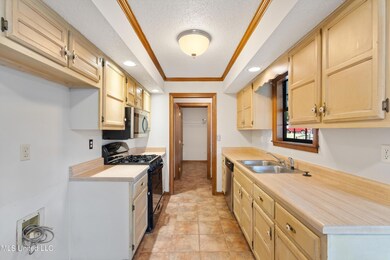
867 Rutland Dr Southaven, MS 38671
Highlights
- Multiple Fireplaces
- Cooling System Powered By Gas
- Central Heating and Cooling System
- No HOA
- Fire Pit
- 1-minute walk to Southern Pines Park
About This Home
As of September 2024Home has new roof, new gutters, new dishwasher, new garage door, 2 new fans, 2 new toilets, and some new flooring. Fresh paint on interior and a punch list of items repaired. The property is located on a shaded corner lot. This property is ready for move in fresh and clean.
Last Agent to Sell the Property
Capstone Realty Services License #S-42224 Listed on: 08/15/2024
Home Details
Home Type
- Single Family
Est. Annual Taxes
- $3,263
Year Built
- Built in 1985
Lot Details
- 0.33 Acre Lot
- Back Yard Fenced
Parking
- 2 Car Garage
Home Design
- Slab Foundation
- Asphalt Shingled Roof
- Architectural Shingle Roof
- Asphalt Roof
- Siding
Interior Spaces
- 2,400 Sq Ft Home
- 2-Story Property
- Ceiling Fan
- Multiple Fireplaces
- Gas Fireplace
- Great Room with Fireplace
Kitchen
- Built-In Gas Range
- Microwave
- Dishwasher
- Disposal
Bedrooms and Bathrooms
- 4 Bedrooms
Outdoor Features
- Fire Pit
Schools
- Greenbrook Elementary School
- Southaven Middle School
- Southaven High School
Utilities
- Cooling System Powered By Gas
- Two cooling system units
- Central Heating and Cooling System
- Heating System Uses Natural Gas
- Hot Water Heating System
- Natural Gas Connected
- Cable TV Available
Community Details
- No Home Owners Association
- Southern Pines Subdivision
Listing and Financial Details
- Assessor Parcel Number 1079310300006300
Ownership History
Purchase Details
Home Financials for this Owner
Home Financials are based on the most recent Mortgage that was taken out on this home.Similar Homes in Southaven, MS
Home Values in the Area
Average Home Value in this Area
Purchase History
| Date | Type | Sale Price | Title Company |
|---|---|---|---|
| Warranty Deed | -- | Guardian Title |
Mortgage History
| Date | Status | Loan Amount | Loan Type |
|---|---|---|---|
| Previous Owner | $219,547 | Commercial | |
| Previous Owner | $118,591 | Credit Line Revolving | |
| Previous Owner | $139,090 | Credit Line Revolving |
Property History
| Date | Event | Price | Change | Sq Ft Price |
|---|---|---|---|---|
| 11/29/2024 11/29/24 | Off Market | $1,770 | -- | -- |
| 11/23/2024 11/23/24 | Price Changed | $1,770 | +0.6% | $1 / Sq Ft |
| 11/21/2024 11/21/24 | Price Changed | $1,760 | +0.3% | $1 / Sq Ft |
| 11/20/2024 11/20/24 | Price Changed | $1,755 | -3.6% | $1 / Sq Ft |
| 11/18/2024 11/18/24 | Price Changed | $1,820 | -0.3% | $1 / Sq Ft |
| 11/14/2024 11/14/24 | Price Changed | $1,825 | -0.3% | $1 / Sq Ft |
| 11/13/2024 11/13/24 | Price Changed | $1,830 | -0.3% | $1 / Sq Ft |
| 11/12/2024 11/12/24 | Price Changed | $1,835 | +4.6% | $1 / Sq Ft |
| 11/10/2024 11/10/24 | Price Changed | $1,755 | -3.8% | $1 / Sq Ft |
| 11/08/2024 11/08/24 | Price Changed | $1,825 | +0.3% | $1 / Sq Ft |
| 11/07/2024 11/07/24 | Price Changed | $1,820 | -0.3% | $1 / Sq Ft |
| 11/04/2024 11/04/24 | Price Changed | $1,825 | -1.4% | $1 / Sq Ft |
| 11/03/2024 11/03/24 | Price Changed | $1,850 | -3.9% | $1 / Sq Ft |
| 11/02/2024 11/02/24 | Price Changed | $1,925 | -10.3% | $1 / Sq Ft |
| 11/01/2024 11/01/24 | For Rent | $2,145 | +11.7% | -- |
| 10/31/2024 10/31/24 | Price Changed | $1,920 | -0.3% | $1 / Sq Ft |
| 10/29/2024 10/29/24 | Price Changed | $1,925 | -4.9% | $1 / Sq Ft |
| 10/25/2024 10/25/24 | Price Changed | $2,025 | +0.2% | $1 / Sq Ft |
| 10/24/2024 10/24/24 | Price Changed | $2,020 | -0.2% | $1 / Sq Ft |
| 10/22/2024 10/22/24 | Price Changed | $2,025 | +0.2% | $1 / Sq Ft |
| 10/21/2024 10/21/24 | Price Changed | $2,020 | -1.5% | $1 / Sq Ft |
| 10/20/2024 10/20/24 | Price Changed | $2,050 | -0.2% | $1 / Sq Ft |
| 10/19/2024 10/19/24 | Price Changed | $2,055 | -0.2% | $1 / Sq Ft |
| 10/14/2024 10/14/24 | Price Changed | $2,060 | -2.8% | $1 / Sq Ft |
| 10/10/2024 10/10/24 | Price Changed | $2,120 | -1.4% | $1 / Sq Ft |
| 10/09/2024 10/09/24 | Price Changed | $2,150 | -0.2% | $1 / Sq Ft |
| 10/08/2024 10/08/24 | Price Changed | $2,155 | +0.5% | $1 / Sq Ft |
| 10/07/2024 10/07/24 | Price Changed | $2,145 | -3.8% | $1 / Sq Ft |
| 10/03/2024 10/03/24 | Price Changed | $2,230 | +2.5% | $1 / Sq Ft |
| 10/01/2024 10/01/24 | Price Changed | $2,175 | -1.4% | $1 / Sq Ft |
| 09/26/2024 09/26/24 | Price Changed | $2,205 | -2.4% | $1 / Sq Ft |
| 09/24/2024 09/24/24 | Price Changed | $2,260 | 0.0% | $1 / Sq Ft |
| 09/10/2024 09/10/24 | Sold | -- | -- | -- |
| 08/26/2024 08/26/24 | Pending | -- | -- | -- |
| 08/15/2024 08/15/24 | For Sale | $289,900 | 0.0% | $121 / Sq Ft |
| 01/11/2012 01/11/12 | For Rent | $1,395 | +3.3% | -- |
| 01/11/2012 01/11/12 | Rented | $1,350 | -- | -- |
Tax History Compared to Growth
Tax History
| Year | Tax Paid | Tax Assessment Tax Assessment Total Assessment is a certain percentage of the fair market value that is determined by local assessors to be the total taxable value of land and additions on the property. | Land | Improvement |
|---|---|---|---|---|
| 2024 | $3,263 | $22,490 | $3,150 | $19,340 |
| 2023 | $3,263 | $22,490 | $0 | $0 |
| 2022 | $3,195 | $22,490 | $3,150 | $19,340 |
| 2021 | $3,195 | $22,490 | $3,150 | $19,340 |
| 2020 | $2,856 | $20,096 | $3,150 | $16,946 |
| 2019 | $2,856 | $20,096 | $3,150 | $16,946 |
| 2017 | $2,776 | $35,716 | $19,433 | $16,283 |
| 2016 | $2,776 | $19,433 | $3,150 | $16,283 |
| 2015 | $2,768 | $35,716 | $19,433 | $16,283 |
| 2014 | $2,776 | $19,433 | $0 | $0 |
| 2013 | $1,853 | $19,433 | $0 | $0 |
Agents Affiliated with this Home
-
David Napier
D
Seller's Agent in 2024
David Napier
Capstone Realty Services
(662) 863-7114
3 in this area
11 Total Sales
-
Mike Anderson

Buyer's Agent in 2024
Mike Anderson
Keller Williams Realty (BOF)
(901) 570-0603
182 in this area
1,273 Total Sales
Map
Source: MLS United
MLS Number: 4088511
APN: 1079310300006300
- 6540 Timber Pine Dr
- 6718 Beaumont Cir
- 342 Flower Creek Dr
- 1345 Mcculloch Cove
- 6305 Elmore Rd
- 7190 Atterbury Cir E
- 1020 Worthington Dr
- 0 Goodman Rd E
- 6225 Elmore Rd
- 1064 Warwick Place
- 289 Avery Jordan Cove
- 1602 Stonehedge Dr
- 856 Keebler Dr
- 1400 Arcastle Loop N
- 1590 Epping Forest Dr
- 7164 Kimlee Cove
- 0 W Golden Oaks Loop
- 755 Goodman Rd E
- 1049 Lexington Loop
- 7572 Lone Oak Cove
