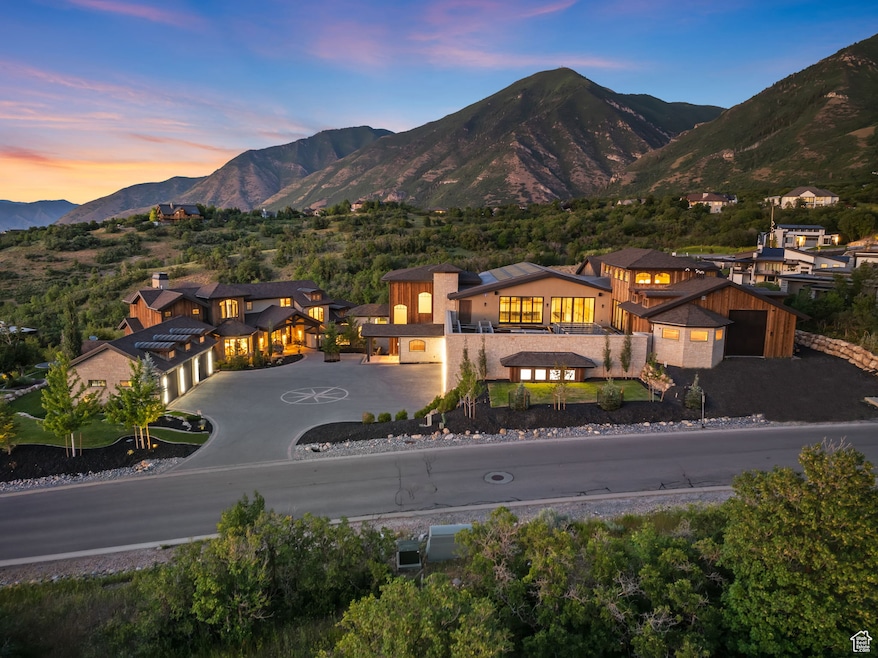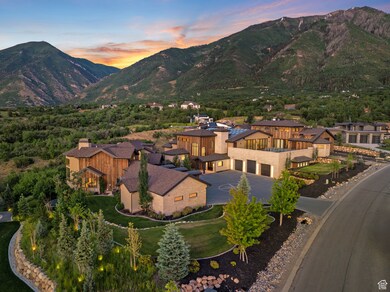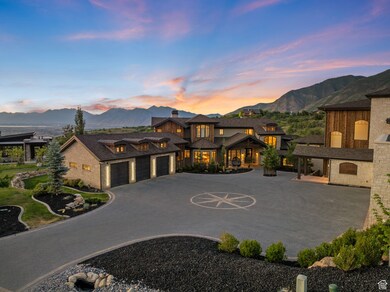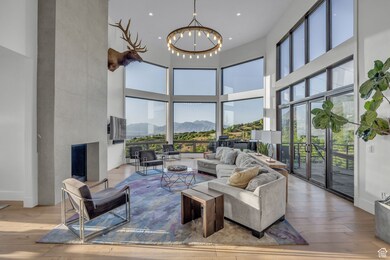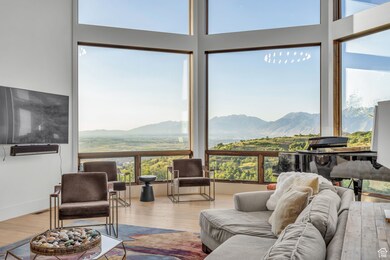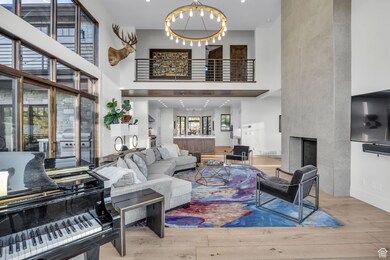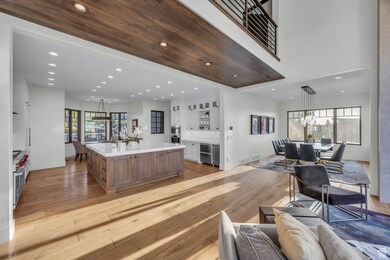
867 S Summit Creek Dr Woodland Hills, UT 84653
Estimated payment $77,646/month
Highlights
- Second Kitchen
- RV or Boat Parking
- Lake View
- 24-Hour Security
- Gated Community
- Atrium Room
About This Home
Welcome to one of Utah's most extraordinary private estates, set within the prestigious gated community of Summit Creek in Woodland Hills. Designed by renowned architect Kevin Price through the vision of Real Estate YouTube star Kris Krohn, this masterpiece was created to exceed expectations with limitless potential. The compound is thoughtfully composed of two distinct wings that together offer an unparalleled living and entertaining experience. The 8,500-square-foot private family wing is a stunning retreat in itself, featuring five bedrooms, a gourmet kitchen, a spectacular great room with double-story glass walls framing panoramic mountain vistas, an elegant office, and refined living spaces. This wing also includes a 3-car garage for daily convenience. The recently completed 20,000-square-foot addition is where the estate transcends anything else on the market. Conceived as a place where imagination becomes reality, this wing delivers an almost cinematic level of luxury and flexibility. At its heart is a show-stopping indoor pool with a world-class hydraulic floor system that transforms into a grand ballroom-an engineering marvel inspired by The O Theater at the Bellagio in Las Vegas. An ultra-luxury spa retreat offers a dry sauna, steam room, massage room, float room, and more, creating a true wellness destination at home. The addition also includes a true executive office suite and separate conference room, ready to host everything from corporate meetings to creative collaborations, along with a dedicated racquetball space for sport and recreation, and large chef's kitchen for entertaining. Throughout the space, stunning galleries and walls are designed to showcase art, crystal collections, or installations, giving it the feel of a private museum. For car enthusiasts, a sprawling display garage accommodates 13 cars, complete with lounge areas and elevated presentation platforms perfect for collectors or those seeking to impress. Additional unfinished space offers the opportunity to build the ultimate gym, including a professional-grade triple-story climbing wall. This estate is designed to suit a visionary buyer-whether it becomes an extended family compound, a corporate retreat, an entertainer's dream, or the ultimate venue for any celebrity to host podcasts, productions, and events on an epic scale. Beyond the property itself, Summit Creek offers Utah County's premier gated mountain living, with amenities that include pickleball courts, a state-of-the-art fitness center, an outdoor pool facility with breathtaking mountain scenery, a community clubhouse, and an extensive network of private trails and open space. Residents enjoy excellent access to everything that makes Utah special, with a short drive to Provo Airport, world-class skiing at Sundance Resort, top-tier medical facilities, shopping, dining, and endless outdoor recreation. This is not just a home, it is a private kingdom of possibility.
Listing Agent
Paul Benson
Engel & Volkers Park City License #5757781 Listed on: 07/08/2025
Home Details
Home Type
- Single Family
Est. Annual Taxes
- $466
Year Built
- Built in 2017
Lot Details
- 1.64 Acre Lot
- Landscaped
- Property is zoned Single-Family
HOA Fees
- $340 Monthly HOA Fees
Parking
- 13 Car Garage
- 10 Open Parking Spaces
- RV or Boat Parking
Property Views
- Lake
- Mountain
- Valley
Home Design
- Asphalt
- Stucco
Interior Spaces
- 23,460 Sq Ft Home
- 3-Story Property
- Vaulted Ceiling
- 2 Fireplaces
- Shades
- Blinds
- French Doors
- Sliding Doors
- Smart Doorbell
- Great Room
- Den
- Atrium Room
- Electric Dryer Hookup
Kitchen
- Second Kitchen
- Built-In Double Oven
- Gas Oven
- <<builtInRangeToken>>
- Granite Countertops
- Disposal
- Instant Hot Water
Flooring
- Carpet
- Tile
Bedrooms and Bathrooms
- 6 Bedrooms | 2 Main Level Bedrooms
- Primary Bedroom on Main
- Walk-In Closet
- Bathtub With Separate Shower Stall
Basement
- Exterior Basement Entry
- Natural lighting in basement
Home Security
- Home Security System
- Smart Thermostat
- Fire and Smoke Detector
Outdoor Features
- Balcony
- Open Patio
Schools
- Foothills Elementary School
- Salem Hills High School
Utilities
- Forced Air Heating and Cooling System
- Natural Gas Connected
- Sewer Paid
Additional Features
- Roll-in Shower
- Sprinkler System
Listing and Financial Details
- Assessor Parcel Number 66-804-0001
Community Details
Overview
- Association fees include sewer
- Brenn Brindley Association, Phone Number (801) 214-4830
- Summit Creek Subdivision
Amenities
- Picnic Area
- Clubhouse
Recreation
- Community Pool
- Snow Removal
Security
- 24-Hour Security
- Controlled Access
- Gated Community
Map
Home Values in the Area
Average Home Value in this Area
Tax History
| Year | Tax Paid | Tax Assessment Tax Assessment Total Assessment is a certain percentage of the fair market value that is determined by local assessors to be the total taxable value of land and additions on the property. | Land | Improvement |
|---|---|---|---|---|
| 2024 | $467 | $1,256,140 | $0 | $0 |
| 2023 | $14,550 | $1,208,765 | $0 | $0 |
| 2022 | $13,421 | $2,011,000 | $544,100 | $1,466,900 |
| 2021 | $0 | $1,515,700 | $378,600 | $1,137,100 |
Property History
| Date | Event | Price | Change | Sq Ft Price |
|---|---|---|---|---|
| 07/08/2025 07/08/25 | For Sale | $13,950,000 | -- | $595 / Sq Ft |
Purchase History
| Date | Type | Sale Price | Title Company |
|---|---|---|---|
| Warranty Deed | -- | Union Title | |
| Quit Claim Deed | -- | Union Title | |
| Quit Claim Deed | -- | None Listed On Document |
Mortgage History
| Date | Status | Loan Amount | Loan Type |
|---|---|---|---|
| Previous Owner | $500,000 | Construction | |
| Previous Owner | $3,000,000 | Construction |
Similar Home in Woodland Hills, UT
Source: UtahRealEstate.com
MLS Number: 2097113
APN: 66-804-0001
- 897 S Summit Creek Dr
- 578 W Jasons Cove Unit 43
- 890 S Summit Creek Dr Unit 47
- 1007 S Summit Creek Dr Unit 168
- 1031 S Summit Creek Dr Unit 143
- 584 S Loafer Dr
- 772 S Summit Creek Dr
- 995 S Summit Creek Dr Unit 169
- 732 S Nebo Cir
- 190 W Autumn Leaf Cir Unit 2
- 692 S Nebo Cir Unit 14
- 692 S Nebo Cir
- 1025 S Bear Hollow Unit 146
- 740 S Oak Dr
- 1040 S Summit Creek Dr
- 30 E Deer Meadow Ct
- 1110 S Woodland Hills Dr
- 1087 S Loafer Dr
- 1068 S Loafer Dr Unit 219
- 1077 S Loafer Dr Unit 211
- 1361 E 50 S
- 62 S 1400 E
- 1461 E 100 S
- 854 S 600 E
- 105 W 1200 S
- 752 N 400 W
- 1862 N 460 W
- 1864 N 460 W
- 1866 N 460 W
- 228 N 700 E
- 1129 S 1660 E
- 1316 W 800 S Unit 1316 W 800 s
- 2996 E 1530 S
- 891 S 2300 E Unit Bedroom 1
- 1314 S 3610 E
- 1284 S 3610 E Unit 1065
- 292 W 500 St N
- 3935 S Powderwood Ln
- 140 N 700 E Unit Bleeding Heart B
- 1085 W Union Bench Dr
