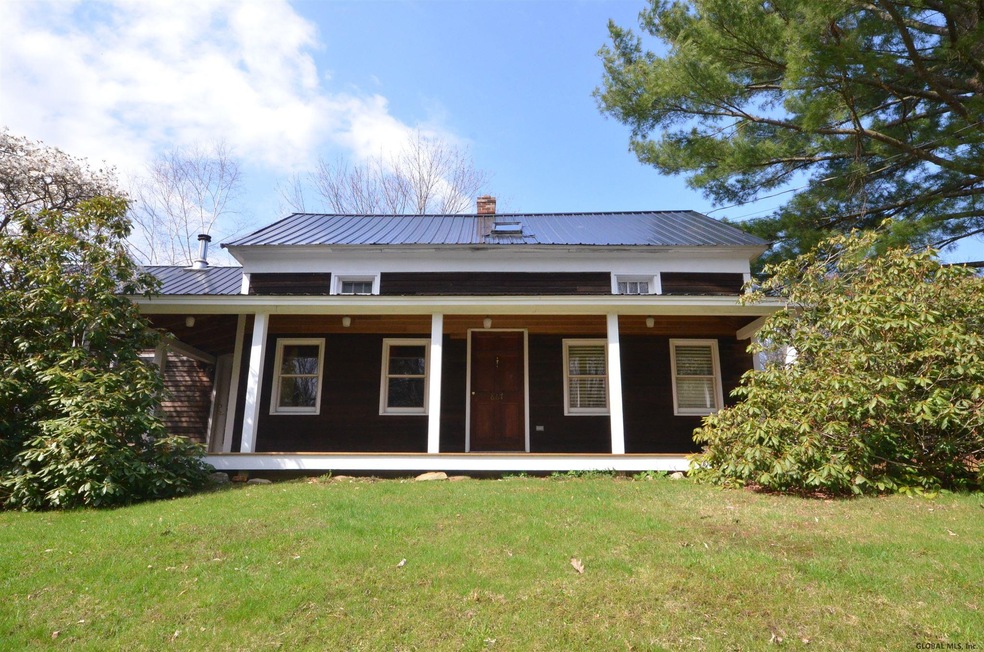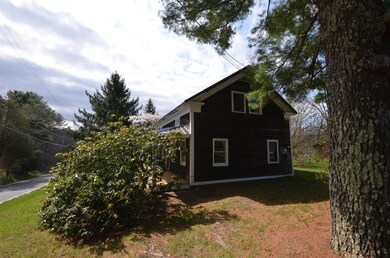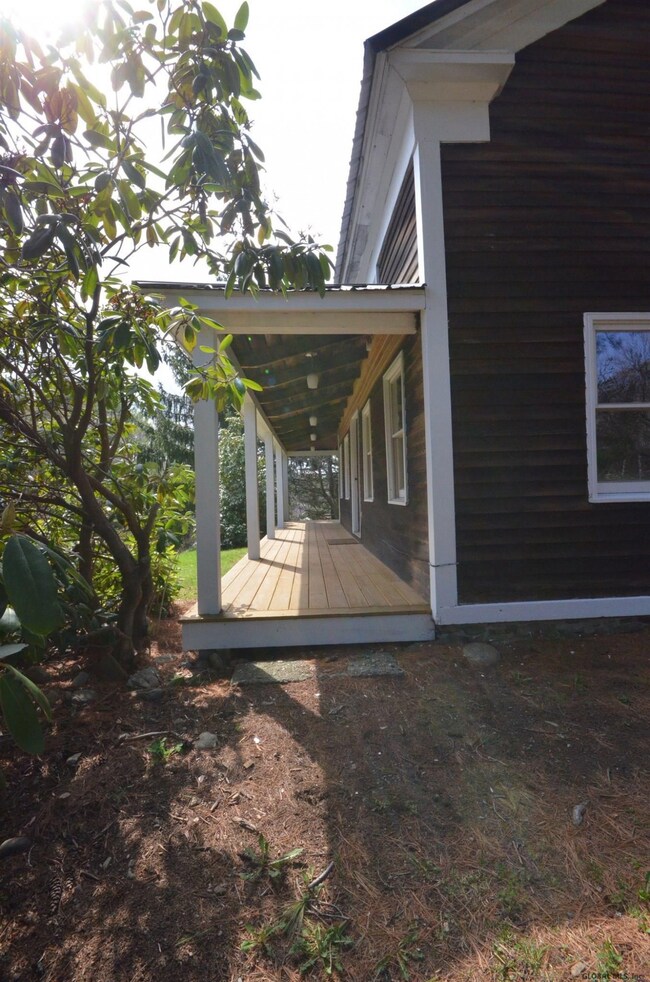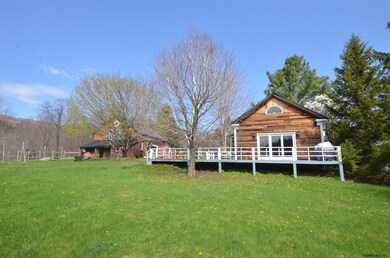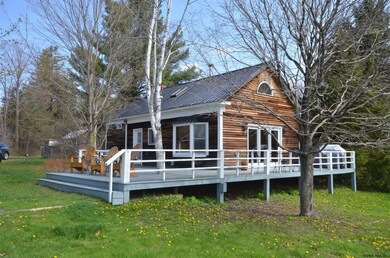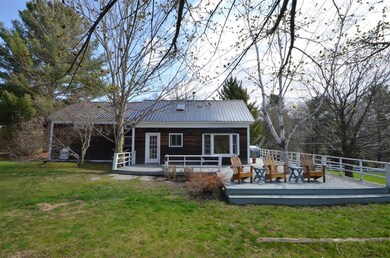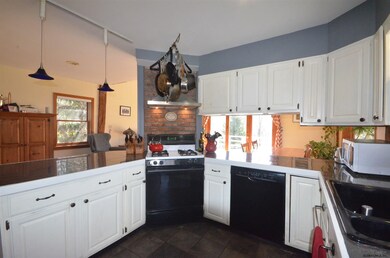
867 State Route 43 Stephentown, NY 12169
Highlights
- Barn
- Deck
- Meadow
- 17.02 Acre Lot
- Wood Burning Stove
- Wooded Lot
About This Home
As of August 2020This beautiful property represents the idyllic country farmhouse. Peacefully settled on 17 acres, this home has countless amenities. The house offers an open concept floorpan with vaulted ceilings, a great room with a wall of windows to enjoy the sprawling views. Very attractive wide plank floors and exposed beams highlight some of the interior finishes. On the outside, there is a wrap around porch with large deck for relaxing. The fully functional horse barn has several stalls and could be expanded if desired. The lovely grounds are well manicured and invite owners and guests to roam. Only 30 minutes to Albany, 15 minutes to Jiminy Peak, 30 minutes to the Berkshires. Excellent Condition
Last Agent to Sell the Property
TL Metzger & Associates LLC License #40CR1080467 Listed on: 05/17/2020
Home Details
Home Type
- Single Family
Est. Annual Taxes
- $5,292
Year Built
- Built in 1880
Lot Details
- 17.02 Acre Lot
- Landscaped
- Irregular Lot
- Lot Has A Rolling Slope
- Meadow
- Cleared Lot
- Wooded Lot
- Garden
Parking
- 3 Car Detached Garage
- Driveway
- Off-Street Parking
Home Design
- Farmhouse Style Home
- Metal Roof
- Wood Siding
- Clapboard
Interior Spaces
- 1,484 Sq Ft Home
- 2-Story Property
- Built-In Features
- Vaulted Ceiling
- Skylights
- Wood Burning Stove
- Insulated Windows
- Bay Window
- French Doors
- Living Room with Fireplace
- Partially Finished Attic
- Property Views
Kitchen
- Gas Oven
- Range with Range Hood
- Dishwasher
Flooring
- Wood
- Ceramic Tile
Bedrooms and Bathrooms
- 3 Bedrooms
- 1 Full Bathroom
- Ceramic Tile in Bathrooms
Laundry
- Laundry on main level
- Laundry in Bathroom
Unfinished Basement
- Basement Fills Entire Space Under The House
- Crawl Space
Outdoor Features
- Deck
- Porch
Utilities
- Heating System Uses Oil
- Heating System Uses Wood
- Baseboard Heating
- Hot Water Heating System
- Drilled Well
- Septic Tank
- High Speed Internet
- Cable TV Available
Additional Features
- Green Energy Fireplace or Wood Stove
- Barn
Community Details
- No Home Owners Association
Listing and Financial Details
- Legal Lot and Block 8 / 2
- Assessor Parcel Number 384600 195-2-8
Ownership History
Purchase Details
Home Financials for this Owner
Home Financials are based on the most recent Mortgage that was taken out on this home.Purchase Details
Home Financials for this Owner
Home Financials are based on the most recent Mortgage that was taken out on this home.Purchase Details
Home Financials for this Owner
Home Financials are based on the most recent Mortgage that was taken out on this home.Purchase Details
Purchase Details
Purchase Details
Purchase Details
Similar Homes in the area
Home Values in the Area
Average Home Value in this Area
Purchase History
| Date | Type | Sale Price | Title Company |
|---|---|---|---|
| Deed | $260,000 | Misc Company | |
| Deed | $240,200 | Timothy Kelleher | |
| Deed | $217,000 | Braucer Rosenthal | |
| Deed | $142,000 | Joel P Peller | |
| Interfamily Deed Transfer | -- | -- | |
| Interfamily Deed Transfer | -- | -- | |
| Interfamily Deed Transfer | -- | -- |
Mortgage History
| Date | Status | Loan Amount | Loan Type |
|---|---|---|---|
| Previous Owner | $228,190 | New Conventional | |
| Previous Owner | $70,000 | Purchase Money Mortgage |
Property History
| Date | Event | Price | Change | Sq Ft Price |
|---|---|---|---|---|
| 08/21/2020 08/21/20 | Sold | $260,000 | -3.7% | $175 / Sq Ft |
| 06/02/2020 06/02/20 | Pending | -- | -- | -- |
| 05/17/2020 05/17/20 | For Sale | $269,900 | +12.4% | $182 / Sq Ft |
| 08/26/2013 08/26/13 | Sold | $240,200 | +0.1% | $172 / Sq Ft |
| 06/20/2013 06/20/13 | Pending | -- | -- | -- |
| 05/24/2013 05/24/13 | For Sale | $239,900 | -- | $171 / Sq Ft |
Tax History Compared to Growth
Tax History
| Year | Tax Paid | Tax Assessment Tax Assessment Total Assessment is a certain percentage of the fair market value that is determined by local assessors to be the total taxable value of land and additions on the property. | Land | Improvement |
|---|---|---|---|---|
| 2024 | $1,889 | $217,000 | $68,300 | $148,700 |
| 2023 | $5,114 | $217,000 | $68,300 | $148,700 |
| 2022 | $4,801 | $217,000 | $68,300 | $148,700 |
| 2021 | $1,995 | $217,000 | $68,300 | $148,700 |
| 2020 | $5,860 | $216,000 | $72,083 | $143,917 |
| 2019 | -- | $216,000 | $72,083 | $143,917 |
| 2018 | $5,559 | $216,000 | $72,083 | $143,917 |
| 2017 | $5,292 | $216,000 | $72,083 | $143,917 |
| 2016 | $5,341 | $216,000 | $72,083 | $143,917 |
| 2015 | -- | $216,000 | $72,083 | $143,917 |
| 2014 | -- | $70,980 | $25,980 | $45,000 |
Agents Affiliated with this Home
-
Sam Critton

Seller's Agent in 2020
Sam Critton
TL Metzger & Associates LLC
(518) 421-8462
39 Total Sales
-
Brian Huskie

Buyer's Agent in 2020
Brian Huskie
KW Platform
(518) 724-5800
2 in this area
43 Total Sales
-
M
Seller's Agent in 2013
Michele Barnette
Clickit Realty
-
O
Buyer's Agent in 2013
Olga Kogan
REALTY USA
-
Theresa Maloney

Buyer's Agent in 2013
Theresa Maloney
Howard Hanna
(518) 441-8021
51 Total Sales
Map
Source: Global MLS
MLS Number: 202017768
APN: 4600-195-2-8
- 875 State Route 43
- 280 Newton Rd
- 107 Wilderness Way
- 14 Calvin Cole Rd
- 0 S Black River Rd
- 0 West Rd Unit 202424583
- 0 West Rd Unit 202132099
- 295 Black River Rd
- L3.2 Black River Rd
- 0 Jasmine Rd Unit 155123
- L2.18 Jasmine Rd
- 54 Williams Rd
- 422 New York 43
- 5392 S Stephentown Rd
- 80 Fawn Ridge Way
- 201 Presbyterian Hill Rd
- L20.34 East Rd
- L22.2 East Rd
- 633 Moore Hill Rd
- 45 South Rd
