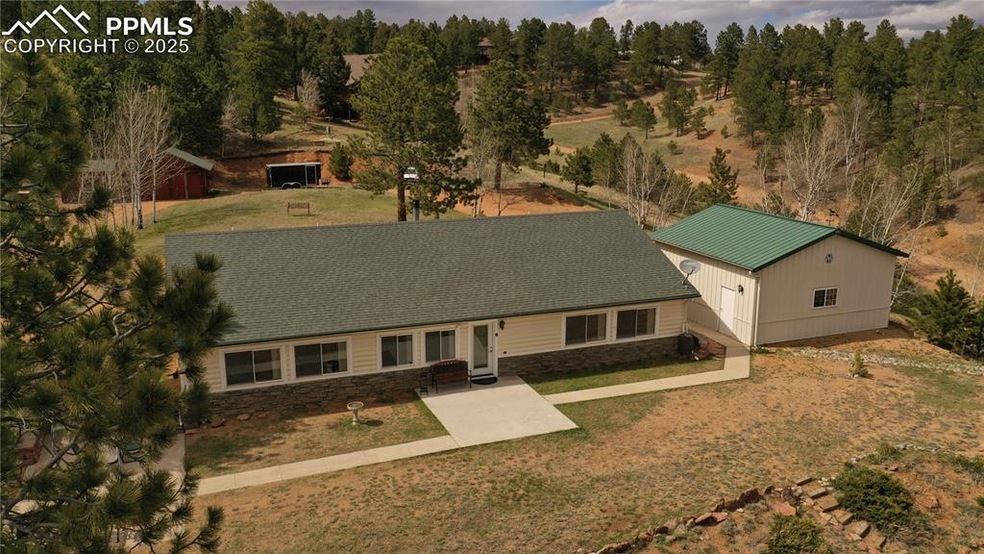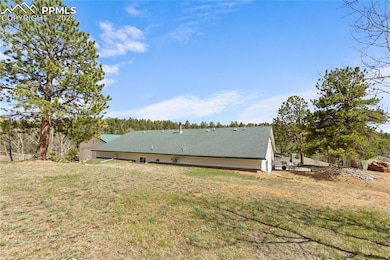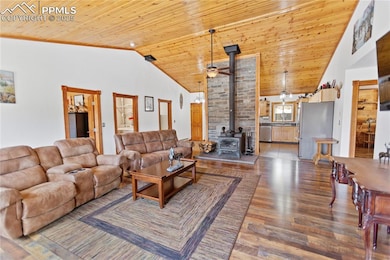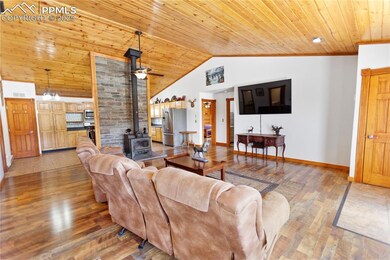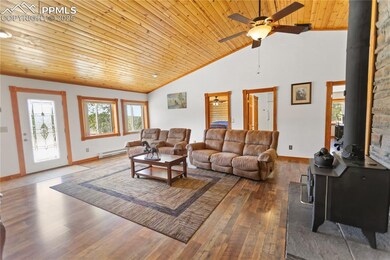
867 Twin Lakes Dr Divide, CO 80814
Estimated payment $3,223/month
Highlights
- 2 Acre Lot
- Community Lake
- Vaulted Ceiling
- Mountain View
- Clubhouse
- Ranch Style House
About This Home
On 2 gently sloping acres with mountain views & abundant wildlife, this well-maintained 2160 sf Ranch home offers comfortable mountain living. The home has 4 bedrooms (all 14x19), 2 baths, a 2-car 24x24 detached garage, plus 18x18 & 10x12 barns. Designed with a slab floor for accessibility & incorporating passive solar features & earth berming, this home promises low utility costs. Hiking, biking, fishing & OHV areas are nearby. And it is a short commute to Woodland Park or Colorado Springs. Inside, the living room has ceramic & wood flooring, vaulted pine ceilings, a wood-burning stove with a stone backdrop & hearth, plus south-facing windows. The eat-in country kitchen has ceramic flooring, stainless steel refrigerator, gas range-oven, dishwasher, microwave & pantry. The primary bedroom has a large closet, south-facing windows & private access to the primary bath. The primary bath has premium vinyl flooring, a single vanity & a ceramic tub-shower combo. The secondary bedroom has wood walls & ceiling, an ample closet & south-facing windows, along with private access to the secondary bath. The secondary bath & laundry has premium vinyl flooring, a single vanity, a ceramic tub-shower combo, the washer & dryer are included. Bedroom 3 has an ample closet, with bedroom 4 also featuring a wood accent wall & a large closet. Upgrades: 2019: New kitchen sink, faucet, Lazy Susan, countertops, backsplash, cabinet hardware & appliances. Hardwood laminate flooring in the living area & bedrooms, premium vinyl flooring in the bathrooms, plus new vanities, sinks, faucets & medicine cabinets. Interior paint & window blinds. 2020: New kitchen lighting, entry door & stone retaining walls. 2021: A new gas water heater, door & window in the 10x12 barn, plus ext stain on both barns. 2024: ext paint, window screens & the interior doors were refinished & fitted with new hardware. Fire-mitigated in 2020. New roof planned for 2025. Buyer may pick color. Don't delay this is a good one!
Listing Agent
Pikes Peak Homes and Land Ltd Brokerage Phone: (719)464-5839 Listed on: 05/18/2025
Home Details
Home Type
- Single Family
Est. Annual Taxes
- $1,877
Year Built
- Built in 1994
Lot Details
- 2 Acre Lot
- Sloped Lot
- Landscaped with Trees
HOA Fees
- $9 Monthly HOA Fees
Parking
- 2 Car Detached Garage
- Oversized Parking
- Workshop in Garage
- Garage Door Opener
- Gravel Driveway
Home Design
- Ranch Style House
- Slab Foundation
- Shingle Roof
- Wood Siding
Interior Spaces
- 2,160 Sq Ft Home
- Vaulted Ceiling
- Ceiling Fan
- Free Standing Fireplace
- Six Panel Doors
- Mountain Views
Kitchen
- Microwave
- Dishwasher
Flooring
- Carpet
- Ceramic Tile
- Luxury Vinyl Tile
Bedrooms and Bathrooms
- 4 Bedrooms
- 2 Full Bathrooms
Laundry
- Dryer
- Washer
Location
- Property near a hospital
- Property is near schools
Utilities
- Heating System Uses Wood
- Baseboard Heating
Additional Features
- Remote Devices
- Shed
Community Details
Overview
- Community Lake
Amenities
- Clubhouse
Recreation
- Hiking Trails
Map
Home Values in the Area
Average Home Value in this Area
Tax History
| Year | Tax Paid | Tax Assessment Tax Assessment Total Assessment is a certain percentage of the fair market value that is determined by local assessors to be the total taxable value of land and additions on the property. | Land | Improvement |
|---|---|---|---|---|
| 2024 | $1,877 | $27,610 | $2,882 | $24,728 |
| 2023 | $1,877 | $27,610 | $2,880 | $24,730 |
| 2022 | $1,489 | $23,770 | $2,020 | $21,750 |
| 2021 | $1,521 | $24,440 | $2,070 | $22,370 |
| 2020 | $1,371 | $22,330 | $2,320 | $20,010 |
| 2019 | $1,347 | $22,330 | $0 | $0 |
| 2018 | $1,184 | $18,780 | $0 | $0 |
| 2017 | $1,186 | $18,780 | $0 | $0 |
| 2016 | $1,258 | $19,910 | $0 | $0 |
| 2015 | $1,390 | $19,910 | $0 | $0 |
| 2014 | $1,241 | $17,440 | $0 | $0 |
Property History
| Date | Event | Price | Change | Sq Ft Price |
|---|---|---|---|---|
| 06/04/2025 06/04/25 | Pending | -- | -- | -- |
| 05/18/2025 05/18/25 | For Sale | $549,000 | -- | $254 / Sq Ft |
Purchase History
| Date | Type | Sale Price | Title Company |
|---|---|---|---|
| Special Warranty Deed | $355,000 | None Available | |
| Warranty Deed | $265,000 | Title America | |
| Warranty Deed | $500 | -- |
Mortgage History
| Date | Status | Loan Amount | Loan Type |
|---|---|---|---|
| Open | $284,000 | New Conventional | |
| Previous Owner | $227,735 | VA | |
| Previous Owner | $249,234 | VA | |
| Previous Owner | $264,600 | VA | |
| Previous Owner | $212,000 | Purchase Money Mortgage | |
| Previous Owner | $53,000 | Credit Line Revolving | |
| Previous Owner | $150,000 | Unknown | |
| Previous Owner | $91,825 | Unknown |
About the Listing Agent

Hi, I’m Chris Clark, CRS, GRI, REALTOR® and broker/owner of Pikes Peak Homes and Land, Ltd. I am headquartered on the north slope of Pikes Peak near the town of Woodland Park, CO serving the Front Range from the Colorado Springs metro to Woodland Park, Divide, Florissant and Cripple Creek. I have spent my entire career in the Real Estate industry as a contractor, investor, real estate agent and broker.
Chris' Other Listings
Source: Pikes Peak REALTOR® Services
MLS Number: 6089148
APN: R0017122
- 958 Cottonwood Lake Dr
- 118 Pamona Lake Dr
- 78 Barr Lake Cir
- 127 Badger Lake Cir
- 921 Cottonwood Lake Dr
- 886 Cottonwood Lake Dr
- 45 Barr Lake Cir
- 944 County Road 512
- 329 Cottonwood Lake Dr
- 63 Star View Trail
- 123 Maroon Lake Cir
- 61 Muskrat Lake View
- 355 Maroon Lake Cir
- 3543 Blue Mesa Dr
- 131 Lost Lake Cir
- 278 Cherry Lake Dr
- 4261 County Road 51
- 3352 County Road 51
