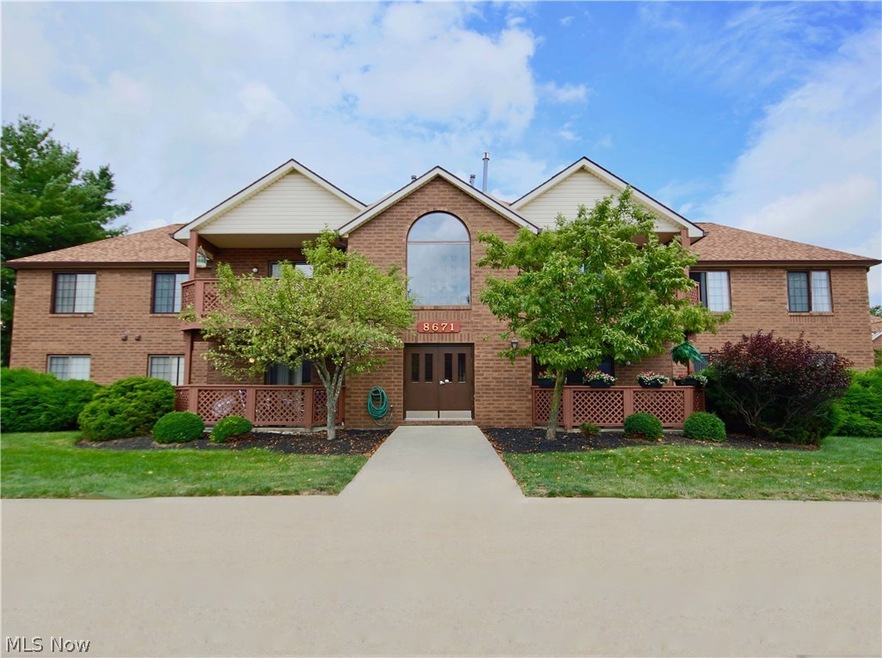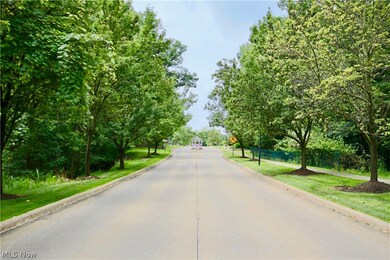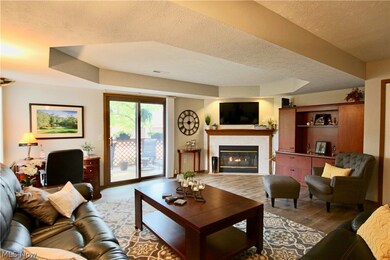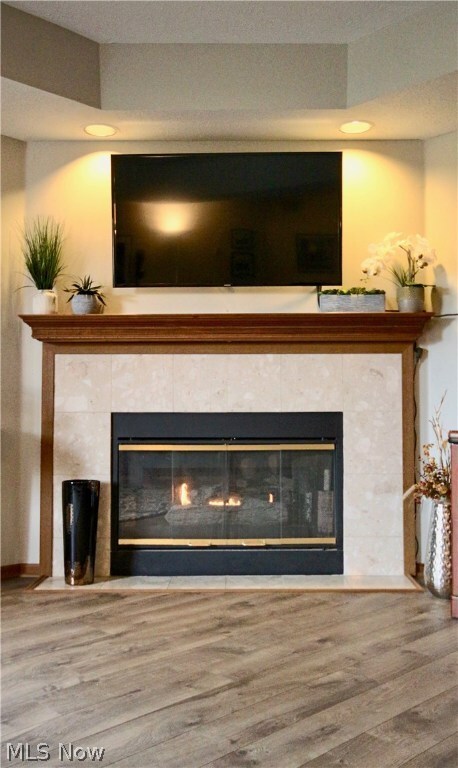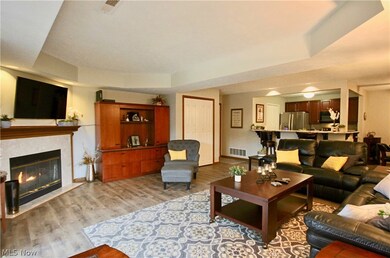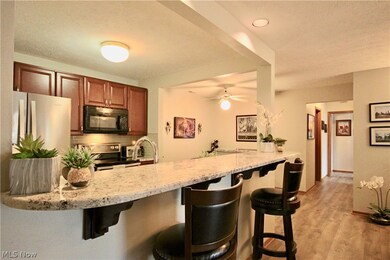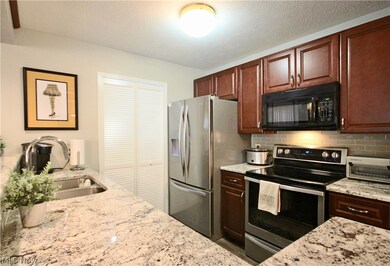
8671 Scenicview Dr Unit 105 Broadview Heights, OH 44147
Estimated Value: $176,878 - $192,000
Highlights
- Fitness Center
- Community Lake
- Tennis Courts
- Brecksville-Broadview Heights Middle School Rated A
- Community Pool
- 1 Car Detached Garage
About This Home
As of September 2018What an entrance to welcome you home to everyday! Drive through the Grand Entrance of Countryside Drive up to the Country Lakes Development. Pass through the great community with neighbors enjoying the pool, tennis courts, hiking trails, catch and release fishing pond, basketball court, playground all within this desirable development! Pull into your very own garage spot and walk into your completely fresh renovated light and bright Contemporary first floor Ranch Style Condo (no stairs necessary) with open living/dining/kitchen layout; brand new flooring flows consecutively throughout the entire condo, granite counters, breakfast bar, new dark cabinets, subway tile backsplashes, sophisticated tray ceiling, focal point gas fireplace with accent lighting, lovely enlarged rounded veranda with private glass sliders, an outside light, and lit storage room with cabinets for easy organization! Who doesn't love the wonderful convenience of having an ensuite laundry... Lucky you! This condo has one! 2 completely renovated full separate bathrooms for each large bedroom, decorated with subway tiles, white porcelain sinks and nickel brush fixtures. Master is ensuite with shower and glass sliding doors. Spacious Master also has very large walk-in closet with organizers! Seller has generously included a 1 yr home warranty! Contact your agent for the list of updates and unique features in the supplements and schedule your showing today to see this one! Will go FAST!
Last Listed By
Century 21 Premiere Properties, Inc. License #2013001967 Listed on: 07/30/2018

Property Details
Home Type
- Condominium
Est. Annual Taxes
- $1,723
Year Built
- Built in 1993
Lot Details
- 24
HOA Fees
Parking
- 1 Car Detached Garage
- Garage Door Opener
Home Design
- Brick Exterior Construction
- Fiberglass Roof
- Asphalt Roof
Interior Spaces
- 1,176 Sq Ft Home
- 1-Story Property
- Gas Fireplace
- Property Views
Kitchen
- Built-In Oven
- Range
- Microwave
- Dishwasher
- Disposal
Bedrooms and Bathrooms
- 2 Bedrooms
- 2 Full Bathrooms
Laundry
- Dryer
- Washer
Utilities
- Forced Air Heating and Cooling System
- Heating System Uses Gas
Additional Features
- Porch
- South Facing Home
Listing and Financial Details
- Home warranty included in the sale of the property
- Assessor Parcel Number 581-19-353
Community Details
Overview
- Court Of Country Lakes Association
- Courts Country Lakes Condo Subdivision
- Community Lake
Amenities
- Common Area
- Shops
- Public Transportation
Recreation
- Tennis Courts
- Community Playground
- Fitness Center
- Community Pool
- Park
Pet Policy
- Pets Allowed
Ownership History
Purchase Details
Home Financials for this Owner
Home Financials are based on the most recent Mortgage that was taken out on this home.Purchase Details
Home Financials for this Owner
Home Financials are based on the most recent Mortgage that was taken out on this home.Purchase Details
Purchase Details
Purchase Details
Similar Homes in Broadview Heights, OH
Home Values in the Area
Average Home Value in this Area
Purchase History
| Date | Buyer | Sale Price | Title Company |
|---|---|---|---|
| Nukss Inc | $123,000 | Reverse Title | |
| Griffin Louella J | $96,000 | None Available | |
| Goodwin Glenn R | $57,000 | None Available | |
| Blasko Donna J | $84,900 | -- | |
| C & L Limited Partnership | -- | -- |
Mortgage History
| Date | Status | Borrower | Loan Amount |
|---|---|---|---|
| Previous Owner | Griffin Louella J | $71,000 | |
| Previous Owner | Blasko Donna J | $45,700 | |
| Previous Owner | Blasko Donna J | $70,100 | |
| Previous Owner | Blasko Donna J | $59,680 |
Property History
| Date | Event | Price | Change | Sq Ft Price |
|---|---|---|---|---|
| 09/17/2018 09/17/18 | Sold | $123,000 | -1.6% | $105 / Sq Ft |
| 08/13/2018 08/13/18 | Pending | -- | -- | -- |
| 08/09/2018 08/09/18 | For Sale | $125,000 | -- | $106 / Sq Ft |
Tax History Compared to Growth
Tax History
| Year | Tax Paid | Tax Assessment Tax Assessment Total Assessment is a certain percentage of the fair market value that is determined by local assessors to be the total taxable value of land and additions on the property. | Land | Improvement |
|---|---|---|---|---|
| 2024 | $3,253 | $58,485 | $5,845 | $52,640 |
| 2023 | $2,830 | $43,060 | $3,190 | $39,870 |
| 2022 | $2,814 | $43,050 | $3,190 | $39,870 |
| 2021 | $2,790 | $43,050 | $3,190 | $39,870 |
| 2020 | $2,160 | $30,100 | $3,010 | $27,090 |
| 2019 | $2,088 | $86,000 | $8,600 | $77,400 |
| 2018 | $1,834 | $30,100 | $3,010 | $27,090 |
| 2017 | $1,723 | $23,520 | $2,660 | $20,860 |
| 2016 | $1,571 | $23,520 | $2,660 | $20,860 |
| 2015 | $1,913 | $23,520 | $2,660 | $20,860 |
| 2014 | $1,913 | $28,360 | $3,190 | $25,170 |
Agents Affiliated with this Home
-
Sheree Klausner

Seller's Agent in 2018
Sheree Klausner
Century 21 Premiere Properties, Inc.
(216) 288-7646
159 Total Sales
-
Kate Kerlin

Buyer's Agent in 2018
Kate Kerlin
Russell Real Estate Services
(440) 915-4346
1 in this area
4 Total Sales
Map
Source: MLS Now
MLS Number: 4023572
APN: 581-19-353
- 8663 Scenicview Dr
- 2821 Amelia Dr
- 2901 Crystalwood Dr
- 8473 Camden Ct
- 947 Tollis Pkwy Unit 28
- 753 Tollis Pkwy Unit 14-08
- 696 Tollis Pkwy Unit A
- 8595 Scenicview Dr Unit S205
- 721 Tollis Pkwy Unit 68
- 8900 Chaucer Blvd
- 8329 Windsor Way
- 625 Tollis Pkwy
- 10275 S Red Oak
- 600 Tollis Pkwy Unit 209
- 519 Quail Run Dr
- 521 Tollis Pkwy Unit 396
- 2637 W Wallings Rd
- 10145 Forestwood Ln
- 453 Bordeaux Blvd
- 469 Bordeaux Blvd
- 8671 Scenicview Dr Unit B102
- 8671 Scenicview Dr Unit B203
- 8671 Scenicview Dr Unit B206
- 8671 Scenicview Dr Unit B202
- 8671 Scenicview Dr Unit B204
- 8671 Scenicview Dr Unit B205
- 8671 Scenicview Dr
- 8671 Scenicview Dr
- 8671 Scenicview Dr
- 8671 Scenicview Dr Unit 105
- 8671 Scenicview Dr
- 8671 Scenicview Dr Unit B201
- 8671 Scenicview Dr Unit 104
- 8671 Scenicview Dr Unit 106
- 8671 Scenicview Dr Unit 103
- 8671 Scenicview Dr Unit B101
- 8677 Scenicview Dr Unit A205
- 8677 Scenicview Dr Unit A201
- 8677 Scenicview Dr Unit A206
- 8677 Scenicview Dr Unit 203
